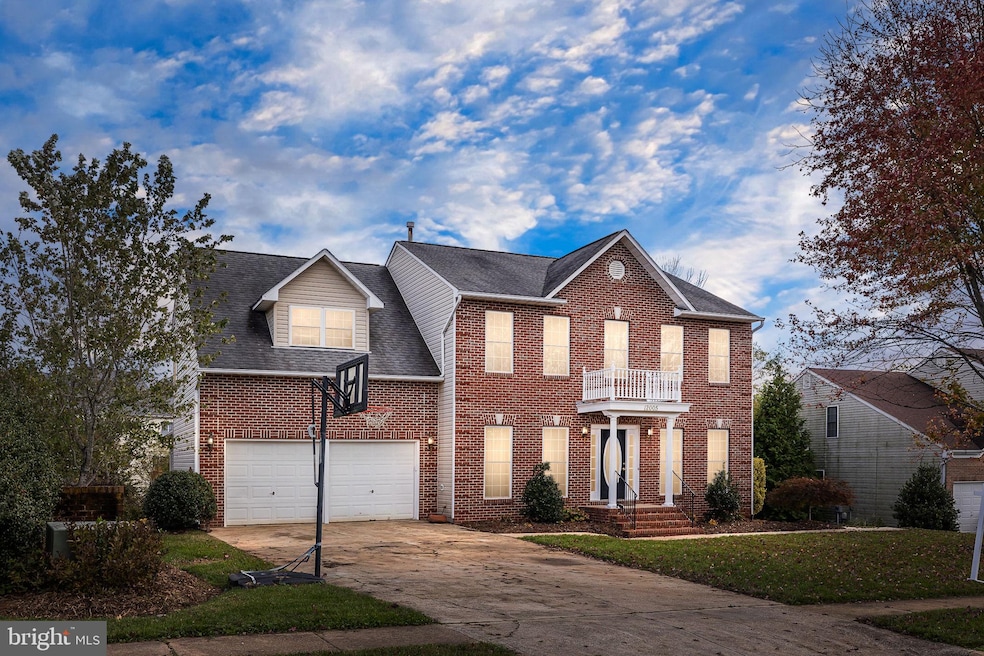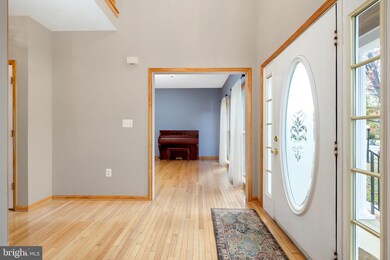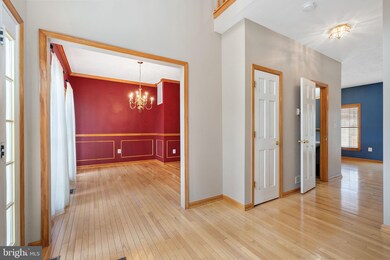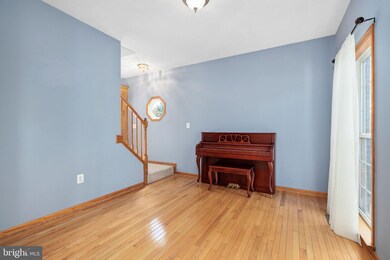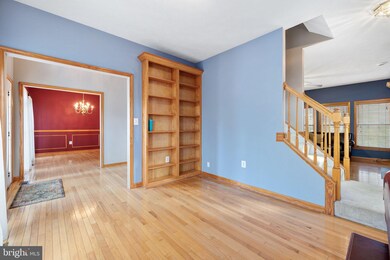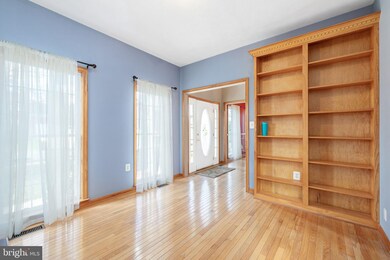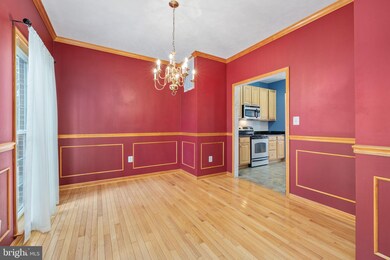
12005 Bradenton Ct Fredericksburg, VA 22407
Highlights
- Second Kitchen
- Dual Staircase
- Private Lot
- Riverbend High School Rated A-
- Colonial Architecture
- Traditional Floor Plan
About This Home
As of July 2024Welcome to Royal Oaks-located within minutes to schools, restaurants, shopping, and commuter lot. With nearly 5000 Sq Ft....this 6 bedroom, 4.5 bath home has everything you need to sprawl out and entertain. Main level offers hardwood floors throughout, 1st floor master; w/private bath, private deck access, and private access to home gym- or private home office. Kitchen; w/granite countertops, stainless steel appliances, breakfast bar, & breakfast room. Large Great Room; w/ cozy gas fireplace. Separate Formal Dining Room & Home Office-or Formal Living Room located at the front of home flanking the 2 story foyer. The upper level offers 2nd master suite; w/sitting area, large master en suite w/soaking tub, separate shower, duel sinks, & large walk in closet w/built ins. 3 additional bedrooms located on the upper lever are great sizes and share a full bath w/tile floor & tile shower. The lower level offers; the 6th bedroom, private bath, 2nd kitchen, 2nd great room, and game room, w/private entrance. Perfect for in-law suite! The home gym is in lower level w/separate interior or exterior entrance--this could also be used a private home office. Separate climate controlled storage room located at the rear of the home. Huge fenced in back yard, 6 raised gardens, swing, large deck, & gas grill hook up. This home is HUGE-w/ endless possibilities!
Home Details
Home Type
- Single Family
Est. Annual Taxes
- $3,270
Year Built
- Built in 2000
Lot Details
- 0.29 Acre Lot
- Cul-De-Sac
- Property is Fully Fenced
- Landscaped
- Planted Vegetation
- No Through Street
- Private Lot
- Level Lot
- Back, Front, and Side Yard
- Historic Home
- Property is in excellent condition
- Property is zoned R1
HOA Fees
- $25 Monthly HOA Fees
Parking
- 2 Car Attached Garage
- Front Facing Garage
Home Design
- Colonial Architecture
- Brick Exterior Construction
- Vinyl Siding
Interior Spaces
- Property has 3 Levels
- Traditional Floor Plan
- Dual Staircase
- Built-In Features
- Chair Railings
- Crown Molding
- Ceiling Fan
- Fireplace Mantel
- Gas Fireplace
- Entrance Foyer
- Great Room
- Family Room Off Kitchen
- Formal Dining Room
- Den
- Game Room
- Home Gym
Kitchen
- Second Kitchen
- Breakfast Area or Nook
- Eat-In Kitchen
- Electric Oven or Range
- Built-In Range
- Built-In Microwave
- Extra Refrigerator or Freezer
- Ice Maker
- Dishwasher
- Stainless Steel Appliances
- Kitchen Island
- Upgraded Countertops
- Disposal
Flooring
- Wood
- Carpet
Bedrooms and Bathrooms
- En-Suite Primary Bedroom
- En-Suite Bathroom
- Walk-In Closet
- In-Law or Guest Suite
- Soaking Tub
- Walk-in Shower
Laundry
- Laundry Room
- Laundry on main level
- Dryer
- Washer
Finished Basement
- Heated Basement
- Walk-Out Basement
- Interior and Exterior Basement Entry
- Natural lighting in basement
Schools
- Chancellor Elementary School
- Freedom Middle School
- Riverbend High School
Utilities
- Forced Air Heating and Cooling System
- Vented Exhaust Fan
- Natural Gas Water Heater
Community Details
- Royal Oaks Subdivision
Listing and Financial Details
- Tax Lot 114
- Assessor Parcel Number 21C9-114-
Ownership History
Purchase Details
Home Financials for this Owner
Home Financials are based on the most recent Mortgage that was taken out on this home.Purchase Details
Home Financials for this Owner
Home Financials are based on the most recent Mortgage that was taken out on this home.Purchase Details
Home Financials for this Owner
Home Financials are based on the most recent Mortgage that was taken out on this home.Purchase Details
Home Financials for this Owner
Home Financials are based on the most recent Mortgage that was taken out on this home.Purchase Details
Home Financials for this Owner
Home Financials are based on the most recent Mortgage that was taken out on this home.Similar Homes in Fredericksburg, VA
Home Values in the Area
Average Home Value in this Area
Purchase History
| Date | Type | Sale Price | Title Company |
|---|---|---|---|
| Deed | $620,000 | Cardinal Title | |
| Bargain Sale Deed | $365,000 | Chicago Title | |
| Warranty Deed | $457,000 | Title Resources Guaranty Co | |
| Deed | $215,000 | -- | |
| Deed | $37,000 | -- |
Mortgage History
| Date | Status | Loan Amount | Loan Type |
|---|---|---|---|
| Open | $15,000 | New Conventional | |
| Open | $601,400 | New Conventional | |
| Previous Owner | $365,600 | New Conventional | |
| Previous Owner | $340,000 | New Conventional | |
| Previous Owner | $46,000 | Credit Line Revolving | |
| Previous Owner | $396,000 | New Conventional | |
| Previous Owner | $208,800 | Purchase Money Mortgage | |
| Previous Owner | $1,000,000 | Purchase Money Mortgage |
Property History
| Date | Event | Price | Change | Sq Ft Price |
|---|---|---|---|---|
| 07/12/2024 07/12/24 | Sold | $620,000 | 0.0% | $139 / Sq Ft |
| 06/13/2024 06/13/24 | Price Changed | $619,900 | -1.6% | $139 / Sq Ft |
| 06/02/2024 06/02/24 | For Sale | $629,900 | +37.8% | $141 / Sq Ft |
| 12/02/2020 12/02/20 | Sold | $457,000 | +4.3% | $102 / Sq Ft |
| 10/31/2020 10/31/20 | For Sale | $438,000 | -- | $98 / Sq Ft |
Tax History Compared to Growth
Tax History
| Year | Tax Paid | Tax Assessment Tax Assessment Total Assessment is a certain percentage of the fair market value that is determined by local assessors to be the total taxable value of land and additions on the property. | Land | Improvement |
|---|---|---|---|---|
| 2024 | $4,026 | $548,300 | $125,000 | $423,300 |
| 2023 | $3,642 | $471,900 | $115,000 | $356,900 |
| 2022 | $3,481 | $471,900 | $115,000 | $356,900 |
| 2021 | $3,271 | $404,100 | $95,000 | $309,100 |
| 2020 | $3,271 | $404,100 | $95,000 | $309,100 |
| 2019 | $1,924 | $397,100 | $95,000 | $302,100 |
| 2018 | $3,308 | $397,100 | $95,000 | $302,100 |
| 2017 | $3,211 | $377,800 | $95,000 | $282,800 |
| 2016 | $3,211 | $377,800 | $95,000 | $282,800 |
| 2015 | -- | $371,600 | $95,000 | $276,600 |
| 2014 | -- | $371,600 | $95,000 | $276,600 |
Agents Affiliated with this Home
-
Kevin Breen

Seller's Agent in 2024
Kevin Breen
Coldwell Banker Elite
(540) 785-5180
58 Total Sales
-
Mayra Pineda

Buyer's Agent in 2024
Mayra Pineda
Samson Properties
(703) 598-8362
30 Total Sales
-
Lisa Fanucci-Dario

Seller's Agent in 2020
Lisa Fanucci-Dario
Coldwell Banker Elite
(540) 322-7377
49 Total Sales
Map
Source: Bright MLS
MLS Number: VASP226020
APN: 21C-9-114
- 12003 Big Ben Blvd
- 11916 Big Ben Blvd
- 12203 Abner Ct
- 12006 Falcon Ridge Dr
- 12004 Falcon Ridge Dr
- 12103 Andora Dr
- 11814 Arbor Glen Dr
- 11923 Gardenia Dr
- 12105 Andora Dr
- 12507 Andora Dr
- 12218 Corter Ave
- 11807 Woodland View Dr
- 11709 Woodland View Dr
- 11714 Falcon Ridge Dr
- 12107 Knight Ct
- 11719 Gordon Rd
- 6612 Old Plank Rd
- 12530 Josephine Ln
- 11700 Enchanted Woods Way
- 12430 Josephine Ln
