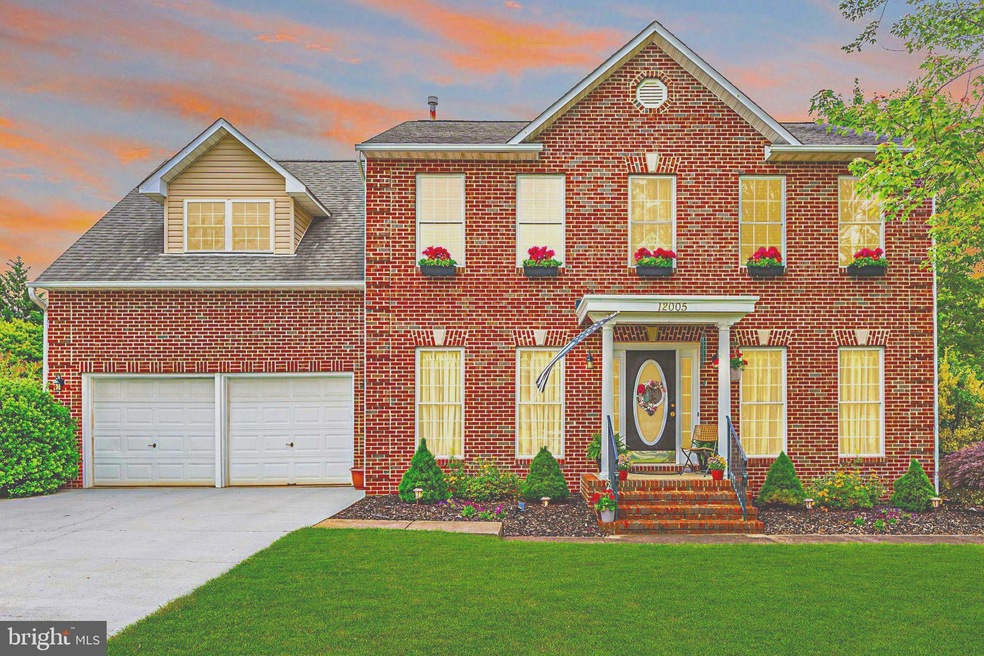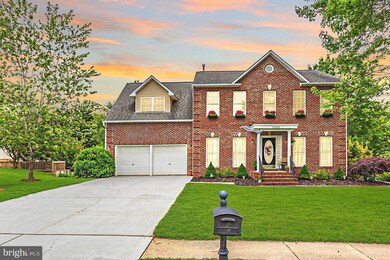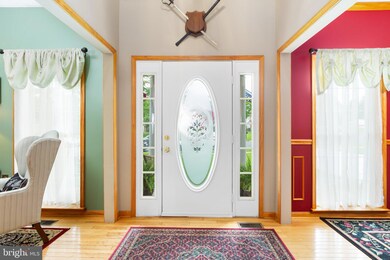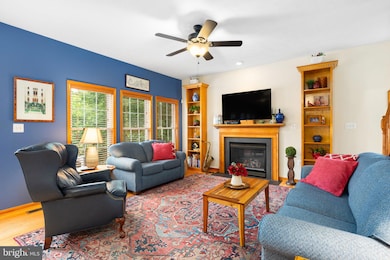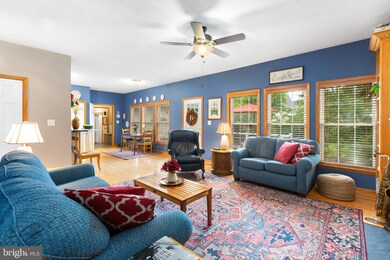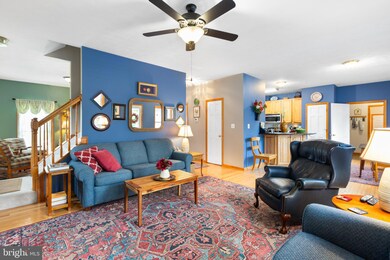
12005 Bradenton Ct Fredericksburg, VA 22407
Highlights
- Second Kitchen
- Dual Staircase
- Deck
- Riverbend High School Rated A-
- Colonial Architecture
- Private Lot
About This Home
As of July 2024There is a difference between a house and a home. A house has all the same components, but it just doesn’t feel the same. A home has character. A home allows you to breathe after a busy day. Home is a place that gives you a sense of relief as you walk in the door. 12005 Bradenton Court bridges the gap between tranquil retreat and convenient location. This modern, light filled home sits on an expansive lot loving cared for and updated throughout on a quiet cul-de-sac. The location is perfect for commuters. Everything you need is minutes away: minutes to I-95, a short commute to Quantico, a short drive to shopping, restaurants, coffee shops, the gym, and all the entertainment Downtown Fredericksburg has to offer. The property has been meticulously maintained and leaves nothing for the new owner to do but turn the key and move in. From the formal entry, you see a formal dining room to your left and sitting room to your right. The kitchen looks out over treetops and has room for a kitchen table, making it perfect for a family dinner or for entertaining guests. The kitchen combines with the family room living space creating an open, contemporary feel. The fireplace keeps the openness of the family room feeling homey. The modern kitchen, with stainless steel appliances and upgraded granite counters, is centrally located and allows the cook in your home to create while still being part of the conversation, with plenty of storage and room for stool seating. The bedrooms are spacious and well placed to give those staying in the master privacy. The master has plenty of closet space, a soaking tub, and easily fits a king bed. There is an extra first floor master that is spacious and looks out on wooded views. The basement, with full bath, an extra bedroom space, and kitchenette, creates the perfect place for guests to stay and provides plenty of extra room for storage. The lower-level workout room gives you a private place to keep in shape.
Every room in this home is large and inviting. Curl up by the fire in your open family room. Read a book in the shade on your low maintenance deck. Enjoy a few moments of quiet in your luxury master bath.
Come relax into your new home.
Home Details
Home Type
- Single Family
Est. Annual Taxes
- $3,481
Year Built
- Built in 2000
Lot Details
- 0.29 Acre Lot
- Cul-De-Sac
- Landscaped
- Planted Vegetation
- No Through Street
- Private Lot
- Level Lot
- Back Yard Fenced, Front and Side Yard
- Historic Home
- Property is in excellent condition
- Property is zoned R1
HOA Fees
- $25 Monthly HOA Fees
Parking
- 2 Car Attached Garage
- Front Facing Garage
Home Design
- Colonial Architecture
- Brick Exterior Construction
- Block Foundation
- Asphalt Roof
- Vinyl Siding
Interior Spaces
- Property has 2 Levels
- Traditional Floor Plan
- Furnished
- Dual Staircase
- Built-In Features
- Chair Railings
- Crown Molding
- Ceiling Fan
- Fireplace Mantel
- Gas Fireplace
- Insulated Doors
- Entrance Foyer
- Great Room
- Family Room Off Kitchen
- Formal Dining Room
- Den
- Game Room
- Home Gym
- Garden Views
Kitchen
- Second Kitchen
- Breakfast Area or Nook
- Eat-In Kitchen
- Electric Oven or Range
- <<builtInRangeToken>>
- <<builtInMicrowave>>
- Extra Refrigerator or Freezer
- Ice Maker
- Dishwasher
- Stainless Steel Appliances
- Kitchen Island
- Upgraded Countertops
- Disposal
Flooring
- Wood
- Carpet
- Ceramic Tile
Bedrooms and Bathrooms
- En-Suite Primary Bedroom
- En-Suite Bathroom
- Walk-In Closet
- In-Law or Guest Suite
- Soaking Tub
- Walk-in Shower
Laundry
- Laundry Room
- Laundry on main level
Finished Basement
- Heated Basement
- Walk-Out Basement
- Interior and Exterior Basement Entry
- Natural lighting in basement
Outdoor Features
- Deck
- Patio
- Exterior Lighting
- Porch
Schools
- Chancellor Elementary School
- Freedom Middle School
- Riverbend High School
Utilities
- Forced Air Heating and Cooling System
- Vented Exhaust Fan
- Natural Gas Water Heater
- Cable TV Available
Community Details
- Royal Oaks Subdivision
Listing and Financial Details
- Tax Lot 114
- Assessor Parcel Number 21C9-114-
Ownership History
Purchase Details
Home Financials for this Owner
Home Financials are based on the most recent Mortgage that was taken out on this home.Purchase Details
Home Financials for this Owner
Home Financials are based on the most recent Mortgage that was taken out on this home.Purchase Details
Home Financials for this Owner
Home Financials are based on the most recent Mortgage that was taken out on this home.Purchase Details
Home Financials for this Owner
Home Financials are based on the most recent Mortgage that was taken out on this home.Purchase Details
Home Financials for this Owner
Home Financials are based on the most recent Mortgage that was taken out on this home.Similar Homes in Fredericksburg, VA
Home Values in the Area
Average Home Value in this Area
Purchase History
| Date | Type | Sale Price | Title Company |
|---|---|---|---|
| Deed | $620,000 | Cardinal Title | |
| Bargain Sale Deed | $365,000 | Chicago Title | |
| Warranty Deed | $457,000 | Title Resources Guaranty Co | |
| Deed | $215,000 | -- | |
| Deed | $37,000 | -- |
Mortgage History
| Date | Status | Loan Amount | Loan Type |
|---|---|---|---|
| Open | $15,000 | New Conventional | |
| Open | $601,400 | New Conventional | |
| Previous Owner | $365,600 | New Conventional | |
| Previous Owner | $340,000 | New Conventional | |
| Previous Owner | $46,000 | Credit Line Revolving | |
| Previous Owner | $396,000 | New Conventional | |
| Previous Owner | $208,800 | Purchase Money Mortgage | |
| Previous Owner | $1,000,000 | Purchase Money Mortgage |
Property History
| Date | Event | Price | Change | Sq Ft Price |
|---|---|---|---|---|
| 07/12/2024 07/12/24 | Sold | $620,000 | 0.0% | $139 / Sq Ft |
| 06/13/2024 06/13/24 | Price Changed | $619,900 | -1.6% | $139 / Sq Ft |
| 06/02/2024 06/02/24 | For Sale | $629,900 | +37.8% | $141 / Sq Ft |
| 12/02/2020 12/02/20 | Sold | $457,000 | +4.3% | $102 / Sq Ft |
| 10/31/2020 10/31/20 | For Sale | $438,000 | -- | $98 / Sq Ft |
Tax History Compared to Growth
Tax History
| Year | Tax Paid | Tax Assessment Tax Assessment Total Assessment is a certain percentage of the fair market value that is determined by local assessors to be the total taxable value of land and additions on the property. | Land | Improvement |
|---|---|---|---|---|
| 2024 | $4,026 | $548,300 | $125,000 | $423,300 |
| 2023 | $3,642 | $471,900 | $115,000 | $356,900 |
| 2022 | $3,481 | $471,900 | $115,000 | $356,900 |
| 2021 | $3,271 | $404,100 | $95,000 | $309,100 |
| 2020 | $3,271 | $404,100 | $95,000 | $309,100 |
| 2019 | $1,924 | $397,100 | $95,000 | $302,100 |
| 2018 | $3,308 | $397,100 | $95,000 | $302,100 |
| 2017 | $3,211 | $377,800 | $95,000 | $282,800 |
| 2016 | $3,211 | $377,800 | $95,000 | $282,800 |
| 2015 | -- | $371,600 | $95,000 | $276,600 |
| 2014 | -- | $371,600 | $95,000 | $276,600 |
Agents Affiliated with this Home
-
Kevin Breen

Seller's Agent in 2024
Kevin Breen
Coldwell Banker Elite
(540) 785-5180
59 Total Sales
-
Mayra Pineda

Buyer's Agent in 2024
Mayra Pineda
Samson Properties
(703) 598-8362
30 Total Sales
-
Lisa Fanucci-Dario

Seller's Agent in 2020
Lisa Fanucci-Dario
Coldwell Banker Elite
(540) 322-7377
49 Total Sales
Map
Source: Bright MLS
MLS Number: VASP2025272
APN: 21C-9-114
- 12003 Big Ben Blvd
- 11916 Big Ben Blvd
- 12203 Abner Ct
- 12006 Falcon Ridge Dr
- 12004 Falcon Ridge Dr
- 12103 Andora Dr
- 11814 Arbor Glen Dr
- 11923 Gardenia Dr
- 12105 Andora Dr
- 12507 Andora Dr
- 12218 Corter Ave
- 11807 Woodland View Dr
- 11709 Woodland View Dr
- 11714 Falcon Ridge Dr
- 12107 Knight Ct
- 11900 Gordon Rd
- 11719 Gordon Rd
- 6612 Old Plank Rd
- 12530 Josephine Ln
- 11700 Enchanted Woods Way
