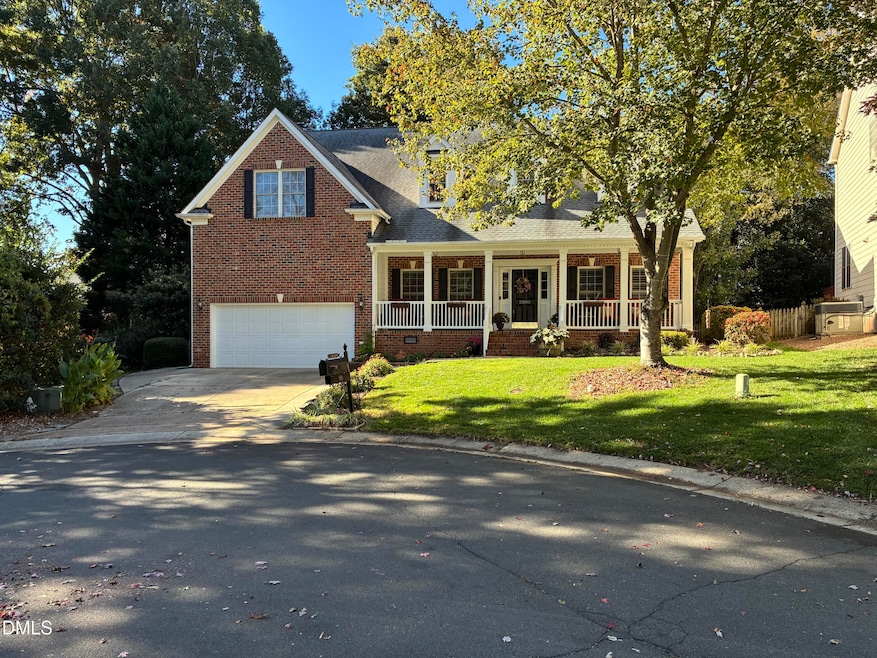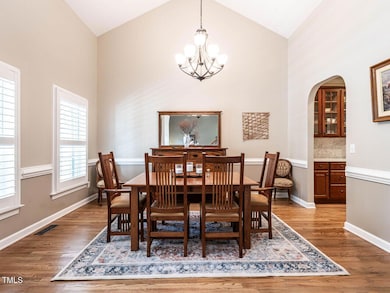
12005 Jasmine Cove Way Raleigh, NC 27614
Falls Lake NeighborhoodEstimated payment $4,541/month
Highlights
- Fireplace in Kitchen
- Deck
- Cathedral Ceiling
- Wakefield Middle Rated A-
- Traditional Architecture
- Wood Flooring
About This Home
Downstairs Primary Suite! Tucked at the end of a peaceful cul-de-sac in Wakefield, this 5 BR/3.5 BA home with loads of updates by current owner. The moment you step inside, refinished hardwood floors and freshly painted interior set the tone for warm, inviting living spaces. The newly renovated kitchen steals the spotlight with its classic finishes, quartz countertops, with plenty of room to gather around the double sided FP in the heart of the home. Plantation shutters added on all main floor windows; 2024 HVAC upstairs; Roof 2019; upgraded electrical; freshly stained deck and many more in the documents. Gather in the cul-de-sac with neighbors, enjoy the private backyard from the deck with your coffee or host large gatherings in the wonderful flow of this main floor....this home checks all boxes!
Home Details
Home Type
- Single Family
Est. Annual Taxes
- $5,927
Year Built
- Built in 2002 | Remodeled
Lot Details
- 8,712 Sq Ft Lot
- Cul-De-Sac
- Landscaped
- Irrigation Equipment
- Grass Covered Lot
- Back Yard Fenced
HOA Fees
- $25 Monthly HOA Fees
Parking
- 2 Car Attached Garage
- Inside Entrance
- Garage Door Opener
- Private Driveway
Home Design
- Traditional Architecture
- Brick Exterior Construction
- Architectural Shingle Roof
Interior Spaces
- 3,725 Sq Ft Home
- 2-Story Property
- Bookcases
- Smooth Ceilings
- Cathedral Ceiling
- Ceiling Fan
- Recessed Lighting
- Double Sided Fireplace
- Wood Burning Fireplace
- Plantation Shutters
- Blinds
- Entrance Foyer
- Family Room
- Living Room with Fireplace
- L-Shaped Dining Room
- Breakfast Room
- Home Office
- Bonus Room
- Sun or Florida Room
- Neighborhood Views
- Crawl Space
Kitchen
- Eat-In Kitchen
- Butlers Pantry
- Electric Oven
- Electric Cooktop
- Microwave
- Dishwasher
- Stainless Steel Appliances
- Kitchen Island
- Quartz Countertops
- Disposal
- Fireplace in Kitchen
Flooring
- Wood
- Carpet
- Tile
Bedrooms and Bathrooms
- 5 Bedrooms | 1 Primary Bedroom on Main
- Walk-In Closet
- Primary bathroom on main floor
- Double Vanity
- Bathtub with Shower
- Walk-in Shower
Laundry
- Laundry Room
- Laundry on main level
Home Security
- Home Security System
- Smart Thermostat
- Fire and Smoke Detector
Outdoor Features
- Deck
- Rain Gutters
- Front Porch
Schools
- Forest Pines Elementary School
- Wakefield Middle School
- Wakefield High School
Horse Facilities and Amenities
- Grass Field
Utilities
- Forced Air Heating and Cooling System
- Heating System Uses Natural Gas
- Tankless Water Heater
- High Speed Internet
Listing and Financial Details
- Assessor Parcel Number 1830341054
Community Details
Overview
- Ppm Association, Phone Number (919) 848-4911
- Wakefield Subdivision
Recreation
- Community Pool
Map
Home Values in the Area
Average Home Value in this Area
Tax History
| Year | Tax Paid | Tax Assessment Tax Assessment Total Assessment is a certain percentage of the fair market value that is determined by local assessors to be the total taxable value of land and additions on the property. | Land | Improvement |
|---|---|---|---|---|
| 2025 | $5,927 | $677,387 | $150,000 | $527,387 |
| 2024 | $5,903 | $677,387 | $150,000 | $527,387 |
| 2023 | $4,475 | $408,718 | $72,000 | $336,718 |
| 2022 | $4,158 | $408,718 | $72,000 | $336,718 |
| 2021 | $3,997 | $408,718 | $72,000 | $336,718 |
| 2020 | $3,924 | $408,718 | $72,000 | $336,718 |
| 2019 | $4,735 | $406,841 | $72,000 | $334,841 |
| 2018 | $4,465 | $406,841 | $72,000 | $334,841 |
| 2017 | $4,252 | $406,841 | $72,000 | $334,841 |
| 2016 | $4,165 | $406,841 | $72,000 | $334,841 |
| 2015 | $4,414 | $424,320 | $86,000 | $338,320 |
| 2014 | $4,186 | $424,320 | $86,000 | $338,320 |
Property History
| Date | Event | Price | List to Sale | Price per Sq Ft | Prior Sale |
|---|---|---|---|---|---|
| 11/19/2025 11/19/25 | Price Changed | $766,900 | -2.5% | $206 / Sq Ft | |
| 10/31/2025 10/31/25 | Price Changed | $786,900 | -1.6% | $211 / Sq Ft | |
| 10/29/2025 10/29/25 | Price Changed | $799,900 | -1.2% | $215 / Sq Ft | |
| 10/16/2025 10/16/25 | For Sale | $810,000 | +18.2% | $217 / Sq Ft | |
| 12/18/2023 12/18/23 | Off Market | $685,000 | -- | -- | |
| 07/27/2023 07/27/23 | Sold | $685,000 | -0.4% | $184 / Sq Ft | View Prior Sale |
| 06/21/2023 06/21/23 | Pending | -- | -- | -- | |
| 06/17/2023 06/17/23 | For Sale | $688,000 | -- | $185 / Sq Ft |
Purchase History
| Date | Type | Sale Price | Title Company |
|---|---|---|---|
| Warranty Deed | $391,000 | None Available | |
| Warranty Deed | $365,000 | None Available | |
| Warranty Deed | -- | None Available | |
| Interfamily Deed Transfer | -- | None Available | |
| Trustee Deed | $299,265 | None Available | |
| Interfamily Deed Transfer | -- | None Available | |
| Warranty Deed | $364,000 | -- |
Mortgage History
| Date | Status | Loan Amount | Loan Type |
|---|---|---|---|
| Open | $273,700 | Adjustable Rate Mortgage/ARM | |
| Previous Owner | $291,920 | New Conventional | |
| Previous Owner | $310,000 | New Conventional | |
| Previous Owner | $290,800 | No Value Available | |
| Closed | $36,300 | No Value Available |
About the Listing Agent

Jamie Buckley is a seasoned Realtor based in Raleigh, North Carolina, bringing over a decade of experience in the local real estate market. With a keen eye for negotiation and a deep understanding of current market trends, Jamie is dedicated to helping clients navigate the complexities of buying or selling their homes with confidence.
Prior to her successful career in real estate, Jamie spent 18 years as a Pediatric Physical Therapist—demonstrating her lifelong commitment to serving
Jamie's Other Listings
Source: Doorify MLS
MLS Number: 10128149
APN: 1830.03-34-1054-000
- 12016 Jasmine Cove Way
- 12028 Pawleys Mill Cir
- 12109 Jasmine Cove Way
- 3005 Osterley St
- 12217 Beestone Ln
- 12014 Fox Valley St
- 12617 Richmond Run Dr
- 12212 Ashton Woods Ln
- 14310 Foxcroft Rd
- 12340 Beestone Ln
- 11710 Coppergate Dr Unit 111
- 2717 Cypress Point Ln
- 3005 Imperial Oaks Dr
- 11720 Mezzanine Dr Unit 103
- 11710 Mezzanine Dr Unit 111
- 12452 Richmond Run Dr
- 2603 Peachleaf St
- 403 Belgian Red Way
- 407 Belgian Red Way
- 409 Belgian Red Way
- 14411 Hamletville St
- 12227 Orchardgrass Ln
- 1760 Pasture Walk Dr
- 14411 Callaway Gap Rd
- 12513 Honeychurch St
- 12529 Honeychurch St
- 413 Belgian Red Way
- 419 Belgian Red Way
- 11201 Tidewater Ln
- 12544 Honeychurch St
- 3339 Sugar House St
- 11100 Beckstone Way
- 2400 Garden Hill Dr
- 11100 Madison Elm Ln
- 1524 Woodfield Creek Dr
- 2522 Spring Oaks Way
- 457 Stone Monument Dr
- 14114 Chriswick House Ln
- 1421 Legacy Falls Dr
- 521 Granite Grove Loop






