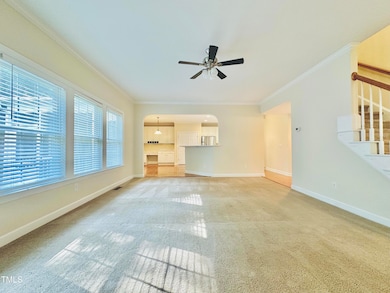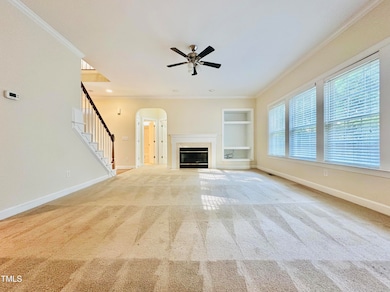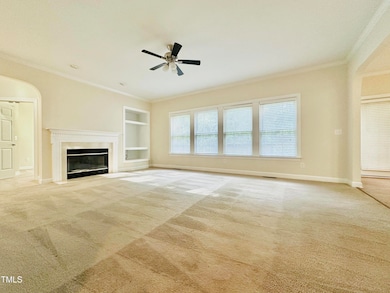12426 Pawleys Mill Cir Raleigh, NC 27614
Falls Lake NeighborhoodHighlights
- Very Popular Property
- Deck
- Whirlpool Bathtub
- Wakefield Middle Rated A-
- Wood Flooring
- Screened Porch
About This Home
Welcome to 12426 Pawleys Mill Circle — a beautiful two-story brick home tucked away on a quiet cul-de-sac in the sought-after Wakefield community. Sitting on approximately a quarter-acre lot, this spacious property offers the perfect blend of comfort, style, and convenience.
Inside, you'll find five generously sized bedrooms and four full bathrooms. The main floor features an open-concept kitchen and living area, a separate formal dining room, a family room, and a guest suite with a full bath. The upstairs includes a large loft, a convenient laundry room, and an oversized primary suite with a luxurious bathroom and walk-in closet.
The home is recently painted with beautiful hardwood floors in the kitchen and dining areas. The kitchen has been updated with quartz countertops (2024) and includes newer stainless appliances — fridge, washer, dryer, microwave, and dishwasher (2023). The electric stovetop was replaced in 2024, and the HVAC system was upgraded in 2022. A new water heater was installed in 2021.
Enjoy the outdoors from your screened-in porch or take advantage of the oversized two-car garage for added storage. Grocery stores, fitness centers, and a variety of dining options are all just minutes away.
This home is move-in ready and a great rental opportunity in one of Raleigh's most coveted neighborhoods. Come see it today — you'll love what it has to offer.
Home Details
Home Type
- Single Family
Est. Annual Taxes
- $4,954
Year Built
- Built in 2003
Lot Details
- 10,454 Sq Ft Lot
- Cul-De-Sac
HOA Fees
- $23 Monthly HOA Fees
Parking
- 2 Car Attached Garage
- Private Driveway
- 2 Open Parking Spaces
Interior Spaces
- 2-Story Property
- Screened Porch
- Storage
- Basement
- Crawl Space
Kitchen
- Built-In Double Oven
- Built-In Electric Range
- Microwave
- Dishwasher
- Stainless Steel Appliances
Flooring
- Wood
- Carpet
- Tile
Bedrooms and Bathrooms
- 5 Bedrooms
- Walk-In Closet
- 4 Full Bathrooms
- Double Vanity
- Whirlpool Bathtub
- Walk-in Shower
Laundry
- Laundry on upper level
- Washer and Dryer
Schools
- Forest Pines Elementary School
- Wakefield Middle School
- Wakefield High School
Additional Features
- Deck
- Water Heater
Listing and Financial Details
- Security Deposit $3,045
- Property Available on 7/21/25
- Tenant pays for electricity, grounds care, sewer, trash collection, water, air and water filters
- The owner pays for association fees, repairs, roof maintenance, taxes
- 12 Month Lease Term
- $75 Application Fee
Community Details
Overview
- Ppm Association, Phone Number (919) 848-4911
- Wakefield Subdivision
- Park Phone (919) 815-3766
Pet Policy
- $35 Pet Fee
- Breed Restrictions
Map
Source: Doorify MLS
MLS Number: 10110793
APN: 1830.03-34-0653-000
- 12028 Pawleys Mill Cir
- 12217 Beestone Ln
- 12140 Pawleys Mill Cir
- 12208 Pawleys Mill Cir
- 12212 Ashton Woods Ln
- 3004 Avensburg Ct
- 3339 Archdale Dr
- 3103 Fortress Gate Dr
- 3212 Imperial Oaks Dr
- 2921 Imperial Oaks Dr
- 2800 Charleston Oaks Dr
- 12227 Orchardgrass Ln
- 3207 Imperial Oaks Dr
- 14309 Foxcroft Rd
- 11843 Canemount St
- 11710 Coppergate Dr Unit 103
- 12612 Gallant Place
- 11731 Mezzanine Dr Unit 101
- 12500 Richmond Run Dr
- 11710 Mezzanine Dr Unit 101
- 14407 Hamletville St
- 118420 Canemount St
- 11711 Mezzanine Dr Unit 104
- 12529 Honeychurch St
- 1760 Pasture Walk Dr
- 2400 Garden Hill Dr
- 2308 Wispy Green Ln
- 14411 Callaway Gap Rd
- 11201 Tidewater Ln
- 11100 Beckstone Way
- 1524 Woodfield Creek Dr
- 1421 Legacy Falls Dr
- 11100 Madison Elm Ln
- 457 Stone Monument Dr
- 908 Clatter Ave
- 521 Granite Grove Loop
- 14114 Chriswick House Ln
- 1428 Grove Village Rd
- 12201 Oakwood View Dr
- 1317 Ecola Valley Ct







