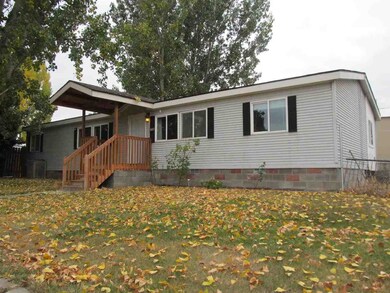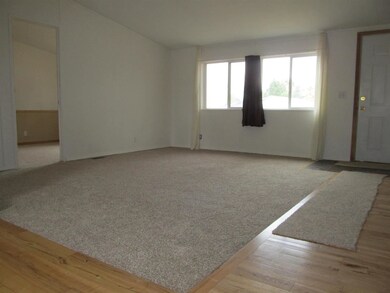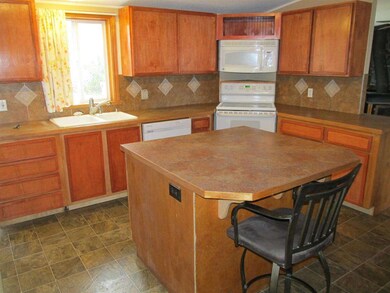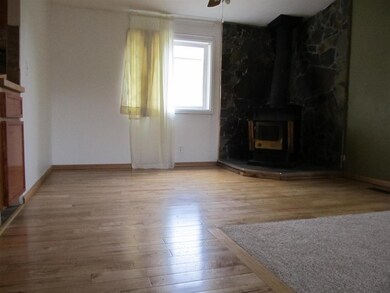
Highlights
- Wood Burning Stove
- Community Spa
- Building Patio
- Main Floor Primary Bedroom
- 4 Car Detached Garage
- Walk-In Closet
About This Home
As of December 2022A very well kept & tastefully updated double wide located in the heart of Mead with vinyl siding & windows, new roof, covered front porch, custom stamped concrete patio off the rear, fenced back yard with full yard sprinkler system AND a mechanics dream shop - 30' x 40' with an attached & enclosed 10' lean to, 12' ceilings & 100 amp service. Nothing to do here but move in!!!!
Last Agent to Sell the Property
Windermere Manito, LLC License #115210 Listed on: 10/15/2014

Property Details
Home Type
- Manufactured Home With Land
Est. Annual Taxes
- $1,622
Year Built
- Built in 1998
Lot Details
- 0.25 Acre Lot
- Back Yard Fenced
- Level Lot
- Sprinkler System
Home Design
- Foundation Moisture Barrier
- Concrete Foundation
- Block Foundation
- Composition Roof
- Vinyl Siding
- Tie Down
- Skirt
Interior Spaces
- 1,400 Sq Ft Home
- Wood Burning Stove
- Wood Burning Fireplace
- Dining Room
Kitchen
- Built-In Range
- Microwave
- Dishwasher
- Kitchen Island
Bedrooms and Bathrooms
- 3 Bedrooms
- Primary Bedroom on Main
- Walk-In Closet
- Primary Bathroom is a Full Bathroom
- 2 Bathrooms
Laundry
- Dryer
- Washer
Parking
- 4 Car Detached Garage
- Off-Street Parking
Outdoor Features
- Shop
Schools
- Farwell Elementary School
- Northwood Middle School
- Mt Spokane High School
Mobile Home
- Mobile Home Make is Fleetwood
- Mobile Home is 25 x 56 Feet
- Manufactured Home With Land
Utilities
- Forced Air Heating and Cooling System
- Gas Available at Street
Listing and Financial Details
- Assessor Parcel Number 36102.0835
Community Details
Recreation
- Community Spa
Additional Features
- Heritage Estates Subdivision
- Building Patio
Similar Homes in Mead, WA
Home Values in the Area
Average Home Value in this Area
Property History
| Date | Event | Price | Change | Sq Ft Price |
|---|---|---|---|---|
| 12/15/2022 12/15/22 | Sold | $280,000 | -1.8% | $194 / Sq Ft |
| 11/28/2022 11/28/22 | Pending | -- | -- | -- |
| 11/23/2022 11/23/22 | For Sale | $285,000 | +42.5% | $198 / Sq Ft |
| 03/29/2019 03/29/19 | Sold | $200,000 | +5.3% | $139 / Sq Ft |
| 01/08/2019 01/08/19 | For Sale | $190,000 | +48.4% | $132 / Sq Ft |
| 12/12/2014 12/12/14 | Sold | $128,000 | -3.4% | $91 / Sq Ft |
| 11/25/2014 11/25/14 | Pending | -- | -- | -- |
| 10/15/2014 10/15/14 | For Sale | $132,499 | -- | $95 / Sq Ft |
Tax History Compared to Growth
Agents Affiliated with this Home
-
Katie McDaris Marks

Seller's Agent in 2022
Katie McDaris Marks
EXIT Real Estate Professionals
(509) 499-0045
3 in this area
76 Total Sales
-
Matt Raby

Buyer's Agent in 2022
Matt Raby
Amplify Real Estate Services
(509) 939-7411
1 in this area
183 Total Sales
-
Greg Barkley
G
Seller's Agent in 2019
Greg Barkley
eXp Realty, LLC Branch
(509) 939-5476
1 in this area
61 Total Sales
-
Sam Hess

Seller's Agent in 2014
Sam Hess
Windermere Manito, LLC
(509) 993-0468
34 Total Sales
-
Michael Kiter

Buyer's Agent in 2014
Michael Kiter
Keller Williams Realty Coeur d
(509) 720-3445
50 Total Sales
Map
Source: Spokane Association of REALTORS®
MLS Number: 201425814
APN: 36102.0835
- 3518 E 3rd Ave
- 3318 E Hastings Ave
- 3215 E Metler Ave
- 3716 E 4th St
- unassigned Main & 2nd St
- 34xxx E Mead Ct
- 11705 N Wilson St Unit D14
- 12604 N Florida St Unit 12606
- 3925 E Farwell Rd Unit 18
- 12215 N Dupont Dr
- 12167 N Montfort Ave
- 12279 N Valencia Ave
- 12265 N Valencia Ave
- 12715 N Yale Rd
- 11619 N Roundup Rd
- 12716 N Yale Rd
- 2717 E Garden Ave
- 13306 N Starling Ln
- 13310 Starling Ln
- 12912 N Chronicle St






