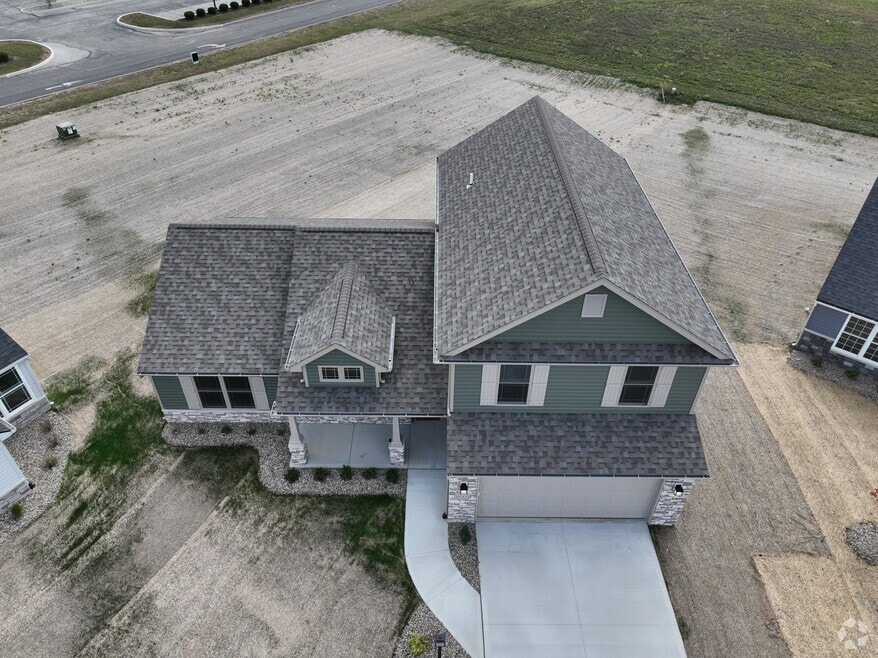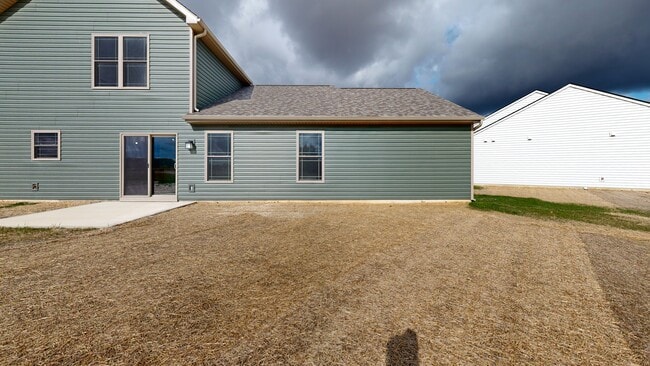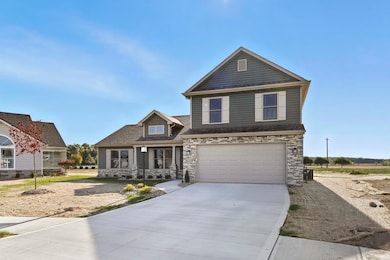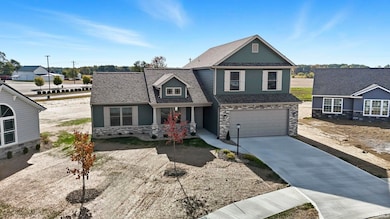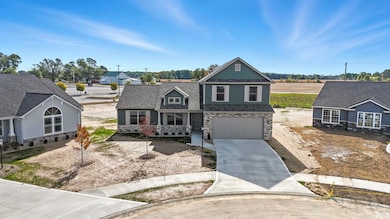
12005 Swather Ct Huntertown, IN 46818
Northwest Fort Wayne NeighborhoodEstimated payment $2,319/month
Highlights
- Hot Property
- Primary Bedroom Suite
- ENERGY STAR Certified Homes
- Eel River Elementary School Rated A-
- Open Floorplan
- National Green Building Certification (NAHB)
About This Home
Introducing the debut of Kiracofe Homes’ newly adjusted floor plan – “The Phoenix” – thoughtfully designed to maximize space and functionality while delivering the quality and style you expect. Located in the desirable Majestic Pointe community, this 4-bedroom home offers a flexible office that could serve as a 5th bedroom, making it ideal for any lifestyle. From the moment you arrive, the home’s curb appeal shines with its charming dormer, covered front porch, and beautifully crafted exterior. Inside, the main level is designed for convenience and comfort, featuring the primary suite and office, as well as a laundry room strategically placed for easy access. The heart of the home is the open-concept kitchen, complete with a large island, pantry, and eat-in dining space that flows seamlessly into the great room and open patio – perfect for entertaining or quiet family nights. The primary suite offers a spa-like retreat with a walk-in shower, double vanity, and a generous walk-in closet. The office, located near the front entry, includes its own closet, making it a versatile space for work or guests. A conveniently located half bath is just steps from the garage entry. Upstairs, you’ll find three additional bedrooms, a full guest bath with a double vanity and tub/shower combo, and a loft area providing valuable extra storage or flexible living space. Kiracofe Homes delivers high-end finishes as standard – enjoy stone countertops throughout, a full stainless steel kitchen appliance package, and energy-saving spray foam insulation on exterior walls and footers. Every home comes backed by a 1-year builder warranty and an extended 2-10 year warranty for added peace of mind.
Home Details
Home Type
- Single Family
Year Built
- Built in 2025
Lot Details
- 0.44 Acre Lot
- Backs to Open Ground
- Cul-De-Sac
- Landscaped
- Irregular Lot
Parking
- 2 Car Attached Garage
- Garage Door Opener
- Driveway
Home Design
- Traditional Architecture
- Planned Development
- Slab Foundation
- Poured Concrete
- Shingle Roof
- Stone Exterior Construction
- Vinyl Construction Material
Interior Spaces
- 1,900 Sq Ft Home
- 2-Story Property
- Open Floorplan
- Cathedral Ceiling
- Ceiling Fan
- Triple Pane Windows
- Double Pane Windows
- ENERGY STAR Qualified Windows
- Insulated Windows
- ENERGY STAR Qualified Doors
- Insulated Doors
- Entrance Foyer
- Great Room
- Storage In Attic
- Carbon Monoxide Detectors
Kitchen
- Eat-In Kitchen
- Oven or Range
- Kitchen Island
- Stone Countertops
- Disposal
Flooring
- Carpet
- Vinyl
Bedrooms and Bathrooms
- 4 Bedrooms
- Primary Bedroom Suite
- Walk-In Closet
- Double Vanity
- Bathtub with Shower
- Separate Shower
Laundry
- Laundry Room
- Electric Dryer Hookup
Eco-Friendly Details
- National Green Building Certification (NAHB)
- Energy-Efficient Appliances
- Energy-Efficient HVAC
- Energy-Efficient Lighting
- Energy-Efficient Insulation
- Energy-Efficient Doors
- ENERGY STAR Certified Homes
- ENERGY STAR Qualified Equipment for Heating
- ENERGY STAR/Reflective Roof
- Energy-Efficient Thermostat
Schools
- Eel River Elementary School
- Carroll Middle School
- Carroll High School
Utilities
- Forced Air Heating and Cooling System
- ENERGY STAR Qualified Air Conditioning
- SEER Rated 13+ Air Conditioning Units
- High-Efficiency Furnace
- Heating System Uses Gas
- ENERGY STAR Qualified Water Heater
- Cable TV Available
Additional Features
- Covered Patio or Porch
- Suburban Location
Community Details
- Built by Kiracofe Homes
- Majestic Pointe Subdivision
Listing and Financial Details
- Home warranty included in the sale of the property
- Assessor Parcel Number 02-01-25-355-018.000-087
3D Interior and Exterior Tours
Floorplans
Map
Home Values in the Area
Average Home Value in this Area
Property History
| Date | Event | Price | List to Sale | Price per Sq Ft |
|---|---|---|---|---|
| 10/15/2025 10/15/25 | For Sale | $369,900 | -- | $195 / Sq Ft |
About the Listing Agent

As you know living in Indiana is a state like no other. We are lucky to have the season changes, the beautiful sunrises, and sunsets, as well as living close to so many lakes. Such a great place to lay down roots with your family and soak up all Indiana has to offer in this beautiful state we're lucky enough to call home. Real Estate has been a passion of mine since 2015, with that being said I look forward to helping you achieve your housing goal. Call or text anytime, I'm happy to help.
Tina's Other Listings
Source: Indiana Regional MLS
MLS Number: 202541776
- 4853 Windrow Way
- 12054 Swather Ct
- 12029 Swather Ct
- 12017 Swather Ct
- 12041 Swather Ct
- 4819 Windrow Way
- 4815 Windrow Way
- 5098 Sickle Cove
- 5091 Sickle Cove
- 12004 Swather Ct
- 4922 Hammock Dr
- Harmony Plan at Grasslands at Broad Acres
- Taylor Plan at Grasslands at Broad Acres
- Elm Plan at Grasslands at Broad Acres
- Chatham Plan at Grasslands at Broad Acres
- Stamford Plan at Grasslands at Broad Acres
- Bellamy Plan at Grasslands at Broad Acres
- Freeport Plan at Grasslands at Broad Acres
- 12616 Memory Ln
- 4533 Hammock Dr
- 3115 Carroll Rd
- 3205 Water Wheel Run
- 10521 Bethel Rd
- 2131 Sweet Breeze Way
- 10276 Pokagon Loop
- 11033 Lima Rd
- 1532 W Dupont Rd
- 10230 Avalon Way
- 15267 Delphinium Place
- 3902 Bradley Dr
- 1609 Anconia Cove
- 14599 Cerro Verde Run
- 625 Perolla Dr
- 3782 Thunderhawk Pass
- 15110 Tally Ho Dr
- 3779 Thunderhawk Pass
- 3665 Thunderhawk Pass
- 3667 Thunderhawk Pass
- 3709 Thunderhawk Pass
- 3733 Thunderhawk Pass

