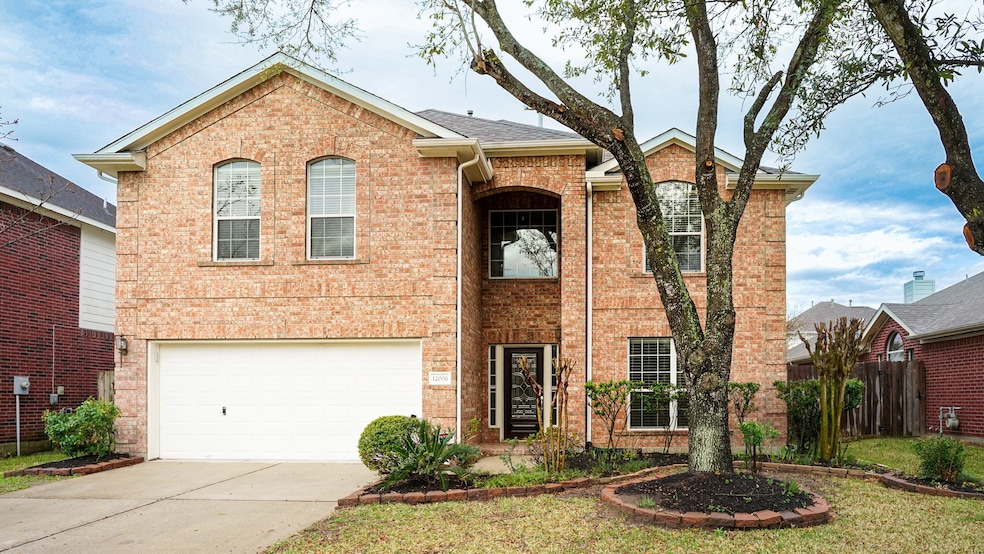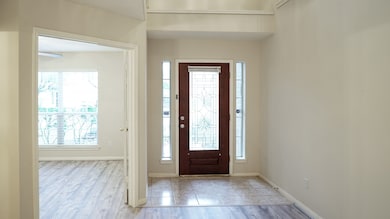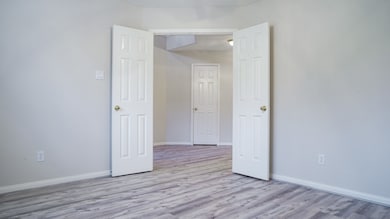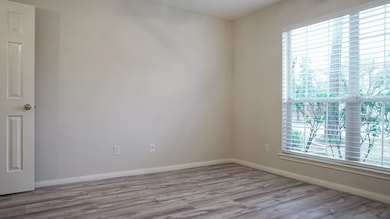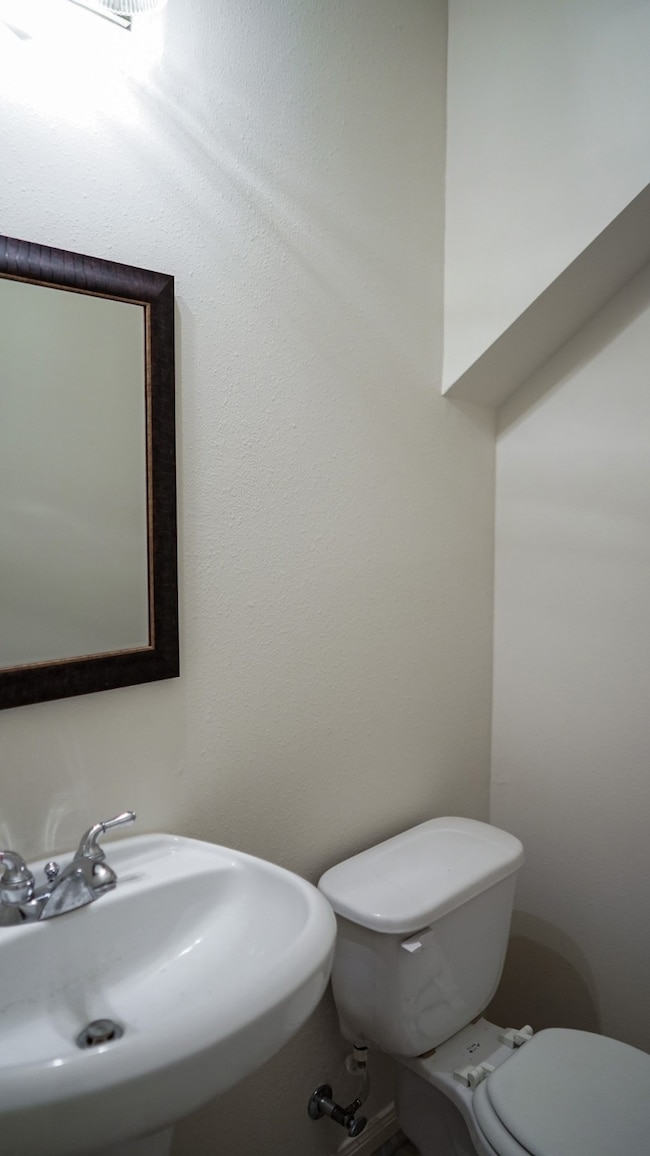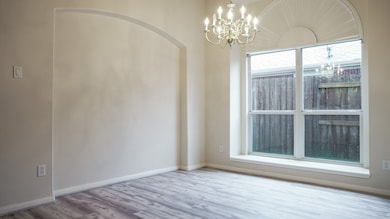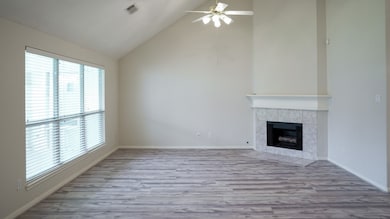12006 Canyon Star Ln Tomball, TX 77377
Northpointe NeighborhoodHighlights
- Gated with Attendant
- Clubhouse
- Traditional Architecture
- Canyon Pointe Elementary School Rated A
- Deck
- Game Room
About This Home
Beautifully updated 2-story home nestled in the highly desirable gated community of Canyon Gate at Northpointe! The home features soaring ceilings, an abundance of natural light, vinyl plank flooring throughout the first floor, and granite countertops in the kitchen. Spacious primary suite offers dual vanities, a soaking tub, separate walk-in shower, and generous walk-in closets. A first-floor study provides the flexibility to be used as a fifth bedroom. Upstairs, you’ll find a large game room, an additional study/learning space, and three secondary bedrooms—all with walk-in closets—and a full bathroom. Relax or entertain on the covered, expanded back patio complete with ceiling fans. Zoned to top-rated Tomball ISD and ideally located with quick access to TX-249 and TX-99 (Grand Parkway), plus just minutes from shopping, dining, and entertainment. Community amenities include a swimming pool, tennis, basketball and volleyball courts, playground, and 24-hour manned security gate.
Home Details
Home Type
- Single Family
Est. Annual Taxes
- $11,201
Year Built
- Built in 2003
Lot Details
- 6,132 Sq Ft Lot
- Back Yard Fenced
Parking
- 2 Car Attached Garage
- Garage Door Opener
- Driveway
- Controlled Entrance
Home Design
- Traditional Architecture
Interior Spaces
- 3,279 Sq Ft Home
- 2-Story Property
- Ceiling Fan
- Gas Fireplace
- Window Treatments
- Family Room Off Kitchen
- Dining Room
- Home Office
- Game Room
- Utility Room
- Washer and Gas Dryer Hookup
Kitchen
- Breakfast Bar
- Gas Oven
- Gas Cooktop
- Microwave
- Dishwasher
- Disposal
Flooring
- Tile
- Vinyl Plank
- Vinyl
Bedrooms and Bathrooms
- 4 Bedrooms
- Double Vanity
- Single Vanity
- Soaking Tub
- Bathtub with Shower
- Separate Shower
Home Security
- Security System Owned
- Fire and Smoke Detector
Outdoor Features
- Deck
- Patio
Schools
- Canyon Pointe Elementary School
- Grand Lakes Junior High School
- Tomball Memorial H S High School
Utilities
- Central Heating and Cooling System
- Heating System Uses Gas
- No Utilities
Listing and Financial Details
- Property Available on 7/18/25
- Long Term Lease
Community Details
Overview
- Guardian Property Management Association
- Canyon Gate At Northpointe 10 Subdivision
Amenities
- Clubhouse
Recreation
- Tennis Courts
- Community Basketball Court
- Community Playground
- Community Pool
- Trails
Pet Policy
- Call for details about the types of pets allowed
- Pet Deposit Required
Security
- Gated with Attendant
- Controlled Access
Map
Source: Houston Association of REALTORS®
MLS Number: 36018192
APN: 1221940020002
- 19010 Canyon Star Ct
- 11910 Canyon Star Ln
- 19103 Canyon Vista Ct
- 19106 High Canyon Ln
- 18319 Campbellford Dr
- 19122 High Canyon Ln
- 19019 Northcanyon Dr
- 11614 Canyon Breeze Dr
- 11606 Canyon Breeze Dr
- 11807 Oakner Dr
- 18210 Almonte Ln
- 12414 Montebello Manor Ln
- 12226 Westwold Dr
- 11603 Canyon Woods Dr
- 12139 Westwold Dr
- 12427 Point Arbor Ct
- 12331 Westwold Dr
- 18806 Manleigh Ct
- 12043 Pocatello Dr
- 12107 Westwold Dr
- 12101 Northpointe Blvd
- 11918 Mariposa Canyon Dr
- 11740 Northpointe Blvd
- 11711 Canyon Bend Dr
- 12258 Cardston Ct
- 19230 Canyon Bay Dr
- 12215 Cardston Ct
- 18126 Almonte Ln
- 18103 Gravenhurst Ln
- 12310 Northfork Bend Ct
- 12339 Westwold Dr
- 11710 Gila Bend Ln
- 18618 Bridle Grove Ct
- 12231 Piney Bend Dr
- 19119 Royal Isle Dr
- 19307 Gladewater Ct
- 11918 S Brenton Knoll Dr
- 12038 Lucky Meadow Dr
- 12907 Royal Ann Way
- 11806 Skydale Dr
