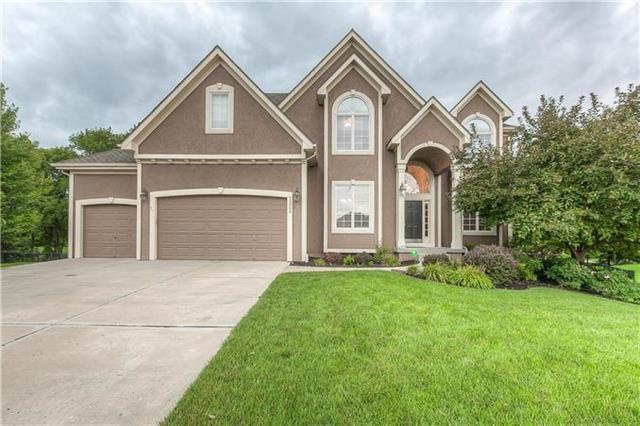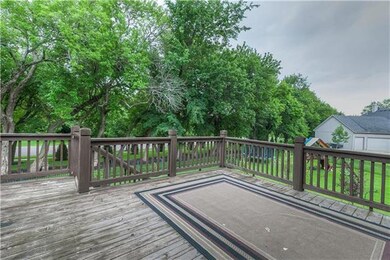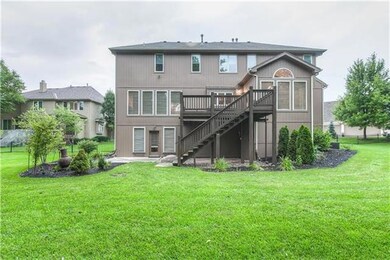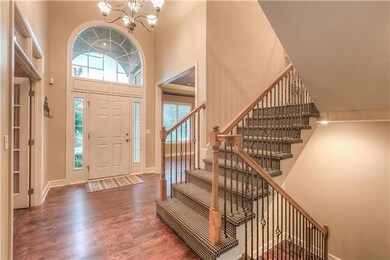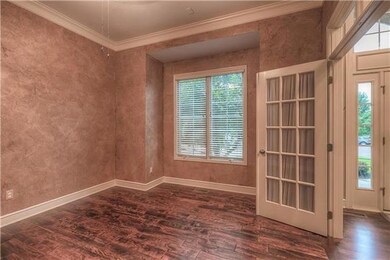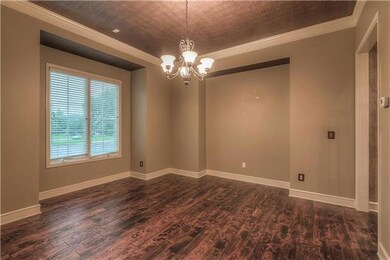
12006 W 139th Terrace Overland Park, KS 66221
Nottingham NeighborhoodEstimated Value: $696,000 - $832,000
Highlights
- Home Theater
- Custom Closet System
- Great Room with Fireplace
- Harmony Elementary School Rated A+
- Deck
- Hearth Room
About This Home
As of December 2016PRICE REDUCED $10,000 on 10/16 Large 2 Story, built by JS Robinson, w/ finished w/o L/L. Fresh interior paint. Updated kitch w/ island, granite, tile back splash, tons of cabinets and counter tops, lrg hearth rm, breakfast rm. Study w/ French doors, lrg d/R, great room w/ fireplace, laundry rm w/ cabinets, folding & hanging space, cabinets, sink, window. All bedrooms w/ W-In closets, Killer Master Suite w/ sitting rm w/ fireplace, exotic bath, massive walk-in closet. Fin. W/O LL w/ great bar, back bar, sink & fridg Large level back yard w/ wrought iron fence. Blue Valley Schools with the best of the best. Harmony Elem., Harmony Middle, BV NW. Subdivision has community pool and two tennis courts. Wonderful floor plan w/ "Open Switch Back Stairs" w/ wrought iron spindles
Last Agent to Sell the Property
Blue Valley Realty License #BR00037893 Listed on: 07/15/2016
Home Details
Home Type
- Single Family
Est. Annual Taxes
- $6,057
Year Built
- Built in 2001
Lot Details
- 0.47 Acre Lot
- Cul-De-Sac
- Aluminum or Metal Fence
- Sprinkler System
- Many Trees
HOA Fees
- $52 Monthly HOA Fees
Parking
- 3 Car Attached Garage
- Front Facing Garage
- Garage Door Opener
Home Design
- Traditional Architecture
- Composition Roof
- Stucco
Interior Spaces
- 4,763 Sq Ft Home
- Wet Bar: Carpet, Ceiling Fan(s), Walk-In Closet(s), Built-in Features, Wet Bar, Fireplace, Hardwood, Ceramic Tiles, Granite Counters, Kitchen Island
- Built-In Features: Carpet, Ceiling Fan(s), Walk-In Closet(s), Built-in Features, Wet Bar, Fireplace, Hardwood, Ceramic Tiles, Granite Counters, Kitchen Island
- Vaulted Ceiling
- Ceiling Fan: Carpet, Ceiling Fan(s), Walk-In Closet(s), Built-in Features, Wet Bar, Fireplace, Hardwood, Ceramic Tiles, Granite Counters, Kitchen Island
- Skylights
- Thermal Windows
- Shades
- Plantation Shutters
- Drapes & Rods
- Entryway
- Great Room with Fireplace
- 3 Fireplaces
- Sitting Room
- Formal Dining Room
- Home Theater
- Den
- Recreation Room
- Fire and Smoke Detector
Kitchen
- Hearth Room
- Built-In Range
- Dishwasher
- Stainless Steel Appliances
- Kitchen Island
- Granite Countertops
- Laminate Countertops
- Disposal
Flooring
- Wall to Wall Carpet
- Linoleum
- Laminate
- Stone
- Ceramic Tile
- Luxury Vinyl Plank Tile
- Luxury Vinyl Tile
Bedrooms and Bathrooms
- 4 Bedrooms
- Custom Closet System
- Cedar Closet: Carpet, Ceiling Fan(s), Walk-In Closet(s), Built-in Features, Wet Bar, Fireplace, Hardwood, Ceramic Tiles, Granite Counters, Kitchen Island
- Walk-In Closet: Carpet, Ceiling Fan(s), Walk-In Closet(s), Built-in Features, Wet Bar, Fireplace, Hardwood, Ceramic Tiles, Granite Counters, Kitchen Island
- Double Vanity
- Whirlpool Bathtub
- Bathtub with Shower
Finished Basement
- Walk-Out Basement
- Sub-Basement: Rec Rm- 2nd, Bedroom 4, Bedroom 3
- Natural lighting in basement
Outdoor Features
- Deck
- Enclosed patio or porch
Schools
- Harmony Elementary School
- Blue Valley Nw High School
Utilities
- Forced Air Zoned Heating and Cooling System
Listing and Financial Details
- Assessor Parcel Number NP54420000 0028
Community Details
Overview
- Nottingham St. Andrews Subdivision
Recreation
- Tennis Courts
- Community Pool
Ownership History
Purchase Details
Home Financials for this Owner
Home Financials are based on the most recent Mortgage that was taken out on this home.Purchase Details
Home Financials for this Owner
Home Financials are based on the most recent Mortgage that was taken out on this home.Purchase Details
Home Financials for this Owner
Home Financials are based on the most recent Mortgage that was taken out on this home.Purchase Details
Home Financials for this Owner
Home Financials are based on the most recent Mortgage that was taken out on this home.Purchase Details
Home Financials for this Owner
Home Financials are based on the most recent Mortgage that was taken out on this home.Similar Homes in Overland Park, KS
Home Values in the Area
Average Home Value in this Area
Purchase History
| Date | Buyer | Sale Price | Title Company |
|---|---|---|---|
| Hansen Brent A | -- | Chicago Title Company Llc | |
| Hewitt Jeffrey | -- | Kansas City Title | |
| Weatherly Timothy | -- | Chicago Title Ins Co | |
| Weatherly Timothy | -- | Chicago Title Ins Co | |
| Matthews Eric | -- | Security Land Title Company |
Mortgage History
| Date | Status | Borrower | Loan Amount |
|---|---|---|---|
| Open | Unkel Daryl K | $417,000 | |
| Closed | Hansen Brent A | $405,346 | |
| Previous Owner | Hewitt Jeffrey M | $44,000 | |
| Previous Owner | Hewitt Jeffrey | $23,500 | |
| Previous Owner | Weatherly Timothy | $403,200 | |
| Previous Owner | Weatherly Timothy | $50,000 | |
| Previous Owner | Weatherly Timothy | $0 | |
| Previous Owner | Weatherly Timothy | $372,000 | |
| Previous Owner | Matthews Eric | $402,225 | |
| Closed | Matthews Eric | $75,417 |
Property History
| Date | Event | Price | Change | Sq Ft Price |
|---|---|---|---|---|
| 12/19/2016 12/19/16 | Sold | -- | -- | -- |
| 11/21/2016 11/21/16 | Pending | -- | -- | -- |
| 07/15/2016 07/15/16 | For Sale | $490,000 | +2.1% | $103 / Sq Ft |
| 05/07/2013 05/07/13 | Sold | -- | -- | -- |
| 04/02/2013 04/02/13 | Pending | -- | -- | -- |
| 12/22/2012 12/22/12 | For Sale | $480,000 | -- | $101 / Sq Ft |
Tax History Compared to Growth
Tax History
| Year | Tax Paid | Tax Assessment Tax Assessment Total Assessment is a certain percentage of the fair market value that is determined by local assessors to be the total taxable value of land and additions on the property. | Land | Improvement |
|---|---|---|---|---|
| 2024 | $7,977 | $77,418 | $17,410 | $60,008 |
| 2023 | $7,451 | $71,358 | $17,410 | $53,948 |
| 2022 | $7,037 | $66,194 | $17,410 | $48,784 |
| 2021 | $6,325 | $56,591 | $14,499 | $42,092 |
| 2020 | $6,398 | $56,856 | $12,082 | $44,774 |
| 2019 | $6,678 | $58,075 | $12,082 | $45,993 |
| 2018 | $6,475 | $55,189 | $10,999 | $44,190 |
| 2017 | $6,374 | $53,360 | $10,999 | $42,361 |
| 2016 | $6,053 | $50,646 | $10,999 | $39,647 |
| 2015 | $6,081 | $50,646 | $10,999 | $39,647 |
| 2013 | -- | $54,545 | $10,999 | $43,546 |
Agents Affiliated with this Home
-
Ken Patrick
K
Seller's Agent in 2016
Ken Patrick
Blue Valley Realty
(913) 327-8888
27 Total Sales
-
Ken Hendrix
K
Buyer's Agent in 2016
Ken Hendrix
Real Broker, LLC
(785) 329-9077
3 Total Sales
-
Stephanie Kulp
S
Seller's Agent in 2013
Stephanie Kulp
Keller Williams Realty Partner
(913) 906-5400
2 Total Sales
Map
Source: Heartland MLS
MLS Number: 2002424
APN: NP54420000-0028
- 12065 W 138th Ct
- 12052 W 138th Ct
- 13804 Quigley St
- 13809 Quigley St
- 13817 Quigley St
- 17340 Earnshaw St
- 13725 Quigley St
- 12204 W 138th Place
- 14011 Cody St
- 13841 Westgate St
- 12505 138th Place
- 13708 Flint St
- 13709 Flint St
- 12200 W 138th Place
- 13906 Parkhill St
- 14124 Flint St
- 14221 Rosehill
- 11730 W 143rd Terrace
- 11320 W 142nd St
- 13005 W 139th St
- 12006 W 139th Terrace
- 12002 W 139th Terrace
- 12010 W 139th Terrace
- 11916 W 139th Terrace
- 12069 W 138th Ct
- 12014 W 139th Terrace
- 12073 W 138th Ct
- 12077 W 138th Ct
- 12061 W 138th Ct
- 13905 Caenen St
- 12081 W 138th Ct
- 12007 W 139th Terrace
- 13909 Caenen St
- 12003 W 139th Terrace
- 12011 W 139th Terrace
- 11919 W 139th Terrace
- 12085 W 138th Ct
- 13913 Caenen St
- 12103 W 139th Terrace
- 11915 W 139th Terrace
