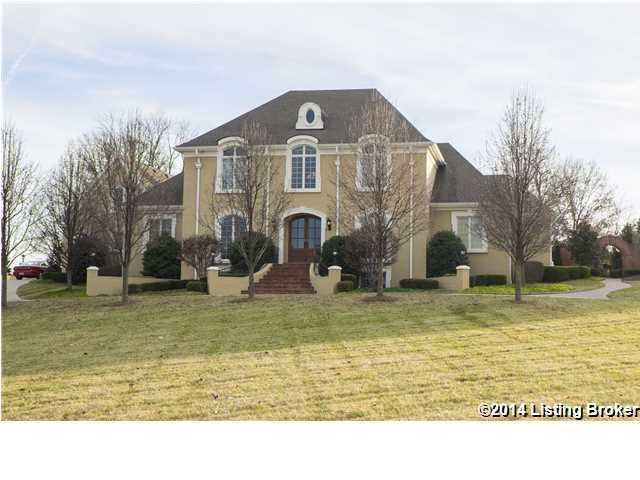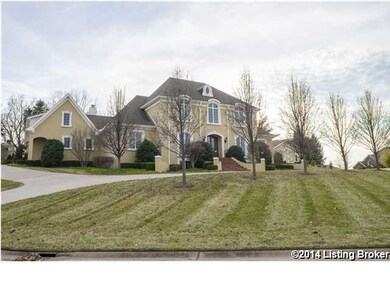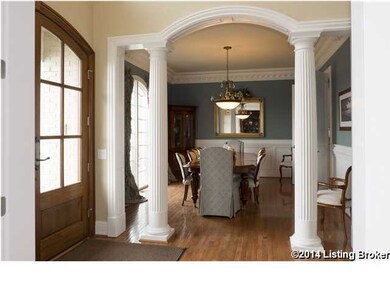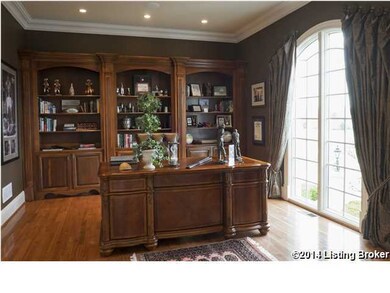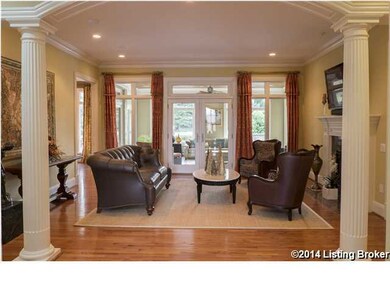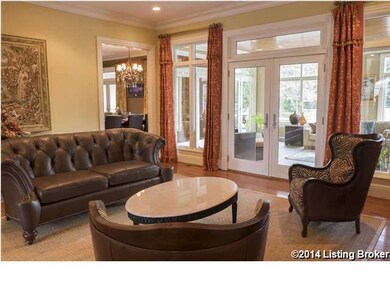
12007 Hunting Crest Dr Prospect, KY 40059
Estimated Value: $1,418,000 - $1,689,000
Highlights
- Traditional Architecture
- Porch
- Patio
- Goshen at Hillcrest Elementary School Rated A
- 4 Car Attached Garage
- Forced Air Heating and Cooling System
About This Home
As of June 2014Welcome home to a truly warm and elegant home in the highly sought after Estates of Hunting Creek and Oldham County school district. The beautiful French provincial style home is unlike anything you will see in the area. From the moment you walk through the double doors to the large foyer you are greeted by an open and welcoming floor plan. The living room overlooks the sun porch which is a wall of windows that opens to the gorgeous pool and patio area. The banquet size dining room with beautiful windows in served from a butler?s pantry and bar area off of the kitchen. The gourmet kitchen is a chef?s delight with plenty of room for cooking, loads of cabinet and lots of space for entertaining. Off the double pantry is a family office area, the perfect place for the family computer, cookbooks or a hidden nook to settle back with a warm cup of tea and look out the gracious front yard. On the other side of the entry is the office with rich dark wooden bookshelves. The Owner?s suite is also tucked away on the first floor. It is truly an oasis with a large bedroom opening to the backyard, a grand bathroom with double vanities, huge tile surround shower with two shower heads. A spa tub, and two very large walk in closets. Upstairs, you will find three bedrooms all with their own ensuite bathroom, and a large playroom, currently being used as a golf practice area for those cold winter days! In the basement there are two more bedrooms with full daylight windows that share a full bath. The basement can be your entertaining haven with a mini kitchen and wet bar area, room for a pool table, card table, a room for a gym, and a theatre room to cozy up in over the long cold winter nights! There is an elevator that services all three floors. But there is more! There is a barn that has been lovingly restored, just waiting for you to decide what you need! Do you need more guest space? Do you need a playhouse? Maybe a pool house to service the beautiful pool area? The pool is stainless steel and has a beautifully landscaped patio surrounding it, still with plenty of grass to make the backyard warm and inviting! Call today for your private showing!
Last Agent to Sell the Property
Shaw Solomon
Rainey, Jones & Shaw REALTORS Listed on: 01/07/2014
Last Buyer's Agent
Susan Eicher
RE/MAX Associates of Louisville
Home Details
Home Type
- Single Family
Est. Annual Taxes
- $13,004
Year Built
- Built in 2005
Lot Details
- Property is Fully Fenced
Parking
- 4 Car Attached Garage
- Side or Rear Entrance to Parking
Home Design
- Traditional Architecture
- Poured Concrete
- Shingle Roof
Interior Spaces
- 2-Story Property
- Basement
Bedrooms and Bathrooms
- 6 Bedrooms
Outdoor Features
- Patio
- Porch
Utilities
- Forced Air Heating and Cooling System
- Heating System Uses Natural Gas
Community Details
- Property has a Home Owners Association
Listing and Financial Details
- Legal Lot and Block 275 / SEC7
- Assessor Parcel Number SEC7-0275-0000
Ownership History
Purchase Details
Purchase Details
Home Financials for this Owner
Home Financials are based on the most recent Mortgage that was taken out on this home.Purchase Details
Home Financials for this Owner
Home Financials are based on the most recent Mortgage that was taken out on this home.Similar Homes in Prospect, KY
Home Values in the Area
Average Home Value in this Area
Purchase History
| Date | Buyer | Sale Price | Title Company |
|---|---|---|---|
| Z Julie Ree L | -- | None Available | |
| Eaton Roger G | $1,300,000 | None Available | |
| Flynn Seann | $1,325,000 | None Available |
Mortgage History
| Date | Status | Borrower | Loan Amount |
|---|---|---|---|
| Open | Reetz Jeffrey T | $850,000 | |
| Previous Owner | Eaton Roger G | $854,050 | |
| Previous Owner | Eaton Roger G | $417,000 | |
| Previous Owner | Eaton Roger G | $335,000 | |
| Previous Owner | Eaton Roger G | $170,000 | |
| Previous Owner | Flynn Sean | $200,000 | |
| Previous Owner | Flynn Sean | $150,000 | |
| Previous Owner | Flynn Seann | $800,000 | |
| Previous Owner | Lancaster Built Homes Inc | $1,060,000 |
Property History
| Date | Event | Price | Change | Sq Ft Price |
|---|---|---|---|---|
| 06/24/2014 06/24/14 | Sold | $1,100,000 | -15.4% | $120 / Sq Ft |
| 05/07/2014 05/07/14 | Pending | -- | -- | -- |
| 01/07/2014 01/07/14 | For Sale | $1,300,000 | -- | $142 / Sq Ft |
Tax History Compared to Growth
Tax History
| Year | Tax Paid | Tax Assessment Tax Assessment Total Assessment is a certain percentage of the fair market value that is determined by local assessors to be the total taxable value of land and additions on the property. | Land | Improvement |
|---|---|---|---|---|
| 2024 | $13,004 | $1,100,000 | $182,500 | $917,500 |
| 2023 | $13,067 | $1,100,000 | $182,500 | $917,500 |
| 2022 | $13,076 | $1,100,000 | $182,500 | $917,500 |
| 2021 | $12,992 | $1,100,000 | $182,500 | $917,500 |
| 2020 | $13,038 | $1,100,000 | $182,500 | $917,500 |
| 2019 | $12,915 | $1,100,000 | $182,500 | $917,500 |
| 2018 | $12,941 | $1,100,000 | $0 | $0 |
| 2017 | $12,851 | $1,100,000 | $0 | $0 |
| 2013 | $14,279 | $1,100,000 | $182,500 | $917,500 |
Agents Affiliated with this Home
-
S
Seller's Agent in 2014
Shaw Solomon
Rainey, Jones & Shaw REALTORS
-
S
Buyer's Agent in 2014
Susan Eicher
RE/MAX
Map
Source: Metro Search (Greater Louisville Association of REALTORS®)
MLS Number: 1378715
APN: 06-28-07-275
- 12005 Hunting Crest Dr
- 12024 Hunting Crest Dr
- 7422 Cedar Bluff Ct
- 3903 Hayfield Way
- 4103 Hayden Kyle Ct
- 13125 Prospect Glen Way Unit 109
- 13304 River Bluff Ct
- 7724 Woodbridge Hill Ln
- 7701 Woodbridge Hill Ln
- 3025 Albrecht Dr
- 7700 Woodbridge Hill Ln Unit Lot 1
- 6719 John Hancock Place
- 3020 Albrecht Dr
- 6714 John Hancock Place
- 7304 Hunting Creek Dr
- 6703 Gunston Ln Unit A
- 8004 Westover Dr Unit A
- 6709 Wild Fox Ln
- Lot 27 the Breakers at Prospect
- Lot 24 the Breakers at Prospect
- 12007 Hunting Crest Dr
- 4203 Chickory Glen Ct
- 12003 Hunting Crest Dr
- 12011 Hunting Crest Dr
- 0 Hunting Crest Dr Unit L 272 917500
- 0 Hunting Crest Dr Unit 262 818631
- 268 Hunting Crest Dr Unit LOT 268
- 0 Hunting Crest Dr Unit L-272
- 12006 Hunting Crest Dr
- 12008 Hunting Crest Dr
- 12004 Hunting Crest Dr
- 12010 Hunting Crest Dr
- 4202 Chickory Glen Ct
- 4204 Chickory Glen Ct
- 12002 Hunting Crest Dr
- 12015 Hunting Crest Dr
- 12012 Hunting Crest Dr
- 4002 Fox Meadow Way
- 12014 Hunting Crest Dr
- 12039 Hunting Crest Dr
