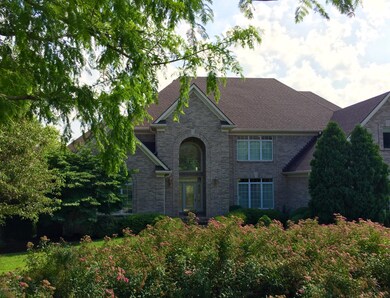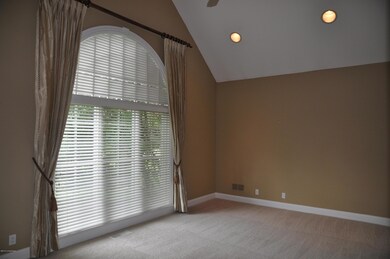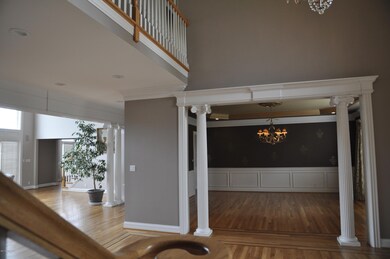
12008 Hunting Crest Dr Prospect, KY 40059
Highlights
- Deck
- 2 Fireplaces
- Forced Air Heating and Cooling System
- Goshen at Hillcrest Elementary School Rated A
- 3 Car Attached Garage
- Partially Fenced Property
About This Home
As of October 2019OPPORTUNITY KNOCKS - Seller says bring all offers! Open and Inviting, Elegant but Friendly - A Wonderful Home Day to Day and Marvelous for Any Special Occasion! Refreshing 2 Story Entry and Great Room are Stunning! The Generous DR makes Entertaining a Pleasure - For More Casual Occasions the Spacious and Well Appointed Kitchen is Friendly and Fully Equipped with New Appliances and a Walk In Pantry -Everything at the cook's fingertips! The First Floor Master Suite has direct access to the Deck and a Luxurious Bath. Two Lovely Stairways connect you to the Upper Level with an amazing array of bedroom choices! Downstairs you will find an Incredible Guest Suite and Entertainment Space.The Sensational Pool and Pool House are Icing on the Cake The Lower Level Also Provides Another Grand Bedroom Suite. Laundry, Craft/Hobby Room (that will make organization a breeze)! But that is Not All! Step out the door to enjoy a Resort Pool and 400 sf Pool House! The Pool House is Heated and Cooled - has an efficiency kitchen, laundry and bath PLUS Outdoor Grill with Natural Gas! The Morning Sun invites you to get an early start on Pool Activity! Add the Circular Drive, Three Car Garage and even a Basketball Goal! Oldham Co. Schools AND No Prospect Taxes! 2-10Warranty Provided!
Last Agent to Sell the Property
Cynthia Albright-Parrish
RE/MAX Properties East Listed on: 12/30/2016
Last Buyer's Agent
NON MEMBER
NON-MEMBER OFFICE
Home Details
Home Type
- Single Family
Est. Annual Taxes
- $10,561
Year Built
- Built in 1998
Lot Details
- Partially Fenced Property
- Wood Fence
Parking
- 3 Car Attached Garage
- Side or Rear Entrance to Parking
Home Design
- Poured Concrete
- Shingle Roof
Interior Spaces
- 2-Story Property
- 2 Fireplaces
- Basement
Bedrooms and Bathrooms
- 5 Bedrooms
Outdoor Features
- Deck
Utilities
- Forced Air Heating and Cooling System
- Heating System Uses Natural Gas
Community Details
- Property has a Home Owners Association
- Estates Of Hunting Creek Subdivision
Listing and Financial Details
- Legal Lot and Block 270 / Sec 7
- Assessor Parcel Number 06-28-07-270 /53258
Ownership History
Purchase Details
Home Financials for this Owner
Home Financials are based on the most recent Mortgage that was taken out on this home.Purchase Details
Home Financials for this Owner
Home Financials are based on the most recent Mortgage that was taken out on this home.Purchase Details
Purchase Details
Home Financials for this Owner
Home Financials are based on the most recent Mortgage that was taken out on this home.Similar Homes in Prospect, KY
Home Values in the Area
Average Home Value in this Area
Purchase History
| Date | Type | Sale Price | Title Company |
|---|---|---|---|
| Deed | $830,000 | None Available | |
| Warranty Deed | $690,000 | Kemp Title Agency Llc | |
| Interfamily Deed Transfer | -- | Attorney | |
| Warranty Deed | $800,000 | None Available |
Mortgage History
| Date | Status | Loan Amount | Loan Type |
|---|---|---|---|
| Open | $10,000 | Future Advance Clause Open End Mortgage | |
| Closed | $836,662 | Future Advance Clause Open End Mortgage | |
| Previous Owner | $460,000 | New Conventional | |
| Previous Owner | $1,150,000 | Future Advance Clause Open End Mortgage | |
| Previous Owner | $150,000 | Credit Line Revolving | |
| Previous Owner | $417,000 | New Conventional |
Property History
| Date | Event | Price | Change | Sq Ft Price |
|---|---|---|---|---|
| 10/07/2019 10/07/19 | Sold | $830,000 | -4.0% | $97 / Sq Ft |
| 08/21/2019 08/21/19 | Price Changed | $864,900 | -3.9% | $101 / Sq Ft |
| 07/25/2019 07/25/19 | For Sale | $899,900 | +30.4% | $105 / Sq Ft |
| 02/17/2017 02/17/17 | Sold | $690,000 | -27.3% | $83 / Sq Ft |
| 01/13/2017 01/13/17 | Pending | -- | -- | -- |
| 06/24/2016 06/24/16 | For Sale | $949,000 | -- | $114 / Sq Ft |
Tax History Compared to Growth
Tax History
| Year | Tax Paid | Tax Assessment Tax Assessment Total Assessment is a certain percentage of the fair market value that is determined by local assessors to be the total taxable value of land and additions on the property. | Land | Improvement |
|---|---|---|---|---|
| 2024 | $10,561 | $855,000 | $135,000 | $720,000 |
| 2023 | $10,304 | $830,000 | $135,000 | $695,000 |
| 2022 | $10,251 | $830,000 | $135,000 | $695,000 |
| 2021 | $10,185 | $830,000 | $135,000 | $695,000 |
| 2020 | $10,210 | $830,000 | $135,000 | $695,000 |
| 2019 | $8,413 | $690,000 | $135,000 | $555,000 |
| 2018 | $8,417 | $690,000 | $0 | $0 |
| 2017 | $9,866 | $815,000 | $0 | $0 |
| 2013 | $8,787 | $815,000 | $135,000 | $680,000 |
Agents Affiliated with this Home
-
Jon Mand

Seller's Agent in 2019
Jon Mand
Lenihan Sotheby's International Realty
(502) 822-0074
452 Total Sales
-
Jack May

Buyer's Agent in 2019
Jack May
May Team REALTORS
(888) 809-3280
394 Total Sales
-
C
Seller's Agent in 2017
Cynthia Albright-Parrish
RE/MAX
-
N
Buyer's Agent in 2017
NON MEMBER
NON-MEMBER OFFICE
Map
Source: Metro Search (Greater Louisville Association of REALTORS®)
MLS Number: 1451280
APN: 06-28-07-270
- 12005 Hunting Crest Dr
- 12024 Hunting Crest Dr
- 7422 Cedar Bluff Ct
- 3903 Hayfield Way
- 4103 Hayden Kyle Ct
- 13125 Prospect Glen Way Unit 109
- 13304 River Bluff Ct
- 3025 Albrecht Dr
- 3020 Albrecht Dr
- 7724 Woodbridge Hill Ln
- 7701 Woodbridge Hill Ln
- 7700 Woodbridge Hill Ln Unit Lot 1
- 6719 John Hancock Place
- 6714 John Hancock Place
- 12902 Crestmoor Cir
- 7304 Hunting Creek Dr
- 6703 Gunston Ln Unit A
- 8004 Westover Dr Unit A
- 13308 Creekview Rd
- 12711 Crestmoor Cir






