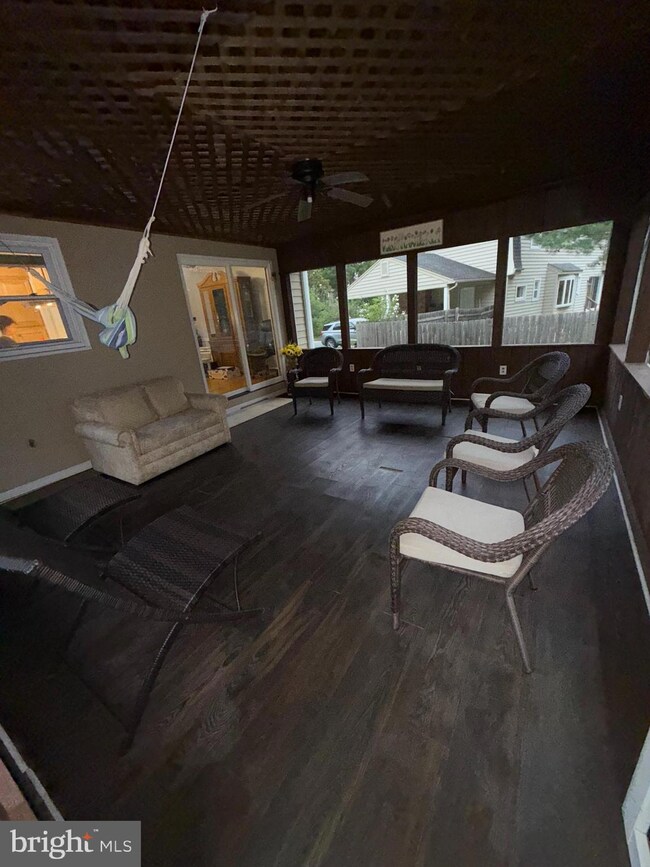
12008 Montague Dr Laurel, MD 20708
South Laurel NeighborhoodEstimated payment $3,711/month
Highlights
- 0.32 Acre Lot
- 1 Fireplace
- Formal Dining Room
- Colonial Architecture
- No HOA
- 3 Car Detached Garage
About This Home
Welcome to this stunning 4-bedroom and 2.5 bath colonial nestled walking distance to Bedford Park good condition, with fresh painting, new carpet. " AS Is Condition "
Enjoy year-round relaxation in the sunroom addition off the kitchen abundant natural light that filters throughout. Entertain family and friends from the formal dining room or living room with a stone fireplace. A convenient powder room rounds out the main level, perfect for guests. Additional highlights include a deck overlooking a fenced backyard and a detached 3-car garage long driveway. Don't miss the opportunity to make this exceptional property your new home!
Seller's prefer to use Pro-Title Group LL, and pay a standard buyer's Title insurance.
Home Details
Home Type
- Single Family
Est. Annual Taxes
- $6,580
Year Built
- Built in 1970
Lot Details
- 0.32 Acre Lot
- Property is zoned RR
Parking
- 3 Car Detached Garage
- 2 Attached Carport Spaces
Home Design
- Colonial Architecture
- Frame Construction
Interior Spaces
- Property has 3 Levels
- Ceiling Fan
- 1 Fireplace
- Formal Dining Room
- Carpet
Kitchen
- Eat-In Kitchen
- Cooktop
- Dishwasher
- Disposal
Bedrooms and Bathrooms
- 4 Main Level Bedrooms
- En-Suite Bathroom
Finished Basement
- Connecting Stairway
- Front Basement Entry
- Natural lighting in basement
Utilities
- Forced Air Heating and Cooling System
- Natural Gas Water Heater
Community Details
- No Home Owners Association
- Bedford Subdivision
Listing and Financial Details
- Tax Lot 22
- Assessor Parcel Number 17101084326
Map
Home Values in the Area
Average Home Value in this Area
Tax History
| Year | Tax Paid | Tax Assessment Tax Assessment Total Assessment is a certain percentage of the fair market value that is determined by local assessors to be the total taxable value of land and additions on the property. | Land | Improvement |
|---|---|---|---|---|
| 2024 | $6,979 | $442,833 | $0 | $0 |
| 2023 | $6,647 | $420,567 | $0 | $0 |
| 2022 | $6,317 | $398,300 | $101,900 | $296,400 |
| 2021 | $6,206 | $390,833 | $0 | $0 |
| 2020 | $6,095 | $383,367 | $0 | $0 |
| 2019 | $5,984 | $375,900 | $100,900 | $275,000 |
| 2018 | $5,658 | $353,967 | $0 | $0 |
| 2017 | $4,300 | $332,033 | $0 | $0 |
| 2016 | -- | $310,100 | $0 | $0 |
| 2015 | $3,644 | $300,600 | $0 | $0 |
| 2014 | $3,644 | $291,100 | $0 | $0 |
Property History
| Date | Event | Price | Change | Sq Ft Price |
|---|---|---|---|---|
| 08/07/2025 08/07/25 | For Sale | $585,000 | 0.0% | $272 / Sq Ft |
| 07/09/2025 07/09/25 | Pending | -- | -- | -- |
| 06/28/2025 06/28/25 | For Sale | $585,000 | +48.1% | $272 / Sq Ft |
| 05/31/2017 05/31/17 | Sold | $395,000 | 0.0% | $184 / Sq Ft |
| 04/23/2017 04/23/17 | Pending | -- | -- | -- |
| 03/20/2017 03/20/17 | For Sale | $395,000 | -- | $184 / Sq Ft |
Purchase History
| Date | Type | Sale Price | Title Company |
|---|---|---|---|
| Deed | $395,000 | Sms Title & Escrow Inc | |
| Deed | -- | -- | |
| Deed | $137,000 | -- |
Mortgage History
| Date | Status | Loan Amount | Loan Type |
|---|---|---|---|
| Previous Owner | $385,836 | FHA | |
| Previous Owner | $152,500 | Stand Alone Second | |
| Previous Owner | $155,000 | New Conventional |
Similar Homes in Laurel, MD
Source: Bright MLS
MLS Number: MDPG2156158
APN: 10-1084326
- 11900 Orvis Way
- 9204 Oregold Ct
- 12202 Brittany Place
- 8805 Admiral Dr
- 12306 Shadetree Ln
- 8606 Compass Ct
- 12101 Ivory Fashion Ct
- 11413 Laurelwalk Dr
- 11393 Laurelwalk Dr
- 11386 Laurelwalk Dr
- 8811 Sumner Grove Dr
- 8717 Oxwell Ln
- 11299 Laurelwalk Dr
- 9203 Ethan Ct
- 9003 Eastbourne Ln
- 9903 Mallard Dr
- 8703 Montpelier Dr
- 8908 Eastbourne Ln
- 12803 Cedarbrook Ln
- 12513 Laurel Bowie Rd
- 11686 S Laurel Dr
- 9556 Muirkirk Rd
- 9523 Muirkirk Rd
- 11737 S Laurel Dr
- 8427 Snowden Oaks Plaza
- 9906 Farm Pond Rd
- 8330 Imperial Dr
- 12009 Amblewood Dr
- 12101 Amblewood Dr
- 8614 Dunbrook Ln
- 13300 Deerfield Rd
- 12933 Laurel Bowie Rd
- 11714 Balsamwood Dr
- 13010 Old Stage Coach Rd
- 8711-8779 Contee Rd
- 13178 Larchdale Rd
- 13315 Edinburgh Ln
- 12817 Rustic Rock Ln
- 12616 Rustic Rock Ln
- 12500 Rustic Rock Ln






