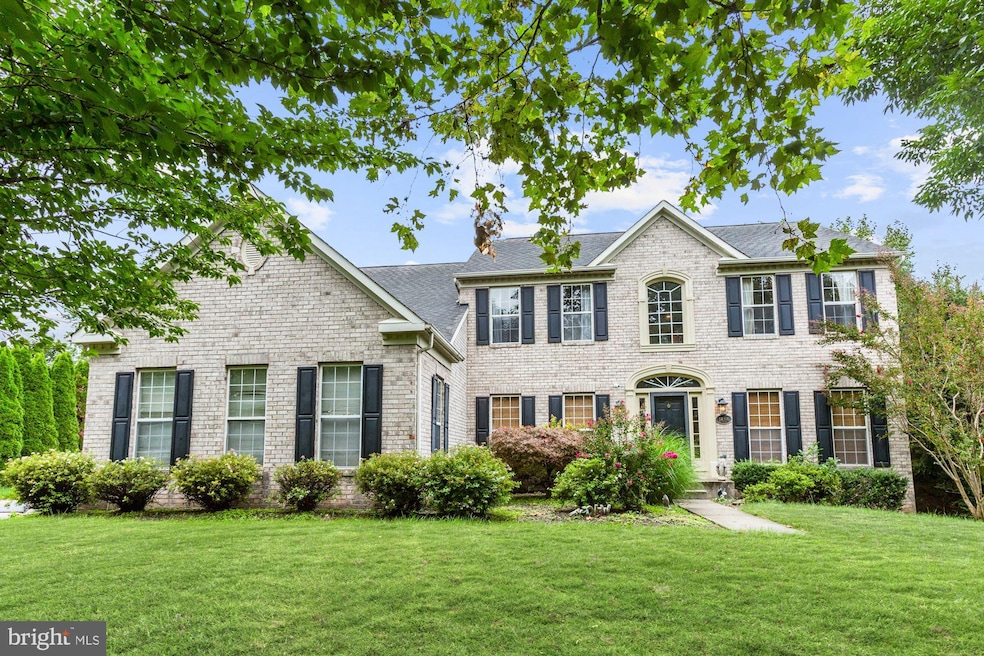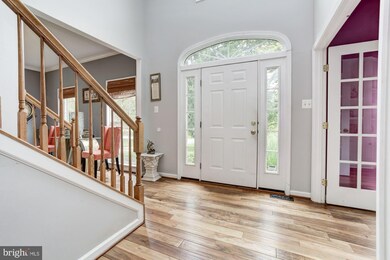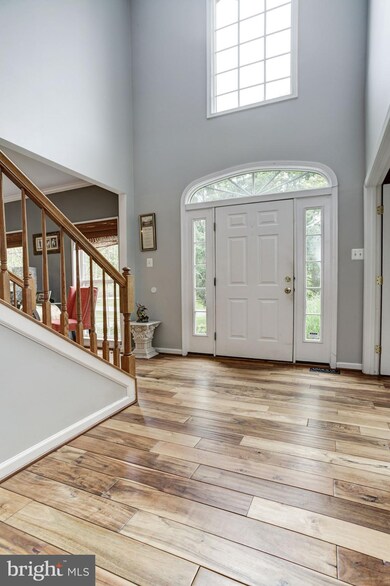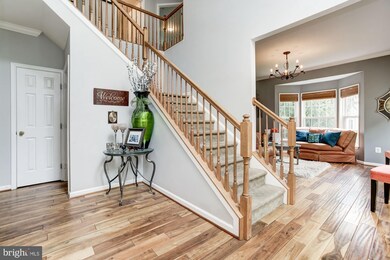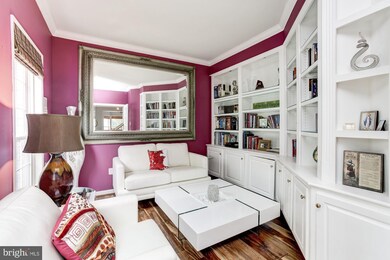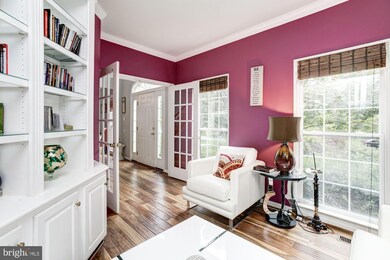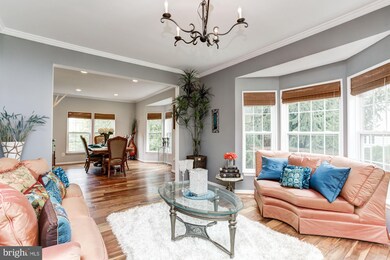
12008 Open Run Rd Ellicott City, MD 21042
Estimated Value: $891,000 - $1,146,000
Highlights
- View of Trees or Woods
- Open Floorplan
- Deck
- Longfellow Elementary School Rated A-
- Colonial Architecture
- Recreation Room
About This Home
As of January 2021MULTIPLE OFFERS RECEIVED - ALL BEST AND FINAL OFFERS ARE DUE SUNDAY 11/29/2020 BY 6 PM. Beautiful Colonial sited on almost 1 acre and located in the coveted Gaither Hunt community of Ellicott City. A grand two story foyer welcomes you to this lovely home showcasing gorgeous hardwoods, an oak staircase and a soothing neutral color palette. Bumped out formal living and dining rooms highlighting accent crown molding and recessed lighting create the perfect ambiance for intimate gatherings. The updated chefs kitchen features a huge island and breakfast bar, stainless appliances, granite countertops, and an adjoined breakfast room highlighting cathedral ceilings and surrounded by windows. The off kitchen family room has a floor to ceiling stone fireplace flanked by built in bookcases. An impressive tray ceiling is showcased in the primary suite that includes a sitting room, walk in closets, a convenient laundry area and luxury bath with a soaking tub, separate shower and dual vanity. 3 spacious bedrooms and a full bath conclude the sleeping quarters. The walkout lower level provides a recreation room, bedroom, bonus room, and full bath. Enjoy outdoor living on the large deck or stone patio overlooking a scenic open view. Updates include kitchen and baths. Currently tenant occupied - PRICED TO SELL QUICKLY
Home Details
Home Type
- Single Family
Est. Annual Taxes
- $9,205
Year Built
- Built in 2000
Lot Details
- 0.96 Acre Lot
- Backs To Open Common Area
- Stone Retaining Walls
- Landscaped
- Backs to Trees or Woods
- Back, Front, and Side Yard
- Property is in good condition
- Property is zoned RCDEO
HOA Fees
- $25 Monthly HOA Fees
Parking
- 3 Car Direct Access Garage
- 3 Driveway Spaces
- Side Facing Garage
- Garage Door Opener
Property Views
- Woods
- Garden
Home Design
- Colonial Architecture
- Brick Exterior Construction
- Vinyl Siding
Interior Spaces
- Property has 3 Levels
- Open Floorplan
- Wet Bar
- Built-In Features
- Chair Railings
- Crown Molding
- Wainscoting
- Tray Ceiling
- Cathedral Ceiling
- Ceiling Fan
- Recessed Lighting
- Wood Burning Fireplace
- Screen For Fireplace
- Stone Fireplace
- Fireplace Mantel
- Double Pane Windows
- Vinyl Clad Windows
- Palladian Windows
- Bay Window
- Transom Windows
- Window Screens
- French Doors
- Sliding Doors
- Entrance Foyer
- Family Room Off Kitchen
- Sitting Room
- Living Room
- Formal Dining Room
- Den
- Recreation Room
- Bonus Room
- Home Gym
Kitchen
- Breakfast Room
- Eat-In Kitchen
- Electric Oven or Range
- Self-Cleaning Oven
- Built-In Microwave
- Ice Maker
- Dishwasher
- Stainless Steel Appliances
- Kitchen Island
- Upgraded Countertops
- Disposal
Flooring
- Wood
- Carpet
- Concrete
- Ceramic Tile
- Vinyl
Bedrooms and Bathrooms
- En-Suite Primary Bedroom
- En-Suite Bathroom
- Walk-In Closet
- Whirlpool Bathtub
Laundry
- Laundry Room
- Laundry on upper level
- Front Loading Dryer
- Washer
Partially Finished Basement
- Basement Fills Entire Space Under The House
- Walk-Up Access
- Connecting Stairway
- Interior and Rear Basement Entry
- Basement with some natural light
Home Security
- Storm Doors
- Fire and Smoke Detector
Outdoor Features
- Deck
- Patio
- Exterior Lighting
- Playground
Schools
- Longfellow Elementary School
- Harper's Choice Middle School
- Wilde Lake High School
Utilities
- 90% Forced Air Heating and Cooling System
- Heat Pump System
- Programmable Thermostat
- Water Dispenser
- Well
- Natural Gas Water Heater
- Septic Tank
Community Details
- Gaither Hunt HOA
- Gaither Hunt Subdivision
Listing and Financial Details
- Tax Lot 49
- Assessor Parcel Number 1403327620
Ownership History
Purchase Details
Home Financials for this Owner
Home Financials are based on the most recent Mortgage that was taken out on this home.Purchase Details
Purchase Details
Purchase Details
Purchase Details
Similar Homes in Ellicott City, MD
Home Values in the Area
Average Home Value in this Area
Purchase History
| Date | Buyer | Sale Price | Title Company |
|---|---|---|---|
| Allen Danisha | $751,000 | Passport Title Services Llc | |
| Michael Clevenger Stephen | $575,210 | -- | |
| Angle Jeffrey R | $545,000 | -- | |
| Dennis Oberholzer | $525,000 | -- | |
| Michael Grubbs | $419,715 | -- |
Mortgage History
| Date | Status | Borrower | Loan Amount |
|---|---|---|---|
| Open | Allen Danisha | $751,000 | |
| Previous Owner | Clevenger Michael | $350,000 | |
| Closed | Michael Grubbs | -- |
Property History
| Date | Event | Price | Change | Sq Ft Price |
|---|---|---|---|---|
| 01/11/2021 01/11/21 | Sold | $751,000 | 0.0% | $150 / Sq Ft |
| 12/18/2020 12/18/20 | Price Changed | $751,000 | 0.0% | $150 / Sq Ft |
| 12/01/2020 12/01/20 | Pending | -- | -- | -- |
| 12/01/2020 12/01/20 | Off Market | $751,000 | -- | -- |
| 11/23/2020 11/23/20 | For Sale | $725,000 | -3.5% | $145 / Sq Ft |
| 09/18/2020 09/18/20 | Off Market | $751,000 | -- | -- |
| 09/17/2020 09/17/20 | For Sale | $725,000 | -3.5% | $145 / Sq Ft |
| 09/10/2020 09/10/20 | Off Market | $751,000 | -- | -- |
| 09/10/2020 09/10/20 | For Sale | $725,000 | 0.0% | $145 / Sq Ft |
| 07/01/2014 07/01/14 | Rented | $3,795 | 0.0% | -- |
| 07/01/2014 07/01/14 | Under Contract | -- | -- | -- |
| 06/04/2014 06/04/14 | For Rent | $3,795 | -- | -- |
Tax History Compared to Growth
Tax History
| Year | Tax Paid | Tax Assessment Tax Assessment Total Assessment is a certain percentage of the fair market value that is determined by local assessors to be the total taxable value of land and additions on the property. | Land | Improvement |
|---|---|---|---|---|
| 2024 | $11,054 | $769,500 | $220,300 | $549,200 |
| 2023 | $10,395 | $729,200 | $0 | $0 |
| 2022 | $9,808 | $688,900 | $0 | $0 |
| 2021 | $9,541 | $648,600 | $160,000 | $488,600 |
| 2020 | $140 | $642,100 | $0 | $0 |
| 2019 | $9,165 | $635,600 | $0 | $0 |
| 2018 | $8,519 | $629,100 | $274,300 | $354,800 |
| 2017 | $8,519 | $629,100 | $0 | $0 |
| 2016 | -- | $629,100 | $0 | $0 |
| 2015 | -- | $650,500 | $0 | $0 |
| 2014 | -- | $650,500 | $0 | $0 |
Agents Affiliated with this Home
-
Kristin Miller

Seller's Agent in 2021
Kristin Miller
Creig Northrop Team of Long & Foster
(443) 506-9605
8 in this area
142 Total Sales
-
Danielle Byrd

Buyer's Agent in 2021
Danielle Byrd
BHHS PenFed (actual)
(443) 829-6231
1 in this area
118 Total Sales
-
Creig Northrop

Seller's Agent in 2014
Creig Northrop
Creig Northrop Team of Long & Foster
(410) 884-8354
86 in this area
555 Total Sales
-
Mike Clevenger

Seller Co-Listing Agent in 2014
Mike Clevenger
Creig Northrop Team of Long & Foster
(443) 463-4430
9 in this area
121 Total Sales
Map
Source: Bright MLS
MLS Number: MDHW284144
APN: 03-327620
- 4640 Manor Ln
- 0 Whithorn Way
- 11054 Gaither Farm Rd
- 11222 Kinsale Ct
- 11790 Farside Rd
- 4935 Valley View Overlook
- 10740 Cottonwood Way
- 10839 Beech Creek Dr
- 5120 Wellinghall Way
- 11501 Manorstone Ln
- 5051 Jericho Rd
- 3740 Westmount Pkwy
- 3787 Westmount Pkwy
- 5235 Lightfoot Path
- 3799 Westmount Pkwy
- 4509 Picton Ct
- 4035 Dudley Ln
- 3684 Westmount Pkwy
- 4523 Picton Ct
- 11111 Willow Bottom Dr
- 12008 Open Run Rd
- 12012 Open Run Rd
- 12004 Open Run Rd
- 12016 Open Run Rd
- 0 Dorsch Farm Rd Lot 6 Unit HW7350818
- 11100 Dorsch Farm Rd
- 0 Dorsch Farm Rd Lot 6 Unit 1009116442
- 12001 Open Run Rd
- 12005 Open Run Rd
- 12020 Open Run Rd
- 12009 Open Run Rd
- 11104 Dorsch Farm Rd
- 11101 Dorsch Farm Rd
- 12015 Open Run Rd
- 11082 Dorsch Farm Rd
- 11108 Dorsch Farm Rd
- 11000 Bittersweet Ct
- 12017 Open Run Rd
- 12024 Open Run Rd
- 11083 Dorsch Farm Rd
