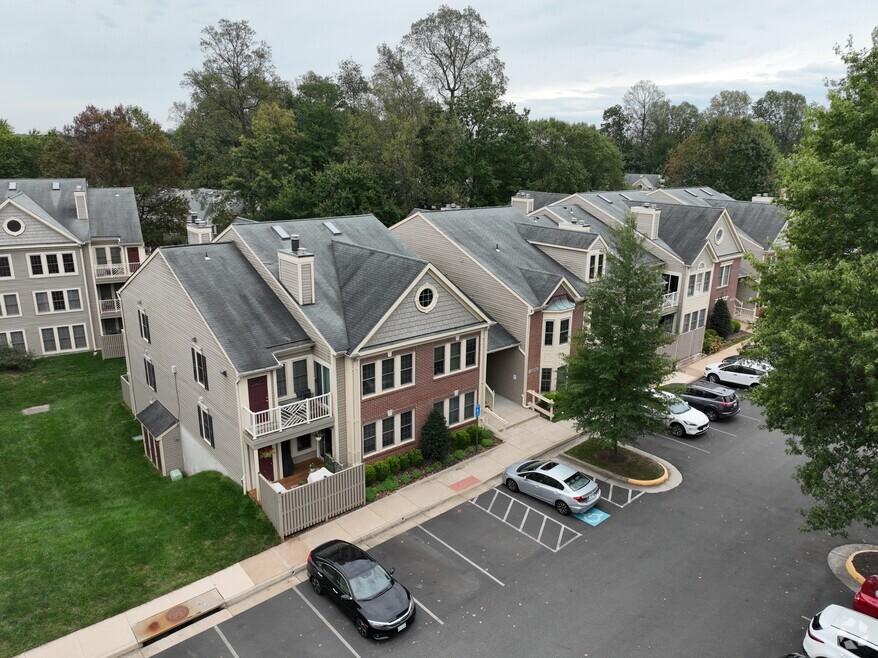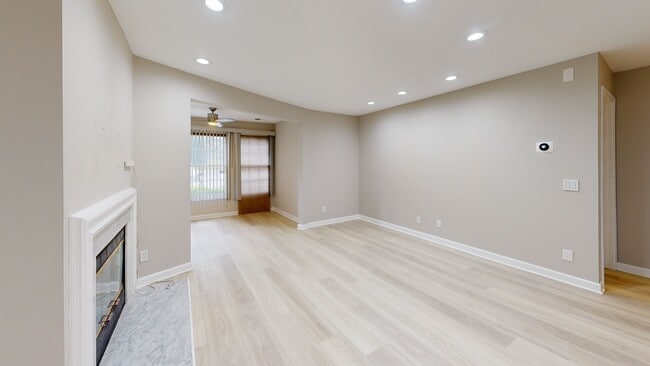
12008 Ridge Knoll Dr Unit 7 Fairfax, VA 22033
Estimated payment $3,256/month
Highlights
- Hot Property
- Golf Club
- Clubhouse
- Waples Mill Elementary School Rated A-
- Fitness Center
- Community Pool
About This Home
Nestled in the charming Oxford House community, this delightful 2-bedroom, 2-bathroom unit offers a perfect blend of comfort and convenience. Built in 1988 but completely renovated top to bottom, this beautifully updated garden-style apartment is designed for easy living, featuring a spacious layout that invites you to unwind and make it your own. As you step inside, you'll appreciate the thoughtful design that maximizes space and natural light. The open living area flows seamlessly into the dining space, creating an inviting atmosphere for gatherings with friends or quiet evenings at home. The Oxford House community is more than just a place to live; it's a vibrant neighborhood that fosters a sense of belonging. Residents enjoy a wealth of amenities, including a sparkling outdoor pool, tennis courts, and basketball courts, perfect for active lifestyles. For those who love the outdoors, the community boasts scenic jog/walk paths and bike trails, encouraging you to explore the beautiful surroundings. The community clubhouse and fitness center are ideal for socializing and staying active, while the tot lots and playgrounds ensure that children have safe spaces to play and grow. Education is a priority in this area, with access to quality schools that are dedicated to fostering academic excellence and personal growth. The supportive community atmosphere extends to local events and activities, making it easy to connect with neighbors and create lasting friendships. Convenience is key in Oxford House, with essential public services and amenities just a stone's throw away. Enjoy easy access to shopping, dining, and entertainment options, ensuring that everything you need is within reach. The association fee covers common area maintenance, lawn care, snow removal, and more, allowing you to spend your time enjoying the community rather than worrying about upkeep. This charming unit in Oxford House is not just a home; it's a lifestyle. Experience the warmth of community living, where comfort meets convenience, and every day feels like a retreat. Don't miss your chance to be part of this wonderful neighborhood!
Listing Agent
(703) 576-7463 sukjun@sjproperties.net Samson Properties License #0225225206 Listed on: 09/25/2025

Property Details
Home Type
- Condominium
Est. Annual Taxes
- $4,458
Year Built
- Built in 1988
HOA Fees
Home Design
- Entry on the 1st floor
Interior Spaces
- 1,240 Sq Ft Home
- Property has 1 Level
- Washer and Dryer Hookup
Bedrooms and Bathrooms
- 2 Main Level Bedrooms
- 2 Full Bathrooms
Parking
- Free Parking
- Parking Lot
- Unassigned Parking
Schools
- Waples Mill Elementary School
- Franklin Middle School
- Oakton High School
Utilities
- Central Air
- Heat Pump System
- Electric Water Heater
- Private Sewer
Listing and Financial Details
- Assessor Parcel Number 0463 16050507A
Community Details
Overview
- Association fees include common area maintenance, exterior building maintenance, health club, lawn maintenance, pool(s), recreation facility, road maintenance, sewer, water, snow removal, trash
- Low-Rise Condominium
- Oxford House Subdivision
Amenities
- Clubhouse
- Meeting Room
Recreation
- Golf Club
- Golf Course Community
- Golf Course Membership Available
- Tennis Courts
- Community Basketball Court
- Community Playground
- Fitness Center
- Community Pool
- Jogging Path
- Bike Trail
Pet Policy
- Dogs and Cats Allowed
Map
Home Values in the Area
Average Home Value in this Area
Property History
| Date | Event | Price | List to Sale | Price per Sq Ft |
|---|---|---|---|---|
| 09/25/2025 09/25/25 | For Sale | $450,000 | -- | $363 / Sq Ft |
About the Listing Agent

"Sukjun Park, Realtor - Samson Properties is a leading real estate agency committed to providing exceptional service and tailored solutions to clients throughout Northern Virginia and Maryland. Our team of seasoned experts in Washington DC's metro market dedicates themselves to educating clients, empowering them to make informed decisions and reach their property goals. We prioritize building lasting relationships, offering responsive support and protecting clients' interests at every step of
Sukjun's Other Listings
Source: Bright MLS
MLS Number: VAFX2269060
- 3800 Ridge Knoll Ct Unit 2
- 12006 Ridge Knoll Dr Unit 508B
- 12023 Golf Ridge Ct Unit 201
- 12151 Penderview Ln Unit 2005
- 3905 Golf Tee Ct Unit 101
- 3909 Penderview Dr Unit 1903
- 3910 Penderview Dr Unit 633
- 12000 Calie Ct
- 12161 Penderview Terrace Unit 906
- 12105 Green Leaf Ct Unit 201
- 11906 Inverness Ct
- 12100 Green Leaf Ct Unit 301
- 12102 Greenway Ct Unit 225
- 12116 Greenway Ct Unit 202
- 11929 Waples Mill Rd
- 12150 Wedgeway Ct
- 11800 Valley Rd
- 4128 Legato Rd Unit 53
- 4138 Legato Rd Unit 50
- 4020 Gregg Ct
- 12005 Ridge Knoll Dr Unit 412A
- 3922 Penderview Dr Unit 305
- 12020 Golf Ridge Ct Unit 202
- 12001 Golf Ridge Ct Unit 302
- 3916 Penderview Dr Unit 435
- 3912 Penderview Dr Unit 525
- 3901 Clares Ct
- 12107 Green Ledge Ct Unit 102
- 12109 Green Ledge Ct Unit 301
- 12103 Green Ledge Ct Unit 202
- 12102 Green Leaf Ct Unit 202
- 4108 Monument Ct Unit 101
- 12055 Lee Jackson Mem Hwy
- 12111 Greenway Ct Unit 302
- 12106 Greenway Ct Unit 302
- 11929 Waples Mill Rd
- 12190 Waveland St
- 12204 Apple Orchard Ct
- 12111 Wedgeway Place
- 4159 Rush St





