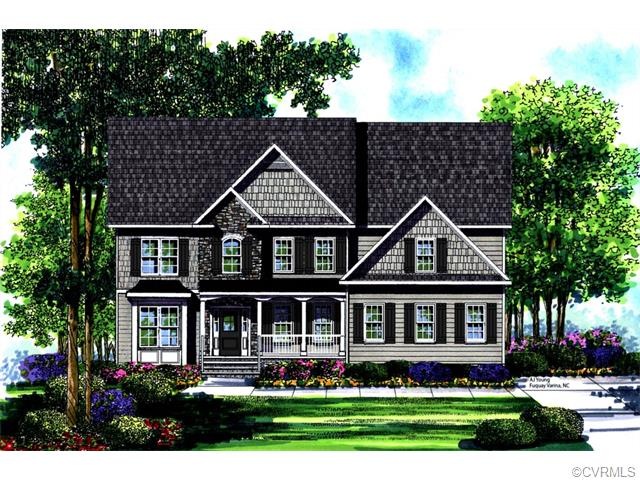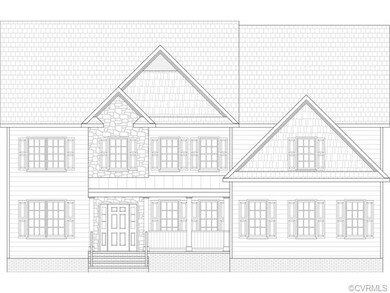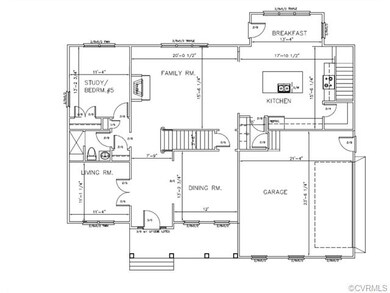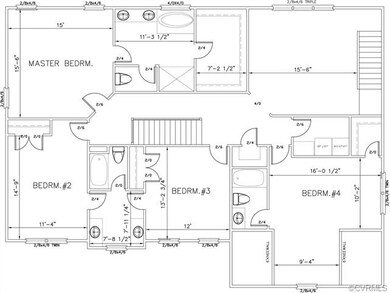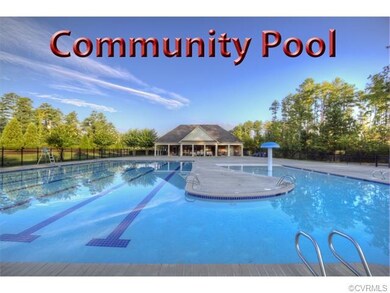
12009 Cameron Creek Rd Glen Allen, VA 23059
Wyndham NeighborhoodHighlights
- Central Air
- Kaechele Elementary Rated A-
- Wall to Wall Carpet
About This Home
As of June 2016NEW CONSTRUCTION! Bradford Custom Homes is proud to offer this luxurious 5 bedroom home in Cameron At Grey Oaks. This home offers 3450 sq. ft. of awesome living. This unique plan offers a private staircase to the second floor entertainment room. The gourmet kitchen features a large walk-in pantry and beautiful kitchen island with seating. Fabulous outdoor living with large front porch and oversized deck. Built with Energy Efficient Systems including: Rinnai Tankless water heater, Trane 13 seer units, Blown Cellulose wall insulation, Low-E insulated windows. Community amenities include: Tennis courts, Swimming pool, Clubhouse. There is still time to make your own selections!
Last Agent to Sell the Property
Richmond Real Estate Assoc Ltd License #0225196664 Listed on: 10/05/2014
Home Details
Home Type
- Single Family
Est. Annual Taxes
- $6,501
Year Built
- 2015
Home Design
- Dimensional Roof
Interior Spaces
- Property has 2 Levels
- Wall to Wall Carpet
Bedrooms and Bathrooms
- 5 Bedrooms
- 4 Full Bathrooms
Utilities
- Central Air
- Heat Pump System
Listing and Financial Details
- Assessor Parcel Number 740-774-8185
Ownership History
Purchase Details
Home Financials for this Owner
Home Financials are based on the most recent Mortgage that was taken out on this home.Purchase Details
Home Financials for this Owner
Home Financials are based on the most recent Mortgage that was taken out on this home.Purchase Details
Similar Homes in Glen Allen, VA
Home Values in the Area
Average Home Value in this Area
Purchase History
| Date | Type | Sale Price | Title Company |
|---|---|---|---|
| Warranty Deed | $590,000 | Attorney | |
| Warranty Deed | $575,000 | -- | |
| Warranty Deed | $180,000 | -- |
Mortgage History
| Date | Status | Loan Amount | Loan Type |
|---|---|---|---|
| Open | $439,200 | Commercial | |
| Closed | $42,000 | Commercial | |
| Previous Owner | $472,000 | New Conventional | |
| Previous Owner | $540,000 | New Conventional |
Property History
| Date | Event | Price | Change | Sq Ft Price |
|---|---|---|---|---|
| 06/23/2016 06/23/16 | Sold | $590,000 | -1.7% | $169 / Sq Ft |
| 03/20/2016 03/20/16 | Pending | -- | -- | -- |
| 03/16/2016 03/16/16 | For Sale | $600,000 | +4.3% | $171 / Sq Ft |
| 07/09/2015 07/09/15 | Sold | $575,000 | 0.0% | $166 / Sq Ft |
| 03/04/2015 03/04/15 | Pending | -- | -- | -- |
| 10/05/2014 10/05/14 | For Sale | $575,000 | -- | $166 / Sq Ft |
Tax History Compared to Growth
Tax History
| Year | Tax Paid | Tax Assessment Tax Assessment Total Assessment is a certain percentage of the fair market value that is determined by local assessors to be the total taxable value of land and additions on the property. | Land | Improvement |
|---|---|---|---|---|
| 2025 | $6,501 | $730,900 | $220,000 | $510,900 |
| 2024 | $6,501 | $666,900 | $195,000 | $471,900 |
| 2023 | $5,669 | $666,900 | $195,000 | $471,900 |
| 2022 | $5,245 | $617,000 | $190,000 | $427,000 |
| 2021 | $5,237 | $588,400 | $175,000 | $413,400 |
| 2020 | $5,119 | $588,400 | $175,000 | $413,400 |
| 2019 | $5,119 | $588,400 | $175,000 | $413,400 |
| 2018 | $5,157 | $592,800 | $175,000 | $417,800 |
| 2017 | $4,949 | $568,800 | $175,000 | $393,800 |
| 2016 | $4,818 | $553,800 | $160,000 | $393,800 |
| 2015 | -- | $160,000 | $160,000 | $0 |
| 2014 | -- | $0 | $0 | $0 |
Agents Affiliated with this Home
-

Seller's Agent in 2016
Ryan Sanford
RE/MAX
(804) 218-3409
2 in this area
246 Total Sales
-
D
Buyer's Agent in 2016
David Bruce
BHHS PenFed (actual)
-

Seller's Agent in 2015
Brittany Zicafoose
Richmond Real Estate Assoc Ltd
(804) 317-3006
26 in this area
65 Total Sales
Map
Source: Central Virginia Regional MLS
MLS Number: 1427877
APN: 740-774-8185
- 5901 Barnstable Ct
- 5525 Barnsley Terrace
- 5025 Ellis Meadows Ct
- 5905 Herrick Place
- 5001 Old Millrace Ct
- 11809 Park Forest Ct
- 11905 Lerade Ct
- 11904 Lerade Ct
- 6229 Ginda Terrace
- 4905 Old Millrace Place
- 5904 Park Creste Dr
- 1437 New Haven Ct
- 5308 Hillshire Way
- 12410 Creek Mill Ct
- 12313 Old Greenway Ct
- 5908 Dominion Fairways Ct
- 5413 Cranston Ct
- 0 Manakin Rd Unit VAGO2000320
- 5835 Shady Hills Way
- 11816 Autumnwood Ct
