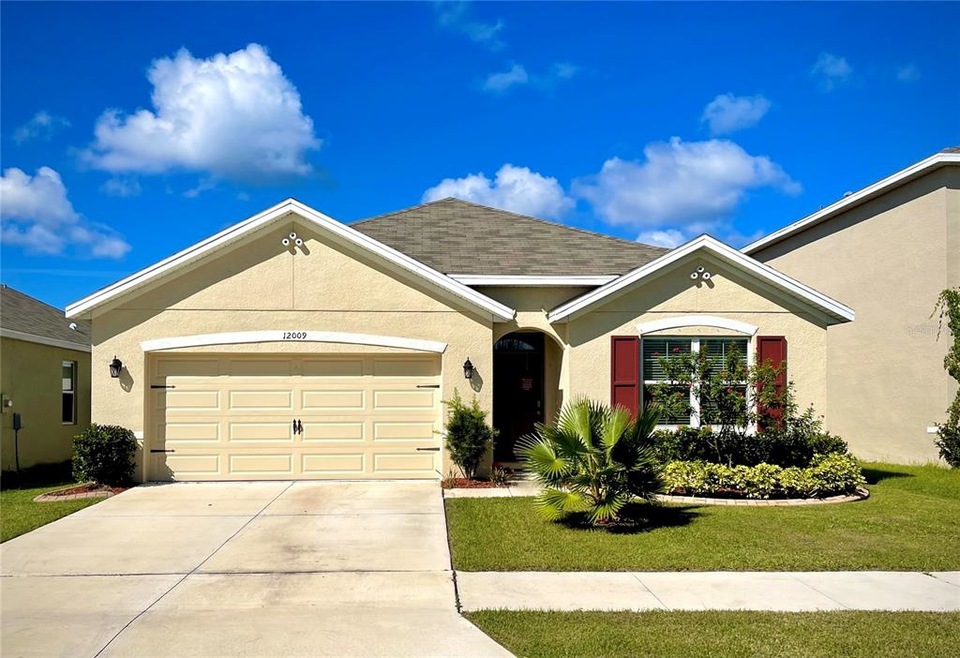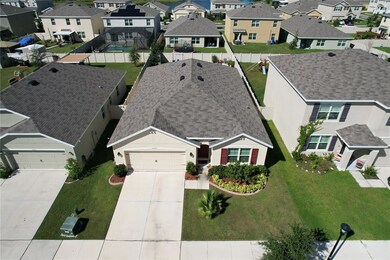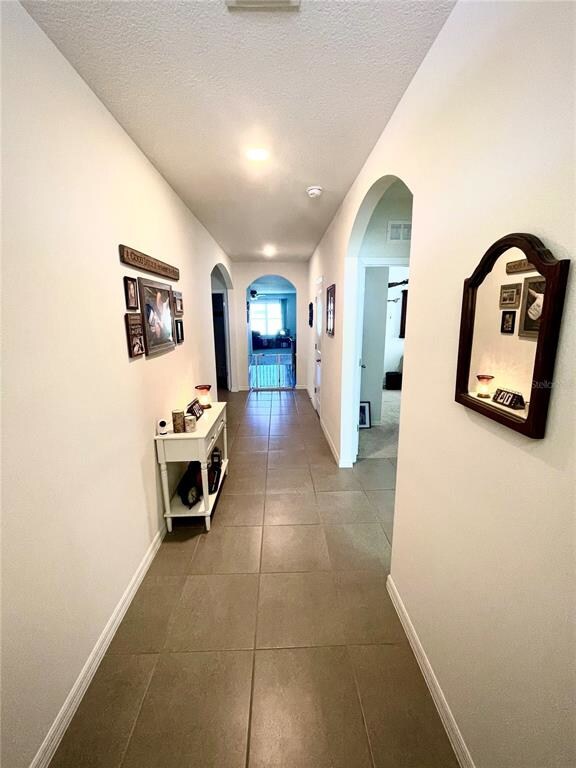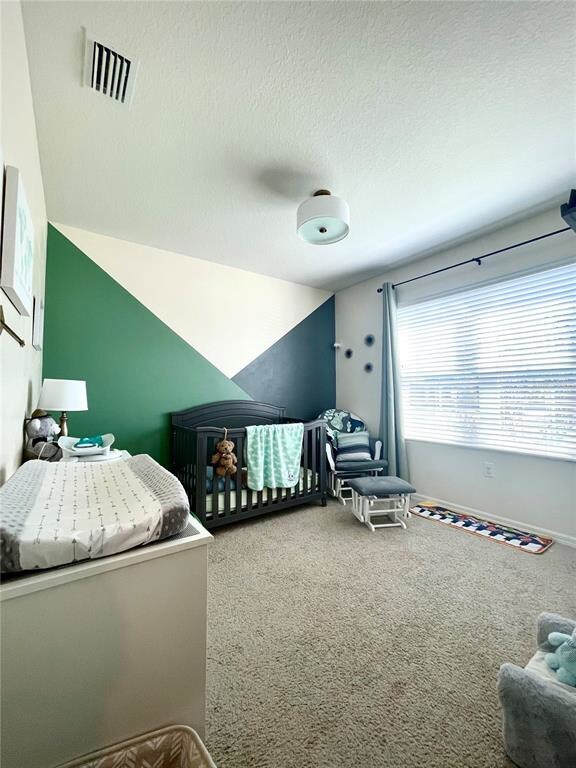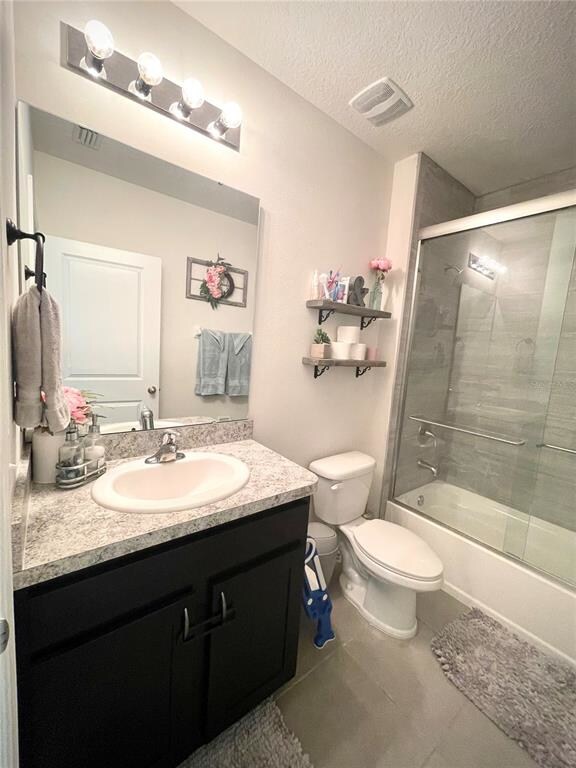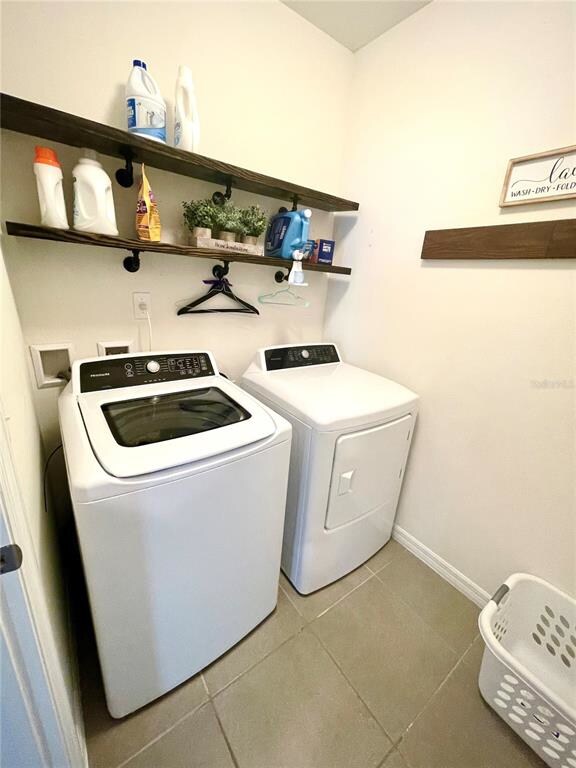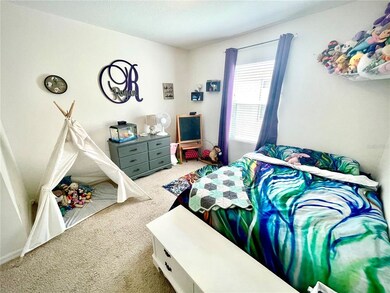
12009 Gillingham Harbor Ln Gibsonton, FL 33534
Estimated Value: $346,000 - $367,000
Highlights
- Open Floorplan
- Stone Countertops
- Tennis Courts
- Contemporary Architecture
- Community Pool
- Covered patio or porch
About This Home
As of December 2021Please note, our homes are available on a first-come, first-serve basis and are not reserved until the lease is signed by all applicants and security deposits are collected.
This home features Progress Smart Home - Progress Residential's smart home app, which allows you to control the home securely from any of your devices. Learn more at
Apply to lease this home by May 15, 2025 and receive $500
Want to tour on your own? Click the “Self Tour” button on this home’s listing or call to register for a self-guided showing at a time that works best for you.
Live near great parks and playgrounds in Gibsonton when you choose this four-bedroom, two-bathroom rental home with an attached garage and a pet-friendly fenced yard. This single-story smart home has an open layout with neutral-colored walls and a lighted ceiling fan in the living room. You'll love the modern wood-look vinyl plank flooring. A center island with a granite countertop and a double-basin sink leads into the kitchen, which comes fully-equipped with stainless steel appliances and a white tile backsplash. Sliding glass doors in the adjacent dining area provide ample natural light. Towards the rear of the home, you'll find two big closets and an en suite bathroom in the spacious primary suite. Contact us today to schedule a private tour!
Home Details
Home Type
- Single Family
Est. Annual Taxes
- $5,234
Year Built
- Built in 2018
Lot Details
- 6,000 Sq Ft Lot
- Lot Dimensions are 50x120
- East Facing Home
- Vinyl Fence
- Irrigation
- Property is zoned PD
HOA Fees
- $8 Monthly HOA Fees
Parking
- 2 Car Attached Garage
Home Design
- Contemporary Architecture
- Slab Foundation
- Shingle Roof
- Concrete Siding
- Stucco
Interior Spaces
- 1,830 Sq Ft Home
- 1-Story Property
- Open Floorplan
- Blinds
- Laundry Room
Kitchen
- Range
- Microwave
- Dishwasher
- Stone Countertops
Flooring
- Carpet
- Tile
Bedrooms and Bathrooms
- 4 Bedrooms
- Split Bedroom Floorplan
- Walk-In Closet
- 2 Full Bathrooms
Outdoor Features
- Covered patio or porch
- Exterior Lighting
Utilities
- Central Heating and Cooling System
- Thermostat
- High Speed Internet
- Cable TV Available
Listing and Financial Details
- Down Payment Assistance Available
- Homestead Exemption
- Visit Down Payment Resource Website
- Legal Lot and Block 40 / N
- Assessor Parcel Number U-36-30-19-B0D-N00000-00040.0
- $2,028 per year additional tax assessments
Community Details
Overview
- Association fees include common area taxes, community pool
- Jill Morrison, Portfolio Manager Meritus Association, Phone Number (813) 873-7300
- Carriage Pointe South Ph 2D3 Subdivision
- The community has rules related to deed restrictions
- Rental Restrictions
Recreation
- Tennis Courts
- Community Playground
- Community Pool
- Park
Ownership History
Purchase Details
Home Financials for this Owner
Home Financials are based on the most recent Mortgage that was taken out on this home.Purchase Details
Home Financials for this Owner
Home Financials are based on the most recent Mortgage that was taken out on this home.Purchase Details
Home Financials for this Owner
Home Financials are based on the most recent Mortgage that was taken out on this home.Similar Homes in Gibsonton, FL
Home Values in the Area
Average Home Value in this Area
Purchase History
| Date | Buyer | Sale Price | Title Company |
|---|---|---|---|
| Progress Residential Borrower 20 Llc | -- | New Title Company Name | |
| Sfr Investments V Borrower 1 Llc | $346,000 | Fidelity Natl Ttl Of Fl Inc | |
| Birch Anthony Paul | $216,990 | Dhi Title Of Florida Inc |
Mortgage History
| Date | Status | Borrower | Loan Amount |
|---|---|---|---|
| Open | Progress Residential Borrower 20 Llc | $632,332 | |
| Previous Owner | Birch Anthony Paul | $221,271 | |
| Previous Owner | Birch Anthony Paul | $216,990 |
Property History
| Date | Event | Price | Change | Sq Ft Price |
|---|---|---|---|---|
| 05/09/2025 05/09/25 | Off Market | $2,385 | -- | -- |
| 05/03/2025 05/03/25 | Price Changed | $2,385 | +0.2% | $1 / Sq Ft |
| 05/01/2025 05/01/25 | Price Changed | $2,380 | -1.9% | $1 / Sq Ft |
| 04/26/2025 04/26/25 | Price Changed | $2,425 | -1.6% | $1 / Sq Ft |
| 04/24/2025 04/24/25 | Price Changed | $2,465 | -0.2% | $1 / Sq Ft |
| 04/23/2025 04/23/25 | Price Changed | $2,470 | -0.8% | $1 / Sq Ft |
| 04/17/2025 04/17/25 | Price Changed | $2,490 | -3.1% | $1 / Sq Ft |
| 04/15/2025 04/15/25 | Price Changed | $2,570 | -0.8% | $1 / Sq Ft |
| 04/10/2025 04/10/25 | Price Changed | $2,590 | -1.3% | $1 / Sq Ft |
| 04/07/2025 04/07/25 | Price Changed | $2,625 | +2.5% | $1 / Sq Ft |
| 04/06/2025 04/06/25 | Price Changed | $2,560 | -0.2% | $1 / Sq Ft |
| 04/03/2025 04/03/25 | Price Changed | $2,565 | +2.4% | $1 / Sq Ft |
| 04/02/2025 04/02/25 | Price Changed | $2,505 | -0.2% | $1 / Sq Ft |
| 03/29/2025 03/29/25 | Price Changed | $2,510 | +2.7% | $1 / Sq Ft |
| 03/28/2025 03/28/25 | Price Changed | $2,445 | +0.4% | $1 / Sq Ft |
| 03/11/2025 03/11/25 | Price Changed | $2,435 | -0.2% | $1 / Sq Ft |
| 03/06/2025 03/06/25 | Price Changed | $2,440 | +0.2% | $1 / Sq Ft |
| 02/28/2025 02/28/25 | Price Changed | $2,435 | -1.2% | $1 / Sq Ft |
| 02/27/2025 02/27/25 | Price Changed | $2,465 | +0.2% | $1 / Sq Ft |
| 02/26/2025 02/26/25 | Price Changed | $2,460 | +0.2% | $1 / Sq Ft |
| 02/25/2025 02/25/25 | Price Changed | $2,455 | -0.2% | $1 / Sq Ft |
| 02/08/2025 02/08/25 | For Rent | $2,460 | 0.0% | -- |
| 12/17/2021 12/17/21 | Sold | $346,000 | +2.1% | $189 / Sq Ft |
| 10/18/2021 10/18/21 | Pending | -- | -- | -- |
| 10/15/2021 10/15/21 | For Sale | $339,000 | -- | $185 / Sq Ft |
Tax History Compared to Growth
Tax History
| Year | Tax Paid | Tax Assessment Tax Assessment Total Assessment is a certain percentage of the fair market value that is determined by local assessors to be the total taxable value of land and additions on the property. | Land | Improvement |
|---|---|---|---|---|
| 2024 | $8,482 | $288,367 | $72,720 | $215,647 |
| 2023 | $8,424 | $298,512 | $72,720 | $225,792 |
| 2022 | $7,784 | $275,496 | $63,630 | $211,866 |
| 2021 | $5,323 | $190,723 | $0 | $0 |
| 2020 | $5,234 | $188,090 | $40,905 | $147,185 |
| 2019 | $5,387 | $184,758 | $37,875 | $146,883 |
| 2018 | $2,541 | $27,675 | $0 | $0 |
Agents Affiliated with this Home
-
Emanuel Greco

Seller's Agent in 2021
Emanuel Greco
LOMBARDO TEAM REAL ESTATE LLC
(813) 203-2245
6 in this area
54 Total Sales
-
Nabihah Greco

Seller Co-Listing Agent in 2021
Nabihah Greco
LOMBARDO TEAM REAL ESTATE LLC
(813) 997-3509
1 in this area
8 Total Sales
-
WILL WIARD

Buyer's Agent in 2021
WILL WIARD
THE SHOP REAL ESTATE CO.
(727) 692-0628
22 in this area
3,702 Total Sales
Map
Source: Stellar MLS
MLS Number: T3335557
APN: U-36-30-19-B0D-N00000-00040.0
- 12017 Gillingham Harbor Ln
- 12018 Gillingham Harbor Ln
- 11914 Ledbury Commons Dr
- 8105 Bilston Village Ln
- 8220 Harwich Port Ln
- 12123 Ledbury Commons Dr
- 12017 Grand Kempston Dr
- 11919 Grand Kempston Dr
- 12150 Ledbury Commons Dr
- 7864 Carriage Pointe Dr
- 7842 Carriage Pointe Dr
- 7833 Carriage Pointe Dr
- 7819 Carriage Pointe Dr
- 8103 Tar Hollow Dr
- 12120 Barnsley Reserve Place
- 7924 Carriage Pointe Dr
- 12214 Citrus Leaf Dr
- 7705 Dragon Fly Loop
- 12008 Fern Blossom Dr
- 7637 Wood Violet Dr
- 12009 Gillingham Harbor Ln
- 12007 Gillingham Harbor Ln
- 12011 Gillingham Harbor Ln
- 12005 Gillingham Harbor Ln
- 12006 Gillingham Harbor Ln
- 12010 Ledbury Commons Dr
- 12008 Ledbury Commons Dr
- 12008 Gillingham Harbor Ln
- 12010 Gillingham Harbor Ln
- 12012 Ledbury Commons Dr
- 8205 Bilston Village Ln
- 12004 Gillingham Harbor Ln
- 12015 Gillingham Harbor Ln
- 12006 Ledbury Commons Dr
- 12014 Ledbury Commons Dr
- 8207 Bilston Village Ln
- 12012 Gillingham Harbor Ln
- 12014 Gillingham Harbor Ln
- 8203 Bilston Village Ln
- 8201 Bilston Village Ln
