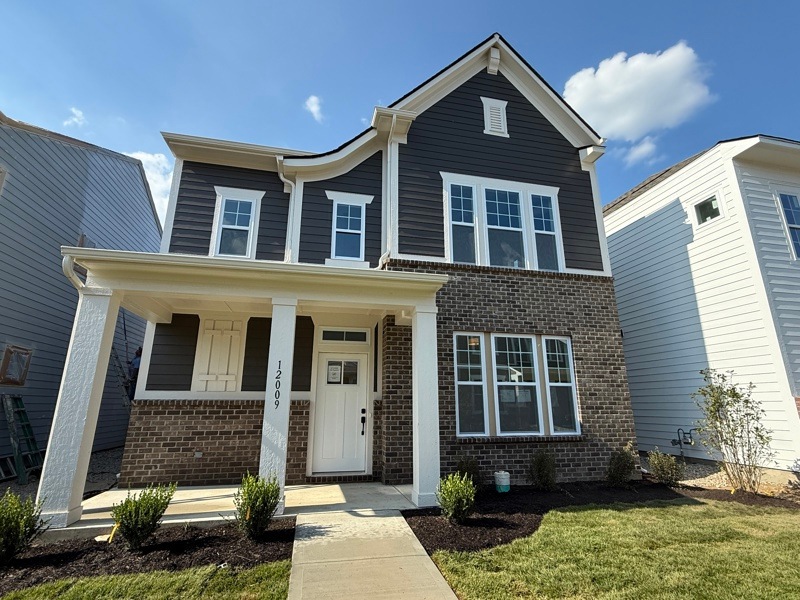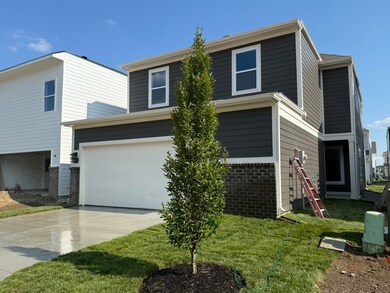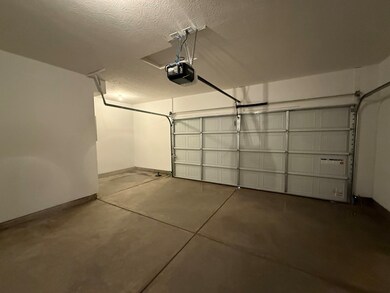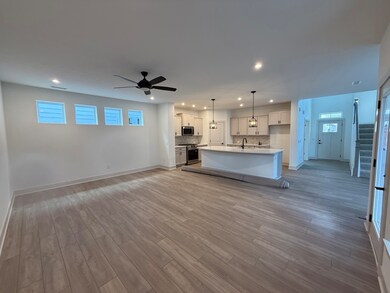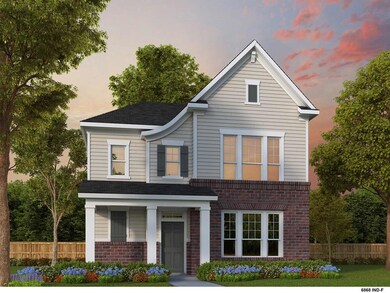
12009 Jeff Ct Noblesville, IN 46060
New Britton NeighborhoodEstimated payment $2,808/month
Highlights
- Golf Course Community
- New Construction
- Trails
- Harrison Parkway Elementary School Rated A
- Pond in Community
About This Home
12009 Jeff Court, Noblesville, IN 46060: Classic comforts and modern luxuries come together to make this new construction home in Marilyn Woods a great place to build your future! In The Holbrook, you’ll discover the ideal blend of stylish and functional design.
Step into the soaring two-story entryway accented by gorgeous railing on the staircase and upstairs retreat. Just to the right of the entryway is the enclosed study, making working from home a dream.
The kitchen features a large quartz island, including an abundance of cabinet and countertop space with an expansive walk-in pantry. Stainless steel appliances and a gas stove will make cooking a breeze. The center island overlooks the open-concept and light-filled family and dining rooms for a bright and airy atmosphere.
The beautiful stairs with wood balusters lead you upstairs to the roomy and versatile loft retreat. Convert the space into a game room, lounge or play area. Just off the retreat loft is the laundry area, complete with lengthy countertop space for easy folding and sorting.
Delight in the large windows and tray ceiling in the stunning Owner’s retreat, your own private sanctuary. The en suite Owner’s Bath provides a spa-like experience, complete with a large tiled shower, spacious walk-in closet and dual sinks with ample countertop space.
Two additional bedrooms are at the rear of the home, sharing a spacious secondary full bath boasting dual sinks.
Th
Home Details
Home Type
- Single Family
Parking
- 2 Car Garage
Home Design
- New Construction
- Quick Move-In Home
- Holbrook Plan
Interior Spaces
- 2,305 Sq Ft Home
- 2-Story Property
Bedrooms and Bathrooms
- 3 Bedrooms
Community Details
Overview
- Built by David Weekley Homes
- Marilyn Woods – The Courtyard Collection Subdivision
- Pond in Community
Recreation
- Golf Course Community
- Trails
Sales Office
- 14247 Coyote Ridge Drive
- Noblesville, IN 46060
- 317-708-1119
- Builder Spec Website
Map
Similar Homes in Noblesville, IN
Home Values in the Area
Average Home Value in this Area
Property History
| Date | Event | Price | Change | Sq Ft Price |
|---|---|---|---|---|
| 07/14/2025 07/14/25 | Price Changed | $429,881 | -4.4% | $187 / Sq Ft |
| 04/10/2025 04/10/25 | For Sale | $449,874 | -- | $196 / Sq Ft |
- 12015 Jeff Ct
- 12000 Jeff Ct
- 12210 Vera Ct
- 11998 Vera Ct
- 12222 Vera Ct
- 12204 Vera Ct
- 14277 Coyote Ridge Dr
- 0 Marilyn Rd
- 14223 Coyote Ridge Dr
- 12142 Lindley Dr
- 14317 Banister Dr
- 14247 Coyote Ridge Dr
- 14247 Coyote Ridge Dr
- 14247 Coyote Ridge Dr
- 14247 Coyote Ridge Dr
- 14247 Coyote Ridge Dr
- 14247 Coyote Ridge Dr
- 14215 Coyote Ridge Dr
- 14247 Coyote Ridge Dr
- 14247 Coyote Ridge Dr
- 12142 Lindley Dr
- 14454 Banister Dr
- 14438 Banister Dr
- 12184 Maize Dr
- 12230 Cordelia Ave
- 13912 Luxor Chase
- 13939 Boulder Canyon Dr
- 11954 Luxor Chase
- 11896 Wapiti Way
- 11840 Wapiti Way
- 12410 Deerview Dr
- 12368 Deerview Dr
- 11243 Catalina Dr
- 11473 Lucky Dan Dr
- 11329 Pegasus Dr
- 11342 Pegasus Dr
- 14901 Beauty Berry Ln
- 15249 Bird Watch Way
- 12155 Pebble St Unit 1000
- 15260 Fawn Meadow Dr
