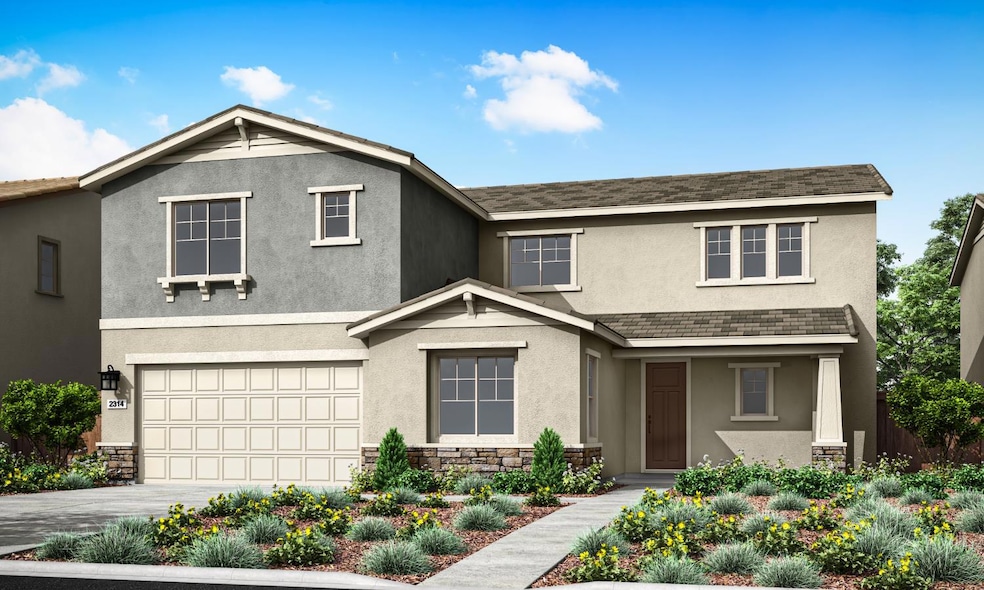Discover modern living in this brand-new Tri Pointe Home, featuring the two-story Wildblossom at Montelena Plan 3. With 5 bedrooms, 3 bathrooms, and a 3-bay garage, this thoughtfully designed floor plan offers both comfort and functionality. Step into the bright and open Great Room, which seamlessly connects the living, dining, and kitchen areasideal for entertaining and everyday living, featuring an Office off of the dining area. The kitchen is equipped with a GE Profile 30 inch gas built in-cooktop, wall oven, microwave, and dishwasher appliance package. A downstairs bedroom and full bathroom off the foyer provide flexible living options for added convenience. Upstairs, enjoy a spacious loft off the stairs and a convenient laundry room. The luxurious primary suite is your private retreat, featuring a generous walk-in closet, dual sinks, and a walk-in spa shower. Three additional bedrooms and another full bathroom complete the second floor. As part of Tri Pointe's LivingSmart® program, this home includes energy-efficient and environmentally conscious features as standard. Solar options are available for purchase or lease, adding an eco-friendly touch to your new home.

