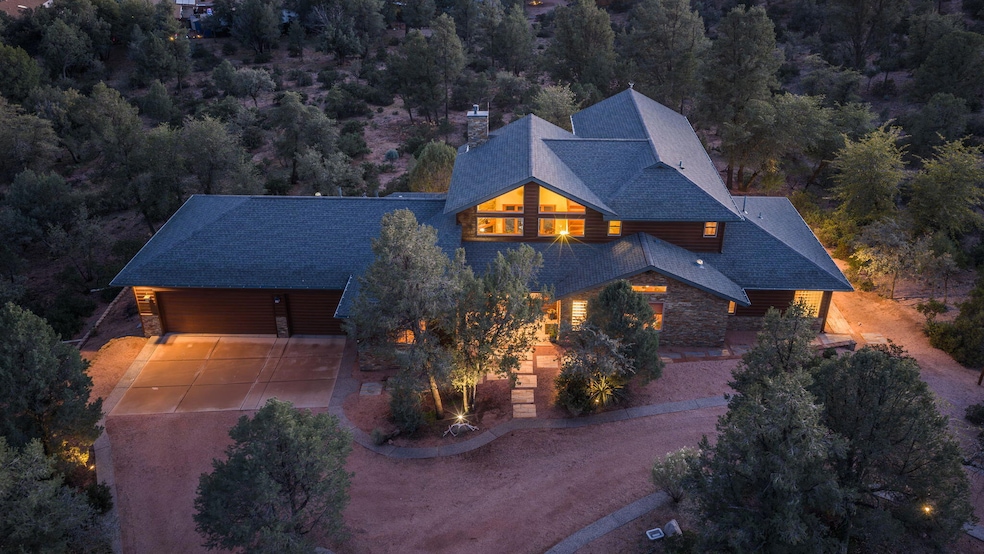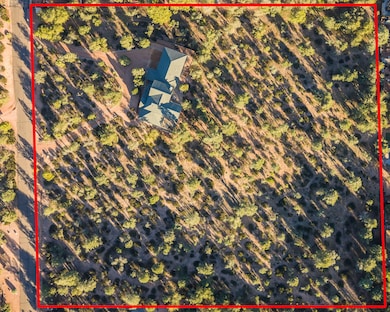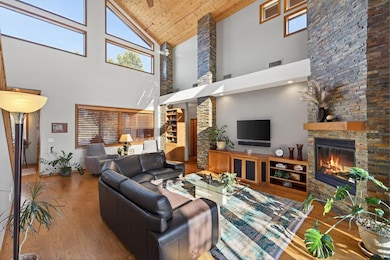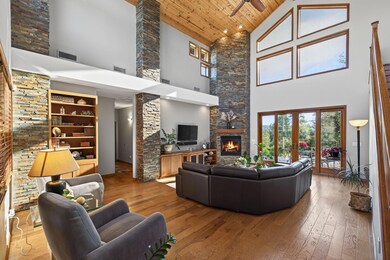1201&1203 W Chatham Dr Payson, AZ 85541
Estimated payment $9,012/month
Highlights
- Media Room
- Panoramic View
- Pine Trees
- RV Access or Parking
- 5.02 Acre Lot
- Fireplace in Primary Bedroom
About This Home
Uniquely custom designed home with plenty of privacy beautiful views of the Mazatzal Mountains. Desirable space to enjoy entertaining while watching sunsets, viewing the wildlife or just relaxing at 5000 feet elevation in the cool ponderosa pines in Payson. 3 bedrooms, 5 baths, upper level entertainment area with a custom bar and access to the covered viewing deck, oversized 3 car garage and a heated and cooled workshop with exterior access. This amazing home has custom designed finishings and a stylish floor plan that makes for comfortable upscale living. All the main living is on a single level with hardwood hickory and tile flooring, central vac, custom wood cabinets and doors. Enter into the foyer entry that opens to a spacious living area with vaulted ceilings accented by premium Anderson wood-framed windows that soak in the views and the natural light from the ceiling to the lower sliding glass doors. The focal point in the living area is not only the views but the custom stone fireplace for added warmth or ambiance, custom lighting and cabinets. The primary bedroom offers a second fireplace, a walk-in custom closet, additional closet, glass block walk-in shower, jetted tub, double vanity and heated floors. The kitchen and dining area is the perfect area for gathering and cooking with the granite island bar, gas cooktop, stainless steel appliances, wine bar with custom cabinets and wine refrigerator, walk-in pantry and guest 1/2 bath. The bonus feature is the the dumb waiter that serves the upper entertainment/family area that offers a custom bar with extra seating, T.V's, refrigerator, 1/2 bath and access to the covered deck that is perfect for the 4th of July or mountain viewing. The access to this perfect open and inviting area of the home compliments the living space. There is plenty of outdoor living area that is finished with porcelain tile for the open and covered patio areas along with the gas grill for convenience. There are so many thoughtful upgrades to the home and just a few to mention are, sound-proofed wall between the master bedroom and kitchen, tank-less, on-demand hot water buttons in kitchen, master bath and laundry room, sunscreens, home wide surround system, circular driveway with ribbon edging, lightening rods and more. Call for your private viewing of this one of a kind home in the mountains.
Listing Agent
REALTY EXECUTIVES ARIZONA TERRITORY - PAYSON 3 License #BR506146000 Listed on: 11/26/2025

Home Details
Home Type
- Single Family
Est. Annual Taxes
- $6,738
Year Built
- Built in 2012
Lot Details
- 5.02 Acre Lot
- Lot Dimensions are 360.03x500.44x444.09x493.58
- West Facing Home
- Partially Fenced Property
- Wood Fence
- Drip System Landscaping
- Pine Trees
Property Views
- Panoramic
- Woods
- Mountain
Home Design
- Wood Frame Construction
- Asphalt Shingled Roof
- Wood Siding
- Stone Siding
Interior Spaces
- 3,026 Sq Ft Home
- 2-Story Property
- Wet Bar
- Central Vacuum
- Sound System
- Vaulted Ceiling
- Ceiling Fan
- Skylights
- Multiple Fireplaces
- Gas Fireplace
- Double Pane Windows
- Entrance Foyer
- Family Room
- Living Room with Fireplace
- Combination Kitchen and Dining Room
- Media Room
- Home Office
- Hobby Room
- Workshop
- Laundry Room
Kitchen
- Eat-In Kitchen
- Walk-In Pantry
- Grill
- Gas Range
- Built-In Microwave
- Dishwasher
- Kitchen Island
- Disposal
- Instant Hot Water
Flooring
- Wood
- Carpet
- Tile
Bedrooms and Bathrooms
- 3 Bedrooms
- Primary Bedroom on Main
- Fireplace in Primary Bedroom
- Split Bedroom Floorplan
- Hydromassage or Jetted Bathtub
Home Security
- Home Security System
- Carbon Monoxide Detectors
- Fire and Smoke Detector
Parking
- 3 Car Garage
- Garage Door Opener
- RV Access or Parking
Outdoor Features
- Covered Patio or Porch
- Separate Outdoor Workshop
Utilities
- Forced Air Heating and Cooling System
- Refrigerated Cooling System
- Heating System Uses Propane
- Tankless Water Heater
- Water Softener
- Internet Available
- Phone Available
- Satellite Dish
- Cable TV Available
Community Details
- No Home Owners Association
Listing and Financial Details
- Tax Lot 5 & 6
- Assessor Parcel Number 304-54-029&028
Map
Home Values in the Area
Average Home Value in this Area
Property History
| Date | Event | Price | List to Sale | Price per Sq Ft |
|---|---|---|---|---|
| 11/26/2025 11/26/25 | For Sale | $1,600,000 | -- | $529 / Sq Ft |
Source: Central Arizona Association of REALTORS®
MLS Number: 93171
- 116 N Foothill Dr
- 1215 W Birchwood Rd
- 117 S Lakeshore Rd
- 1006 W Rock Springs Cir
- 408 N Rim Ranch Point
- 213 N Whiting Dr
- 912 W Wilderness Trail
- 214 N Stagecoach Pass
- 115 S Young Rd
- 835 W Overland Rd
- 314 N Stagecoach Pass
- 310 N Trailwood Rd
- 506 N Wagon Ct
- 506 N Eagle Ridge Rd
- 106 N Lariat Way
- 606 N Wilderness Trail
- 501 N Peak Loop
- 603 N Blue Spruce Rd
- 610 N Wilderness Trail
- 507 N Peak Loop
- 938 W Madera Ln
- 605 N Spur Dr
- 1114 N Bavarian Way
- 217 W Estate Ln
- 807 S Beeline Hwy Unit A
- 1106 N Beeline Hwy Unit A
- 117 E Main St
- 100 E Glade Ln
- 906 N Autumn Sage Ct
- 2007 E Rainbow Trail
- 804 N Grapevine Dr
- 805 N Grapevine Cir
- 2609 E Pine Island Ln
- 8871 W Wild Turkey Ln
- 1042 S Hunter Creek Dr Unit 1
- 1042 S Hunter Creek Dr Unit 2






