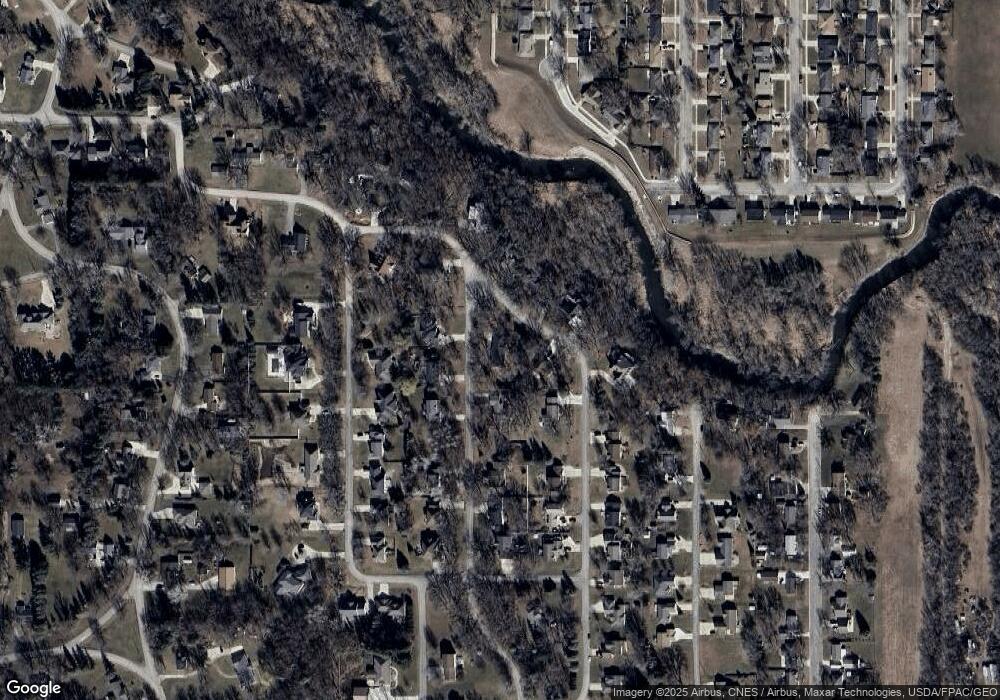1201 18th St SW Austin, MN 55912
Estimated Value: $452,000 - $488,000
4
Beds
3
Baths
3,568
Sq Ft
$132/Sq Ft
Est. Value
About This Home
This home is located at 1201 18th St SW, Austin, MN 55912 and is currently estimated at $469,646, approximately $131 per square foot. 1201 18th St SW is a home located in Mower County with nearby schools including Southgate Elementary School, Ellis Middle School, and I.J. Holton Intermediate School.
Ownership History
Date
Name
Owned For
Owner Type
Purchase Details
Closed on
Sep 24, 2021
Sold by
Larson David A and Larson Patti K
Bought by
James Michael and James Maggie
Current Estimated Value
Home Financials for this Owner
Home Financials are based on the most recent Mortgage that was taken out on this home.
Original Mortgage
$391,400
Outstanding Balance
$356,145
Interest Rate
2.8%
Mortgage Type
New Conventional
Estimated Equity
$113,501
Purchase Details
Closed on
Mar 7, 2011
Sold by
Larson David A and Parson Patti K
Bought by
Larson David A
Purchase Details
Closed on
Jul 26, 2010
Sold by
Larson David A and Larson Patti K
Bought by
Larson David A and Larson Patti K
Home Financials for this Owner
Home Financials are based on the most recent Mortgage that was taken out on this home.
Original Mortgage
$240,000
Interest Rate
4.81%
Mortgage Type
New Conventional
Create a Home Valuation Report for This Property
The Home Valuation Report is an in-depth analysis detailing your home's value as well as a comparison with similar homes in the area
Home Values in the Area
Average Home Value in this Area
Purchase History
| Date | Buyer | Sale Price | Title Company |
|---|---|---|---|
| James Michael | $412,000 | None Available | |
| Larson David A | -- | None Available | |
| Larson David A | -- | None Available | |
| James Michael Michael | $412,000 | -- |
Source: Public Records
Mortgage History
| Date | Status | Borrower | Loan Amount |
|---|---|---|---|
| Open | James Michael | $391,400 | |
| Previous Owner | Larson David A | $240,000 | |
| Closed | James Michael Michael | $391,400 |
Source: Public Records
Tax History Compared to Growth
Tax History
| Year | Tax Paid | Tax Assessment Tax Assessment Total Assessment is a certain percentage of the fair market value that is determined by local assessors to be the total taxable value of land and additions on the property. | Land | Improvement |
|---|---|---|---|---|
| 2025 | $5,626 | $435,800 | $68,500 | $367,300 |
| 2024 | $5,626 | $429,800 | $68,500 | $361,300 |
| 2023 | $4,910 | $402,300 | $68,500 | $333,800 |
| 2022 | $3,876 | $374,500 | $58,700 | $315,800 |
| 2021 | $3,634 | $277,200 | $58,700 | $218,500 |
| 2020 | $3,516 | $255,300 | $58,700 | $196,600 |
| 2018 | $1,407 | $239,000 | $58,700 | $180,300 |
| 2017 | $2,814 | $0 | $0 | $0 |
| 2016 | $2,710 | $0 | $0 | $0 |
| 2015 | $3,012 | $0 | $0 | $0 |
| 2012 | $3,012 | $0 | $0 | $0 |
Source: Public Records
Map
Nearby Homes
- 1604 18th St SW
- 1405 17th Dr SW
- 2108 9th Place SW
- 1606 17th St SW
- 2100 16th Ave SW
- 2307 12th Ave SW
- 905 16th St SW
- 710 19th St SW
- 1802 18th St SW
- 1511 16th Ave SW
- 2402 15th Ave SW
- 1506 18th Ave SW
- 2402 16th Ave SW
- 2424 9th Ave SW
- 1803 14th St SW
- 1207 15th Ave SW
- 2404 8th Ave SW
- 1703D Carriage Home Dr SW
- 1507 4th Ave SW
- 401 21st St SW
- XXXX 18th St SW
- 1807 11th Ave SW
- 1305 1305 18th-Street-sw
- 1305 18th St SW
- 1206 18th St SW
- 1204 18th St SW
- 1808 11th Ave SW
- 1808 11th Ave SW
- 1300 1300 17th-Drive-sw
- 1300 17th Dr SW
- 1300 18th St SW
- 1206 1206 18th-Street-sw
- 1309 18th St SW
- 1207 19th St SW
- 1901 11th Ave SW
- 1207 17th Dr SW
- 1301 19th St SW
- 1400 1400 17th-Drive-sw
- 1400 17th Dr SW
- 1400 18th St SW
