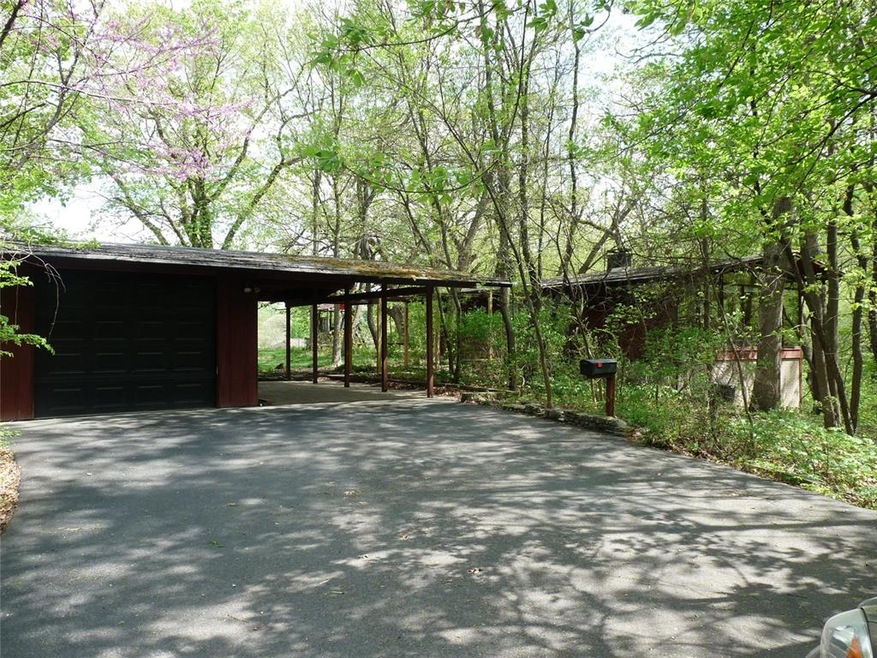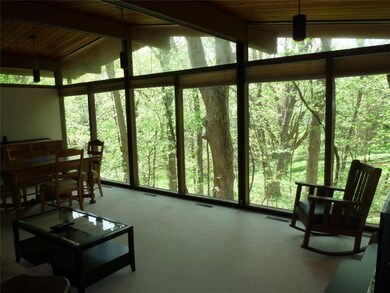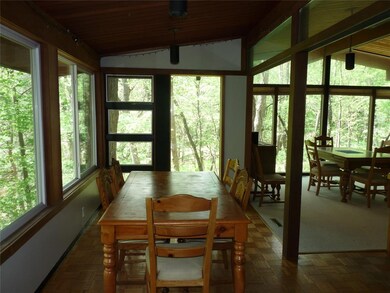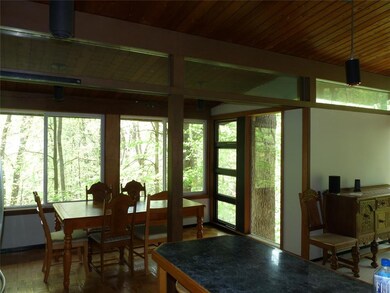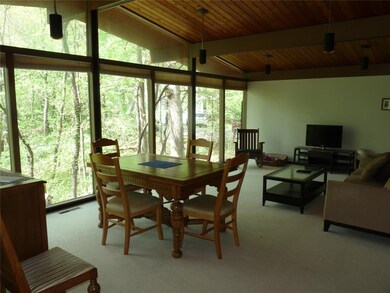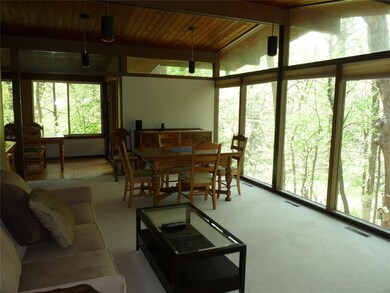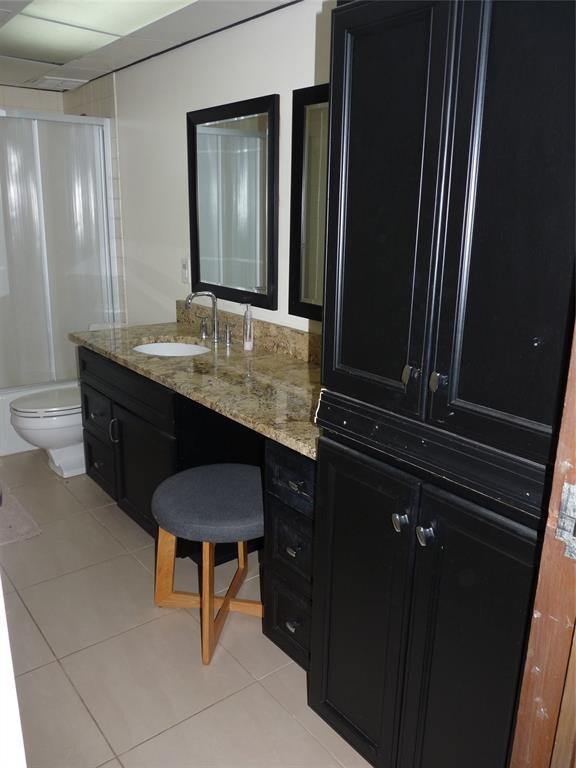
1201 34th St SE Cedar Rapids, IA 52403
Highlights
- Wood Burning Stove
- Wooded Lot
- Formal Dining Room
- Recreation Room with Fireplace
- Ranch Style House
- 1 Car Detached Garage
About This Home
As of February 2021This very unique, Frank Lloyd Wright influenced, beautiful ranch home, was built by local CR architect Tom Poppa. Situated on a secluded, wooded 1.3 acres of timber, including a private pond, wild life, and mature trees, this home just needs your TLC. Here's your chance to own a little slice of Iowa paradise, a rare find for an in-town acreage. Charming and open main floor plan, with full length windows along both walls, as well as beamed vaulted ceilings in the living room, dining room and kitchen area. Enjoy the night lights and watching amazing sunset views, all while relaxing in the peace and serenity with nature! A beautiful country setting, while only minutes from everything. Quick possession possible so make this one your home today. This home is priced $30K below Assessed value and sold as-is. The home also offers 4 generous sized bedrooms, 2 full bathrooms, a spacious kitchen and dining room area perfect for entertaining, a 2 car garage including the carport, and a huge walk out lower level family room with wood burning stove. Plenty of storage throughout, and all appliances are negotiable. This one won't last long!
Home Details
Home Type
- Single Family
Est. Annual Taxes
- $3,711
Year Built
- 1968
Lot Details
- 1.36 Acre Lot
- Wooded Lot
Home Design
- Ranch Style House
- Frame Construction
Interior Spaces
- Wood Burning Stove
- Formal Dining Room
- Recreation Room with Fireplace
Kitchen
- Eat-In Kitchen
- Breakfast Bar
Bedrooms and Bathrooms
- 4 Bedrooms | 2 Main Level Bedrooms
Basement
- Walk-Out Basement
- Basement Fills Entire Space Under The House
Parking
- 1 Car Detached Garage
- Carport
- Garage Door Opener
Utilities
- Forced Air Cooling System
- Heating System Uses Gas
- Gas Water Heater
- Cable TV Available
Ownership History
Purchase Details
Home Financials for this Owner
Home Financials are based on the most recent Mortgage that was taken out on this home.Purchase Details
Home Financials for this Owner
Home Financials are based on the most recent Mortgage that was taken out on this home.Purchase Details
Home Financials for this Owner
Home Financials are based on the most recent Mortgage that was taken out on this home.Purchase Details
Home Financials for this Owner
Home Financials are based on the most recent Mortgage that was taken out on this home.Purchase Details
Home Financials for this Owner
Home Financials are based on the most recent Mortgage that was taken out on this home.Similar Homes in Cedar Rapids, IA
Home Values in the Area
Average Home Value in this Area
Purchase History
| Date | Type | Sale Price | Title Company |
|---|---|---|---|
| Warranty Deed | $195,000 | None Available | |
| Warranty Deed | $195,000 | None Available | |
| Warranty Deed | $245,500 | None Available | |
| Warranty Deed | $150,000 | None Available | |
| Warranty Deed | $152,500 | -- |
Mortgage History
| Date | Status | Loan Amount | Loan Type |
|---|---|---|---|
| Open | $24,800 | New Conventional | |
| Open | $145,000 | New Conventional | |
| Previous Owner | $144,000 | Future Advance Clause Open End Mortgage | |
| Previous Owner | $233,225 | New Conventional | |
| Previous Owner | $127,500 | Adjustable Rate Mortgage/ARM | |
| Previous Owner | $1 | Unknown | |
| Previous Owner | $137,000 | Unknown | |
| Previous Owner | $0 | Unknown | |
| Previous Owner | $145,302 | No Value Available |
Property History
| Date | Event | Price | Change | Sq Ft Price |
|---|---|---|---|---|
| 02/26/2021 02/26/21 | Sold | $195,000 | +40.3% | $98 / Sq Ft |
| 01/18/2021 01/18/21 | Pending | -- | -- | -- |
| 01/08/2021 01/08/21 | For Sale | $139,000 | -43.4% | $70 / Sq Ft |
| 08/21/2019 08/21/19 | Sold | $245,500 | +4.5% | $123 / Sq Ft |
| 07/15/2019 07/15/19 | Pending | -- | -- | -- |
| 07/11/2019 07/11/19 | For Sale | $235,000 | +56.7% | $118 / Sq Ft |
| 06/18/2018 06/18/18 | Sold | $150,000 | +0.1% | $75 / Sq Ft |
| 05/10/2018 05/10/18 | Pending | -- | -- | -- |
| 05/09/2018 05/09/18 | For Sale | $149,900 | -- | $75 / Sq Ft |
Tax History Compared to Growth
Tax History
| Year | Tax Paid | Tax Assessment Tax Assessment Total Assessment is a certain percentage of the fair market value that is determined by local assessors to be the total taxable value of land and additions on the property. | Land | Improvement |
|---|---|---|---|---|
| 2024 | $4,206 | $225,000 | $62,200 | $162,800 |
| 2023 | $4,206 | $216,000 | $62,200 | $153,800 |
| 2022 | $2,862 | $199,400 | $62,200 | $137,200 |
| 2021 | $4,212 | $138,200 | $61,800 | $76,400 |
| 2020 | $4,212 | $190,900 | $61,800 | $129,100 |
| 2019 | $3,732 | $181,700 | $61,800 | $119,900 |
| 2018 | $3,488 | $181,700 | $61,800 | $119,900 |
| 2017 | $3,488 | $170,400 | $61,800 | $108,600 |
| 2016 | $3,572 | $168,000 | $61,800 | $106,200 |
| 2015 | $3,594 | $168,946 | $61,800 | $107,146 |
| 2014 | $3,702 | $168,946 | $61,800 | $107,146 |
| 2013 | $3,650 | $168,946 | $61,800 | $107,146 |
Agents Affiliated with this Home
-
Amy Bishop

Seller's Agent in 2021
Amy Bishop
RE/MAX
(319) 270-8450
212 Total Sales
-
N
Buyer's Agent in 2021
Nonmember NONMEMBER
NONMEMBER
-
Jeff Nelson
J
Seller's Agent in 2019
Jeff Nelson
Teri Graf Real Estate Team
(319) 343-5333
141 Total Sales
-
Amy Arrington
A
Seller's Agent in 2018
Amy Arrington
KW Advantage
(319) 551-8956
36 Total Sales
-
Donald Fieldhouse
D
Buyer's Agent in 2018
Donald Fieldhouse
Cedar Rapids Area Association of REALTORS
(239) 774-6598
4,940 Total Sales
Map
Source: Cedar Rapids Area Association of REALTORS®
MLS Number: 1803234
APN: 14261-04001-00000
- 3035 12th Ave SE
- 1333 Harold Dr SE
- 3512 Bel Air Dr SE
- 3620 Mt Vernon Rd SE Unit 11
- 1241 38th St SE
- 2861 Seely Ave SE
- 654 34th St SE
- 2700 Mount Vernon Rd SE
- 3509 Pioneer Ave SE
- 1158 28th St SE
- 628 34th St SE
- 3824 Dalewood Ave SE
- 4000 Mount Vernon Rd SE
- 3206 Soutter Ave SE
- 1635 31st St SE
- 1623 Colony Ct SE
- 651 40th St SE
- 639 40th St SE
- 4121 Windham Woods Ct SE
- 514 32nd St SE
