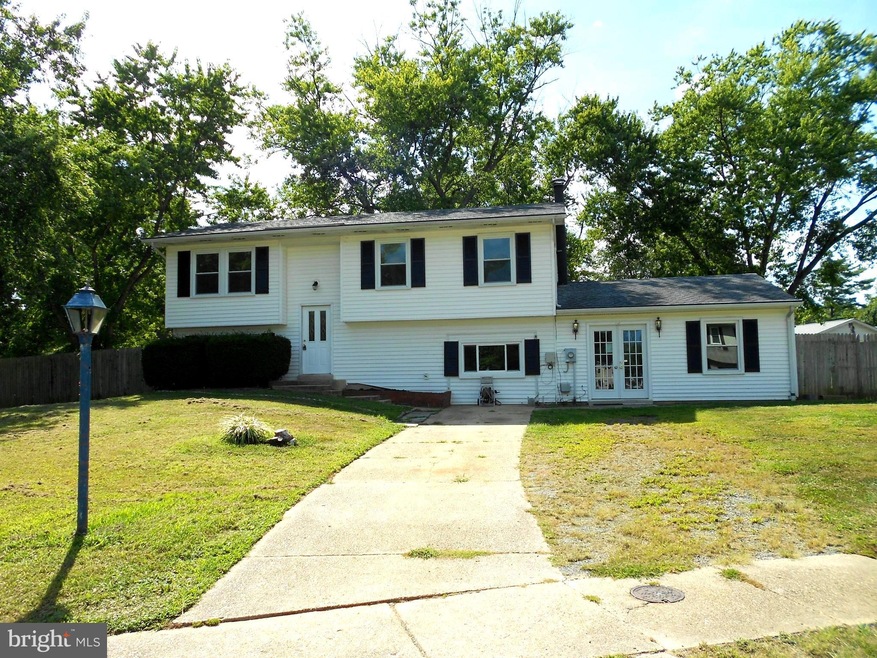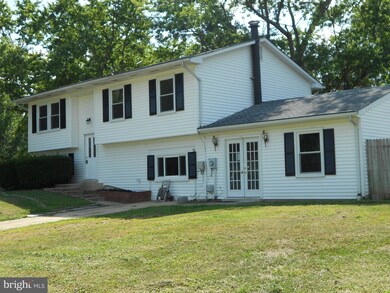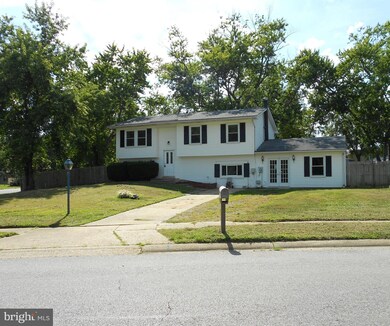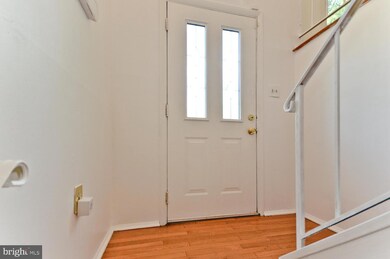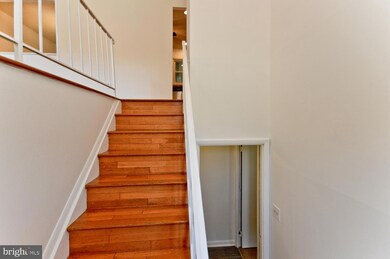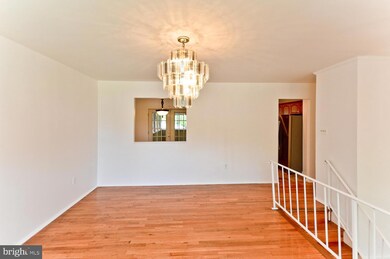
1201 Adams Rd Waldorf, MD 20602
Saint Charles NeighborhoodEstimated Value: $390,000 - $435,298
Highlights
- Deck
- Attic
- No HOA
- Wood Flooring
- Corner Lot
- Stainless Steel Appliances
About This Home
As of October 2022*** BACK ON THE MARKET *** NEW AND IMPROVED PRICE *** This Updated Split Foyer Home Sits On A Corner Lot In Waldorf, MD With No HOA! It Boasts 4 Bedrooms, 1-1/2 Baths in the MAIN HOUSE and It Also Provides An Attached In-Law Suite (1 Bedroom, 1 Bath) NEXT DOOR *** Both Homes Have Been Freshly Painted And New Carpet Throughout *** The Upper-Level In The Main House Features 3 Bedrooms, A Full Bath, A Separate Dining Or Living Room With Wood Floors, A Spacious Eat-In Kitchen With Stainless Steel Appliances, Designer Backsplash, Granite Countertops And Tons Of Cabinet Space. Off The Kitchen, The French Doors Invites You To Serve A Meal Or Relax On The Huge Covered And Screened Deck. Leave The Deck And Walk Down Steps To Enjoy The Patio Below Along With The Fully-Fenced Flat Backyard That’s Perfect For Hosting Your Family And Friends Gatherings Or Gaming On The Basketball Court *** The Finished Walk-Out Basement Features A Bedroom, 1/2 Bath, Recreation Room, Laundry Room, Tons Of Closet/Storage Space Plus A Bonus Room With A Fireplace That Can Be Used For A Home Office, Gym, Or Etc. *** The Lower-Level Exterior Exit Leads To The Covered Patio Below The Deck And The Covered Back Porch Of The In-Law Suite, Next Door. The Suite Has A Full Kitchen, Full Bathroom, Bedroom, Living/Dining Room Combo And Its Own Entrance/Exit (PERFECT FOR INCOME PRODUCING AND/OR MULTI-FAMILY LIVING) *** Oh, And There’s A Private Driveway For Three (3) Cars As Well As Street Parking! *** This Unique Style Home Is Perfect For Relaxing, Recreation And Entertaining! *** IT IS MOVE-IN READY AND WAITING FOR NEW OWNERSHIP! *** Minutes From Shopping Centers, St. Charles Mall, Southern Maryland Blue Crabs Stadium, Churches, Eateries, Movie Theatre, Restaurants, Schools, Etc. *** SOLD AS-IS *** Schedule Your Showing Today!
Last Listed By
Keller Williams Preferred Properties License #600021 Listed on: 07/02/2022

Home Details
Home Type
- Single Family
Est. Annual Taxes
- $4,164
Year Built
- Built in 1969
Lot Details
- 0.29 Acre Lot
- Property is Fully Fenced
- Wood Fence
- Corner Lot
- Property is zoned RH
Home Design
- Split Foyer
- Split Level Home
- Shingle Roof
- Asphalt Roof
- Vinyl Siding
Interior Spaces
- Property has 2 Levels
- Ceiling Fan
- Recessed Lighting
- Wood Burning Fireplace
- Double Hung Windows
- Sliding Windows
- Window Screens
- French Doors
- Sliding Doors
- Dining Area
- Attic
Kitchen
- Eat-In Kitchen
- Self-Cleaning Oven
- Range Hood
- Ice Maker
- Dishwasher
- Stainless Steel Appliances
- Disposal
Flooring
- Wood
- Carpet
- Laminate
- Vinyl
Bedrooms and Bathrooms
- En-Suite Bathroom
- Bathtub with Shower
Laundry
- Dryer
- Washer
Finished Basement
- Heated Basement
- Walk-Out Basement
- Rear Basement Entry
- Sump Pump
- Laundry in Basement
- Basement Windows
Home Security
- Motion Detectors
- Carbon Monoxide Detectors
- Flood Lights
Parking
- 3 Parking Spaces
- 3 Driveway Spaces
- On-Street Parking
Outdoor Features
- Deck
- Screened Patio
- Exterior Lighting
Utilities
- Forced Air Heating and Cooling System
- Vented Exhaust Fan
- Electric Baseboard Heater
- Natural Gas Water Heater
- Cable TV Available
Community Details
- No Home Owners Association
- St Charles Carrington Subdivision
Listing and Financial Details
- Home warranty included in the sale of the property
- Tax Lot 32
- Assessor Parcel Number 0906002374
Ownership History
Purchase Details
Home Financials for this Owner
Home Financials are based on the most recent Mortgage that was taken out on this home.Purchase Details
Home Financials for this Owner
Home Financials are based on the most recent Mortgage that was taken out on this home.Purchase Details
Home Financials for this Owner
Home Financials are based on the most recent Mortgage that was taken out on this home.Similar Homes in the area
Home Values in the Area
Average Home Value in this Area
Purchase History
| Date | Buyer | Sale Price | Title Company |
|---|---|---|---|
| Phillips Kimberly | $384,800 | Home First Title Group | |
| Medley Keacha D | $350,000 | -- | |
| Medley Keacha D | $350,000 | -- |
Mortgage History
| Date | Status | Borrower | Loan Amount |
|---|---|---|---|
| Open | Phillips Kimberly | $384,800 | |
| Previous Owner | Medley Keacha D | $282,675 | |
| Previous Owner | Medley Keacha D | $70,000 | |
| Previous Owner | Medley Keacha D | $280,000 | |
| Previous Owner | Medley Keacha D | $280,000 |
Property History
| Date | Event | Price | Change | Sq Ft Price |
|---|---|---|---|---|
| 10/31/2022 10/31/22 | Sold | $384,800 | +2.6% | $156 / Sq Ft |
| 09/02/2022 09/02/22 | For Sale | $374,900 | -2.6% | $152 / Sq Ft |
| 08/15/2022 08/15/22 | Off Market | $384,800 | -- | -- |
| 08/09/2022 08/09/22 | For Sale | $390,000 | +1.4% | $158 / Sq Ft |
| 08/08/2022 08/08/22 | Off Market | $384,800 | -- | -- |
| 07/22/2022 07/22/22 | Price Changed | $390,000 | -6.0% | $158 / Sq Ft |
| 07/02/2022 07/02/22 | For Sale | $415,000 | -- | $168 / Sq Ft |
Tax History Compared to Growth
Tax History
| Year | Tax Paid | Tax Assessment Tax Assessment Total Assessment is a certain percentage of the fair market value that is determined by local assessors to be the total taxable value of land and additions on the property. | Land | Improvement |
|---|---|---|---|---|
| 2024 | $5,016 | $356,400 | $125,100 | $231,300 |
| 2023 | $4,678 | $327,367 | $0 | $0 |
| 2022 | $4,197 | $298,333 | $0 | $0 |
| 2021 | $3,578 | $269,300 | $95,100 | $174,200 |
| 2020 | $3,578 | $254,733 | $0 | $0 |
| 2019 | $3,480 | $240,167 | $0 | $0 |
| 2018 | $3,248 | $225,600 | $90,100 | $135,500 |
| 2017 | $3,009 | $208,033 | $0 | $0 |
| 2016 | -- | $190,467 | $0 | $0 |
| 2015 | $2,938 | $172,900 | $0 | $0 |
| 2014 | $2,938 | $172,900 | $0 | $0 |
Agents Affiliated with this Home
-
Yvette Wood

Seller's Agent in 2022
Yvette Wood
Keller Williams Preferred Properties
(301) 793-9850
1 in this area
23 Total Sales
-
Tiffany Thomas

Buyer's Agent in 2022
Tiffany Thomas
Realty One Group Performance, LLC
(202) 597-2653
1 in this area
7 Total Sales
Map
Source: Bright MLS
MLS Number: MDCH2014224
APN: 06-002374
- 514 Garner Ave
- 390 University Dr
- 5 Redcar Ct
- 93 Garner Ave
- 307 Tompkins Ln
- 21 Cardigan Ct
- 7 Mooncoin Cir
- 1010 Ivy Ln
- 332 Bucknell Cir
- 110 Sherman Rd
- 1048 Chesapeake Ct
- 0 Smallwood Dr Unit MDCH2031694
- 29 Tadcaster Cir
- 4246 Augusta St
- 1010 Dorset Dr
- 210 Acadia Rd
- Lot 13 Billingsley Rd
- Lot 14 Billingsley Rd
- 10907 Timothy Ct
- 4340 Crain Hwy
