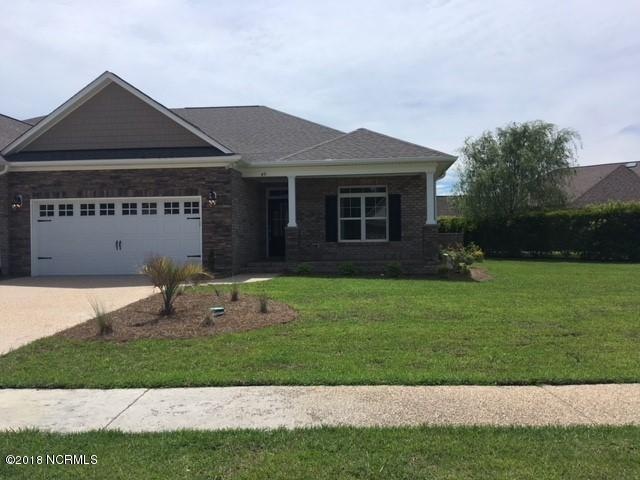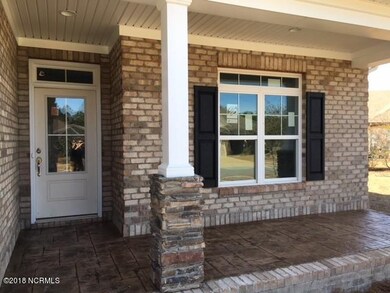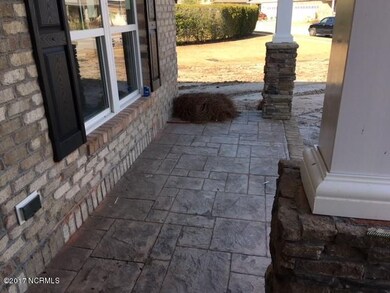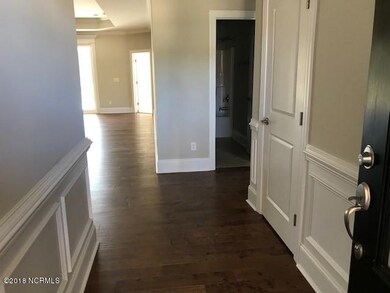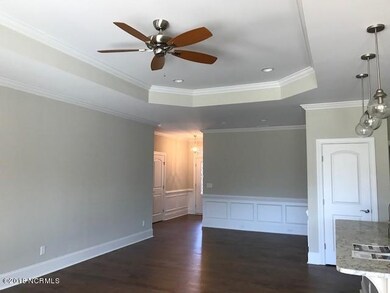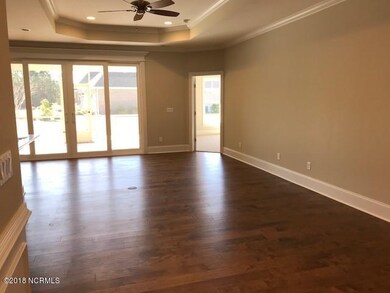
1201 Andora Dr SE Unit 49 Bolivia, NC 28422
Estimated Value: $353,146 - $406,000
Highlights
- Fitness Center
- Gated Community
- Clubhouse
- Home fronts a pond
- Pond View
- Wood Flooring
About This Home
As of July 2018New construction! All-brick townhouse (Freeport) has 3 bedrooms, 2 baths, Great Room,screened lanai & patio. Upgrades included as standard are 9 foot ceilings with crown molding, tiled shower in master, 7 -1/4 inch baseboards, granite kitchen counter tops, hardwood floors, & finished garage. With emphasis on Energy Efficiency, it is built with radiant barrier roof decking, Low-E windows & doors, & a 15 SEER Heating & Air Conditioning to save money on your electric bills. The builder offers in-house interior designer for selections. Located in amenity rich Palmetto Creek, a resort lifestyle community located 30 minutes from Wilmington, 45 from North Myrtle Beach & 15 minutes from Oak Island Beach. Come enjoy the Palmetto Creek lifestyle today! Models open daily.
Last Agent to Sell the Property
Bert Exum
Pointe South Realty, LLC License #120409 Listed on: 08/15/2017
Last Buyer's Agent
David Williams
Laney Real Estate
Townhouse Details
Home Type
- Townhome
Est. Annual Taxes
- $1,301
Year Built
- Built in 2017
Lot Details
- 2,614 Sq Ft Lot
- Home fronts a pond
- Property fronts a private road
- End Unit
- Cul-De-Sac
- Irrigation
HOA Fees
- $330 Monthly HOA Fees
Home Design
- Brick Exterior Construction
- Raised Foundation
- Slab Foundation
- Wood Frame Construction
- Architectural Shingle Roof
- Vinyl Siding
- Stick Built Home
Interior Spaces
- 1,733 Sq Ft Home
- 1-Story Property
- Tray Ceiling
- Ceiling height of 9 feet or more
- Ceiling Fan
- Double Pane Windows
- Entrance Foyer
- Great Room
- Family Room
- Combination Dining and Living Room
- Pond Views
- Pull Down Stairs to Attic
- Laundry Room
Kitchen
- Stove
- Built-In Microwave
- Dishwasher
- ENERGY STAR Qualified Appliances
- Disposal
Flooring
- Wood
- Carpet
- Tile
Bedrooms and Bathrooms
- 3 Bedrooms
- Walk-In Closet
- 2 Full Bathrooms
- Walk-in Shower
Home Security
- Pest Guard System
- Termite Clearance
Parking
- 2 Car Attached Garage
- Driveway
- Off-Street Parking
Eco-Friendly Details
- ENERGY STAR/CFL/LED Lights
- No or Low VOC Paint or Finish
Outdoor Features
- Covered patio or porch
Utilities
- Central Air
- Heat Pump System
- Co-Op Water
- Electric Water Heater
Listing and Financial Details
- Tax Lot U-49
- Assessor Parcel Number 185fo002
Community Details
Overview
- Master Insurance
- Palmetto Creek Subdivision
- Maintained Community
Amenities
- Picnic Area
- Clubhouse
Recreation
- Tennis Courts
- Fitness Center
- Community Pool
- Trails
Security
- Resident Manager or Management On Site
- Gated Community
- Security Lighting
- Fire and Smoke Detector
Ownership History
Purchase Details
Home Financials for this Owner
Home Financials are based on the most recent Mortgage that was taken out on this home.Purchase Details
Home Financials for this Owner
Home Financials are based on the most recent Mortgage that was taken out on this home.Similar Homes in Bolivia, NC
Home Values in the Area
Average Home Value in this Area
Purchase History
| Date | Buyer | Sale Price | Title Company |
|---|---|---|---|
| Horizon New Homes Llc | $40,000 | None Available | |
| Sypole Jeffrey H | $289,000 | None Available |
Mortgage History
| Date | Status | Borrower | Loan Amount |
|---|---|---|---|
| Open | Sypole Jeffrey H | $191,400 | |
| Closed | Horizon New Homes Llc | $189,000 |
Property History
| Date | Event | Price | Change | Sq Ft Price |
|---|---|---|---|---|
| 07/10/2018 07/10/18 | Sold | $289,000 | 0.0% | $167 / Sq Ft |
| 06/21/2018 06/21/18 | Pending | -- | -- | -- |
| 08/15/2017 08/15/17 | For Sale | $289,000 | -- | $167 / Sq Ft |
Tax History Compared to Growth
Tax History
| Year | Tax Paid | Tax Assessment Tax Assessment Total Assessment is a certain percentage of the fair market value that is determined by local assessors to be the total taxable value of land and additions on the property. | Land | Improvement |
|---|---|---|---|---|
| 2024 | $1,301 | $321,860 | $45,000 | $276,860 |
| 2023 | $1,598 | $321,860 | $45,000 | $276,860 |
| 2022 | $1,598 | $288,270 | $50,000 | $238,270 |
| 2021 | $1,598 | $288,270 | $50,000 | $238,270 |
| 2020 | $1,598 | $288,270 | $50,000 | $238,270 |
| 2019 | $1,561 | $52,720 | $50,000 | $2,720 |
| 2018 | $971 | $40,000 | $40,000 | $0 |
Agents Affiliated with this Home
-
B
Seller's Agent in 2018
Bert Exum
Pointe South Realty, LLC
-
Robin Hackney
R
Seller Co-Listing Agent in 2018
Robin Hackney
Hackney & Company
(910) 508-6655
19 in this area
33 Total Sales
-
D
Buyer's Agent in 2018
David Williams
Laney Real Estate
Map
Source: Hive MLS
MLS Number: 100077560
APN: 185FO002
- 1207 Andora Dr SE Unit 42
- 1211 Andora Dr Unit 37
- 1213 Andora Dr Unit 36
- 1212 Andora Dr Unit 31
- 1212 Andora Dr Unit 32
- 1524 Pleasant Hollow Ct
- 1532 Pleasant Hollow Ct SE
- 1250 Formosa Dr Unit 84
- 1246 Formosa Dr Unit 82
- 1254 Palatka Place SE
- 1641 Culdees Ln SE
- 1278 Palatka Place SE
- 1535 New Sun Dr SE
- 1561 Pleasant Hollow Ct
- 1293 Palatka Place SE
- 1237 Mandevilla Dr SE
- 1592 Carmelina Dr SE
- 1246 Mandevilla Dr SE
- 1592 E New Carraway Place SE
- 1184 Palatka Place SE
- 1201 Andora Dr SE Unit 48
- 1201 Andora Dr SE Unit 49
- 1205 Andora Dr SE
- 1202 Andora Dr Unit 22 R
- 1202 Andora Dr Unit 21
- 1207 Andora Drive Dr SE Unit 42
- 1207 Andora Drive Dr SE Unit 41
- 1207 Andora Dr SE Unit 41
- 1204 Andora Dr SE
- 1204 Andora Dr SE Unit 24
- 1200 Andora Dr SE Unit 19
- 1198 Andora Dr SE Unit 18
- 1252 Bracken Way Unit 52
- 1252 Bracken Way Unit 50
- 1252 Bracken Way Unit 51
- 1256 Bracken Way Unit 57
- 1256 Bracken Way Unit 56
- 1256 Bracken Way Unit U 58
- 1206 Andora Dr SE Unit 26
- 1208 Andora Dr Unit 27
