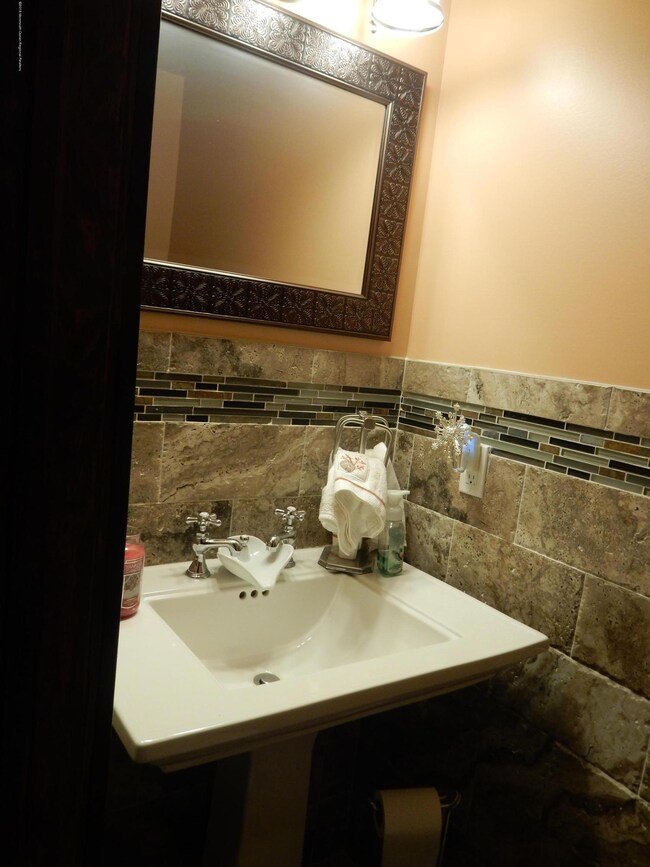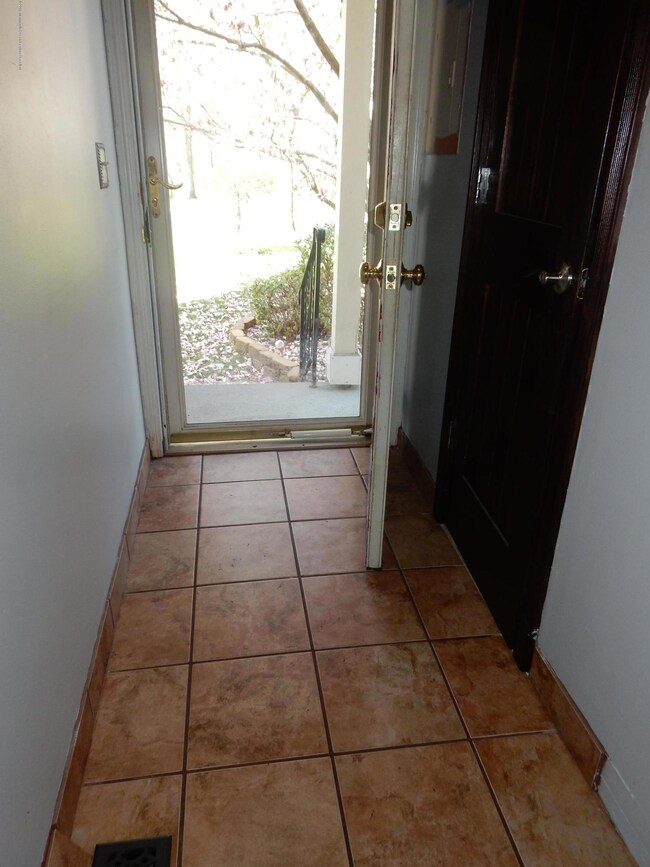
1201 Arlington Dr Toms River, NJ 08755
Highlights
- In Ground Pool
- Clubhouse
- Attic
- Bay View
- Backs to Trees or Woods
- End Unit
About This Home
As of October 2018as you enter, the foyer is tiled and lower level has attractive manufacturedflooring. The half bath is remodeled welland this corner unit is in a premium location nearby the tennis courts and pool house. new heater in 2011, new AC 2012. New windows and slider MAY 2018. the house is otherwise pretty much original.
Last Agent to Sell the Property
Barry Nifoussi
Crossroads Realty Inc-Toms River W. Listed on: 06/19/2018
Property Details
Home Type
- Condominium
Est. Annual Taxes
- $3,565
Year Built
- Built in 1987
Lot Details
- End Unit
- Landscaped
- Backs to Trees or Woods
HOA Fees
- $328 Monthly HOA Fees
Home Design
- Shingle Roof
- Aluminum Siding
Interior Spaces
- 1,216 Sq Ft Home
- 2-Story Property
- Wood Burning Fireplace
- Blinds
- Bay Window
- Sliding Doors
- Bay Views
- Crawl Space
- Attic
Kitchen
- Gas Cooktop
- Microwave
- Dishwasher
Flooring
- Wall to Wall Carpet
- Linoleum
- Laminate
- Ceramic Tile
Bedrooms and Bathrooms
- 3 Bedrooms
- Walk-In Closet
Laundry
- Dryer
- Washer
Parking
- No Garage
- Paved Parking
- Assigned Parking
Outdoor Features
- In Ground Pool
- Patio
Schools
- Citta Elementary School
- Tr Intr North Middle School
- TOMS River North High School
Utilities
- Forced Air Heating and Cooling System
- Heating System Uses Natural Gas
- Natural Gas Water Heater
Listing and Financial Details
- Exclusions: personal items
- Assessor Parcel Number 08-00135-0000-00002-02-C1201
Community Details
Overview
- Front Yard Maintenance
- Association fees include common area, lawn maintenance, pool
- Saratoga Subdivision, Olympian Floorplan
Amenities
- Common Area
- Clubhouse
Recreation
- Tennis Courts
- Community Playground
- Community Pool
- Pool Membership Available
Pet Policy
- Dogs and Cats Allowed
Ownership History
Purchase Details
Home Financials for this Owner
Home Financials are based on the most recent Mortgage that was taken out on this home.Purchase Details
Similar Homes in the area
Home Values in the Area
Average Home Value in this Area
Purchase History
| Date | Type | Sale Price | Title Company |
|---|---|---|---|
| Deed | $173,500 | River Edge Tite Agcy | |
| Deed | $113,900 | -- |
Mortgage History
| Date | Status | Loan Amount | Loan Type |
|---|---|---|---|
| Open | $50,000 | Credit Line Revolving | |
| Open | $173,453 | FHA | |
| Closed | $170,366 | FHA |
Property History
| Date | Event | Price | Change | Sq Ft Price |
|---|---|---|---|---|
| 07/18/2025 07/18/25 | Pending | -- | -- | -- |
| 07/11/2025 07/11/25 | Price Changed | $367,900 | -0.5% | $303 / Sq Ft |
| 06/24/2025 06/24/25 | Price Changed | $369,900 | -1.3% | $304 / Sq Ft |
| 06/03/2025 06/03/25 | Price Changed | $374,900 | -1.3% | $308 / Sq Ft |
| 05/26/2025 05/26/25 | Price Changed | $379,900 | -3.8% | $312 / Sq Ft |
| 05/15/2025 05/15/25 | Price Changed | $395,000 | -1.3% | $325 / Sq Ft |
| 05/03/2025 05/03/25 | For Sale | $400,000 | 0.0% | $329 / Sq Ft |
| 04/08/2025 04/08/25 | For Rent | $2,900 | 0.0% | -- |
| 10/05/2018 10/05/18 | Sold | $173,500 | -13.3% | $143 / Sq Ft |
| 01/27/2012 01/27/12 | Sold | $200,000 | -- | $164 / Sq Ft |
Tax History Compared to Growth
Tax History
| Year | Tax Paid | Tax Assessment Tax Assessment Total Assessment is a certain percentage of the fair market value that is determined by local assessors to be the total taxable value of land and additions on the property. | Land | Improvement |
|---|---|---|---|---|
| 2024 | $3,306 | $191,000 | $90,000 | $101,000 |
| 2023 | $3,186 | $191,000 | $90,000 | $101,000 |
| 2022 | $3,186 | $191,000 | $90,000 | $101,000 |
| 2021 | $3,807 | $152,400 | $55,000 | $97,400 |
| 2020 | $3,790 | $152,400 | $55,000 | $97,400 |
| 2019 | $3,626 | $152,400 | $55,000 | $97,400 |
| 2018 | $3,589 | $152,400 | $55,000 | $97,400 |
| 2017 | $3,565 | $152,400 | $55,000 | $97,400 |
| 2016 | $3,481 | $152,400 | $55,000 | $97,400 |
| 2015 | $3,356 | $152,400 | $55,000 | $97,400 |
| 2014 | $3,190 | $152,400 | $55,000 | $97,400 |
Agents Affiliated with this Home
-
Gregory Broome

Seller's Agent in 2025
Gregory Broome
RE/MAX
(732) 674-9668
1 in this area
64 Total Sales
-
B
Seller's Agent in 2018
Barry Nifoussi
Crossroads Realty Inc-Toms River W.
-
George Broome
G
Buyer's Agent in 2018
George Broome
RE/MAX
(609) 693-5002
3 Total Sales
-
Jonathan Hopmayer
J
Buyer Co-Listing Agent in 2012
Jonathan Hopmayer
Crossroads Realty Inc-Toms River
(732) 240-6600
1 in this area
54 Total Sales
Map
Source: MOREMLS (Monmouth Ocean Regional REALTORS®)
MLS Number: 21824300
APN: 08-00135-0000-00002-02-C1201
- 706 Santa Anita Ln Unit 6
- 3806 Galloping Hill Ln Unit 3806
- 2386 Torrington Dr
- 4005 Galloping Hill Ln Unit 4005
- 4403 Galloping Hill Ln Unit 4403
- 5205 Trotters Way Unit 5205
- 2335 Logan Ct
- 2525 Spring Hill Dr
- 2448 Spring Hill Dr
- 2464 Spring Hill Dr
- 2399 Crisfield Cir
- 2707 Greenspire Ct Unit 7
- 2701 Greenspire Ct
- 2560 Haverhill Ct
- 2300 Massachusetts Ave Unit 42
- 2606 Meadow Lake Dr
- 2927 Rock Hill Ln
- 1912 Schley Ave Unit 199
- 2978 Springwater Ct
- 2855 Roseville Ct






