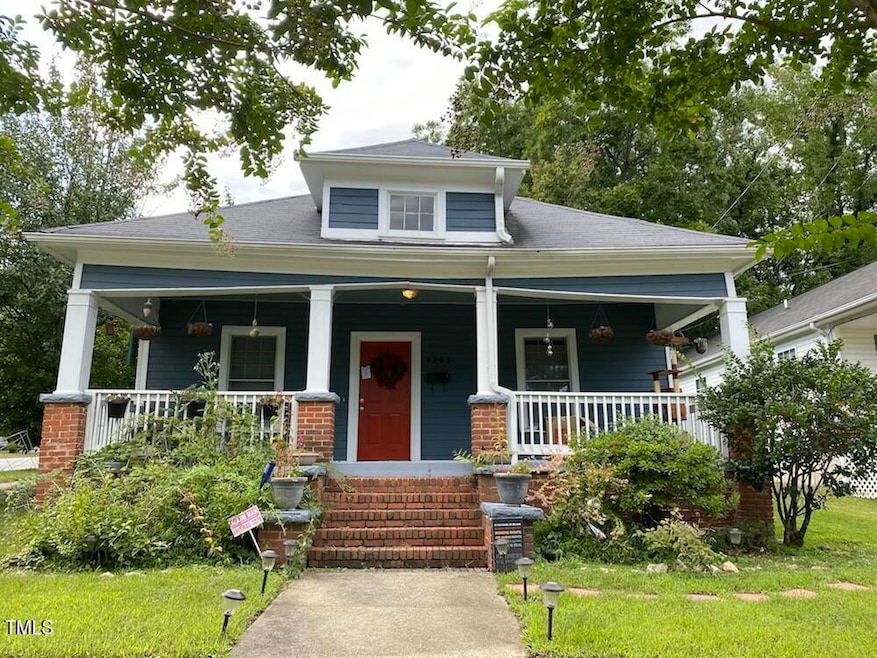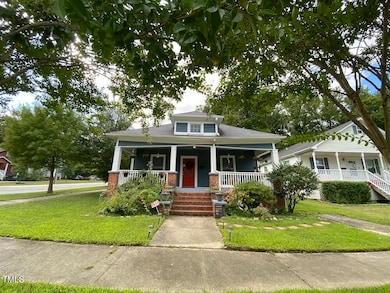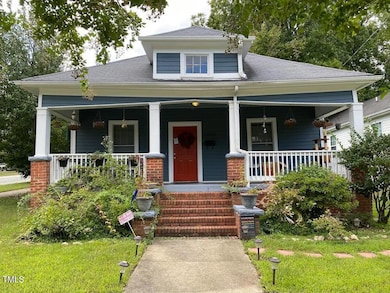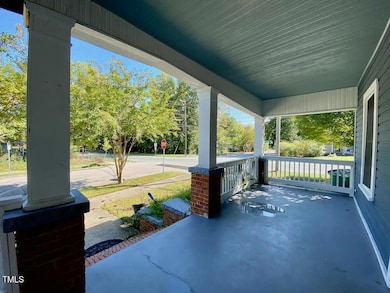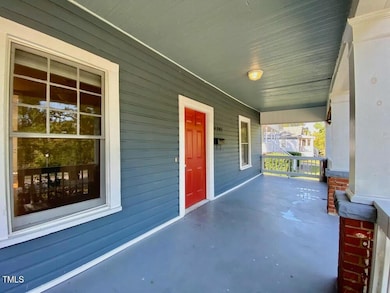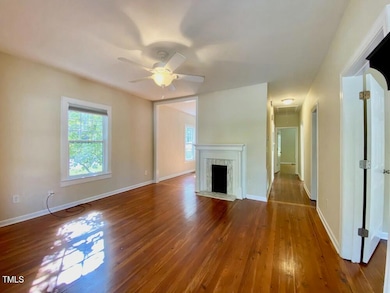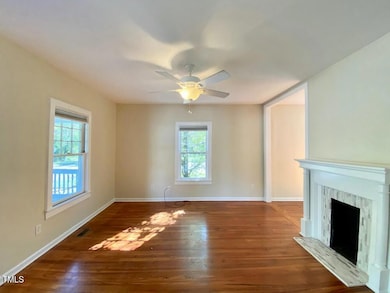1201 Berkeley St Durham, NC 27705
Walltown NeighborhoodHighlights
- Wood Flooring
- Living Room
- 1-Story Property
- Porch
- Laundry closet
- 3-minute walk to Walltown Park
About This Home
AVAILABLE JANUARY 2, 2026 for an initial lease through May 2026 or May 2027 with a 1-year renewal option! JANUARY MOVE IN SPECIAL-$600 OFF FOR JAN - MAY 2026 IF YOU SIGN A LEASE FOR JANUARY 2026! Adorable craftsman cottage within just 4 blocks north of Duke's east campus. Walk to 9th St. business district and Whole Foods. Home has been lovingly renovated. 2 large BRs share a hall bath and primary BR has private bath. Hardwood floors in living areas, tile in kitchen and baths. Large living room opens to dining and kitchen. Fully fenced back yard has raised beds and room for chickens, and a storage shed! Central heat and air. All appliances provided inc. W/D, alarm system. No smoking. Small pet negotiable. Tenant pays for utilities and is responsible for lawn car.
Home Details
Home Type
- Single Family
Year Built
- Built in 1924
Lot Details
- 6,098 Sq Ft Lot
- Back Yard Fenced
Interior Spaces
- 1-Story Property
- Living Room
Kitchen
- Electric Oven
- Electric Range
- Microwave
- Freezer
Flooring
- Wood
- Tile
Bedrooms and Bathrooms
- 3 Bedrooms
- 2 Full Bathrooms
Laundry
- Laundry closet
- Dryer
- Washer
Parking
- 1 Parking Space
- Private Driveway
- On-Street Parking
- Open Parking
- Off-Street Parking
Outdoor Features
- Porch
Schools
- E K Powe Elementary School
- Brogden Middle School
- Riverside High School
Community Details
- Small pets allowed
Listing and Financial Details
- Security Deposit $2,600
- Property Available on 1/2/26
- Tenant pays for all utilities, cable TV, electricity, water
- The owner pays for taxes
- 12 Month Lease Term
- $75 Application Fee
Map
Property History
| Date | Event | Price | List to Sale | Price per Sq Ft |
|---|---|---|---|---|
| 12/30/2025 12/30/25 | Price Changed | $2,600 | +30.0% | -- |
| 12/10/2025 12/10/25 | Price Changed | $2,000 | -23.1% | -- |
| 11/10/2025 11/10/25 | For Rent | $2,600 | +4.0% | -- |
| 06/17/2024 06/17/24 | Rented | $2,500 | 0.0% | -- |
| 05/01/2024 05/01/24 | Price Changed | $2,500 | -3.8% | $2 / Sq Ft |
| 03/18/2024 03/18/24 | For Rent | $2,600 | -- | -- |
Source: Doorify MLS
MLS Number: 10132296
APN: 100825
- 1406 W Club Blvd Unit A&B
- 919 Sedgefield St
- 1404 Englewood Ave
- 1020 Sedgefield St
- 1019 Sedgefield St
- 1014 Sedgefield St
- 1015 Sedgefield St
- 1300 Broad St Unit A
- 1409 Sedgefield St
- 1008 Clarendon St
- 1309 Watts St
- 1416 Dollar Ave
- 1309 Hudson Ave Unit D3
- 1309 Hudson Ave Unit D13
- 1309 Hudson Ave Unit C8
- 1309 Hudson Ave Unit C11
- 1309 Hudson Ave Unit D4
- 1309 Hudson Ave Unit A16
- 1309 Hudson Ave Unit D12
- 1309 Hudson Ave Unit E1
- 1302 W Club Blvd
- 1216 Broad St
- 1012 Berkeley St
- 1703 W Knox St
- 1003 Broad St
- 1502 Green St
- 1906 Guess Rd
- 822 Clarendon St
- 913 Iredell St
- 2018 Englewood Ave
- 1015 9th St Unit . #2
- 821 Onslow St
- 805 Onslow St
- 810 9th St
- 1006 Virgie St
- 1900 Sunset Ave
- 1001 Watts St Unit ID1391824P
- 1001 Ruby St
- 1306 Leon St
- 904 N Gregson St
