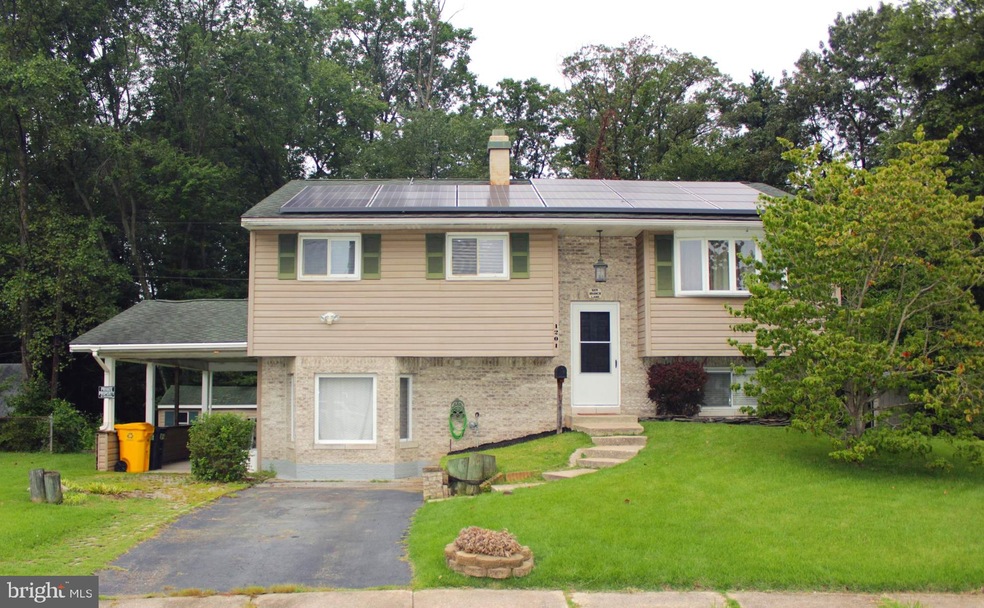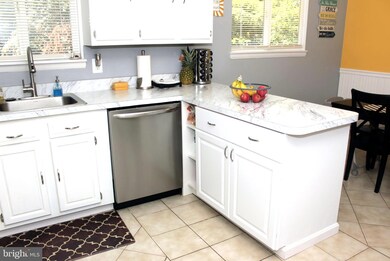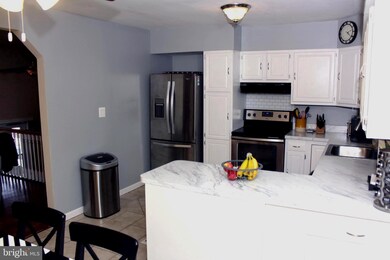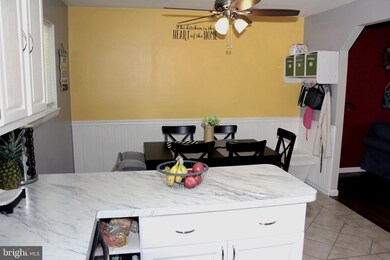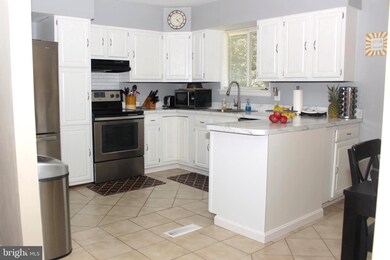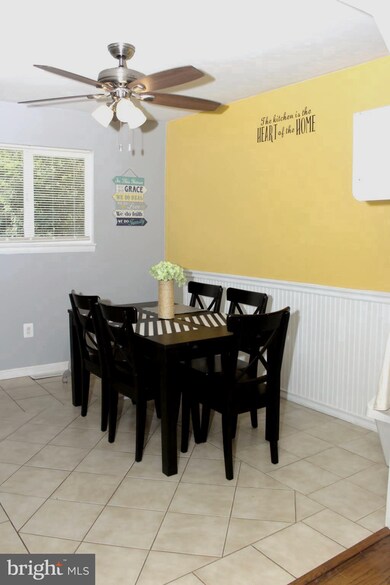
1201 Branch Ln Glen Burnie, MD 21061
Ferndale NeighborhoodHighlights
- Wood Flooring
- Cul-De-Sac
- Shed
- No HOA
- Patio
- Landscaped
About This Home
As of October 2020*****WONDERFULLY RENOVATED SPLIT ON QUIET WOODED CUL-De-SAC STREET!*****This property has been tastefully upgraded in the past 5yrs. The upgrades are listed as follows: updated kitchen with all nearly new stainless steel appliances, main floor bath updated in 2017, all original hardwoods on the main living level were refurbished inclusive of bedrooms, new water heater in 2020 with 6 yr Warranty. Some additional features include large level rear yard, a usable covered patio. Big bonus, designated study or homeschool flex space. Great house ready to go that has excellent access to Rts 2, 695 and 97! Won’t last long! Cont. on FHOC! Please show this property it will satisfy your choosiest Buyers!!
Last Agent to Sell the Property
Douglas Realty, LLC License #79485 Listed on: 08/30/2020

Last Buyer's Agent
Lauren Franciotti
American Dream Realty and Management License #668987
Home Details
Home Type
- Single Family
Est. Annual Taxes
- $2,705
Year Built
- Built in 1961
Lot Details
- 9,072 Sq Ft Lot
- Cul-De-Sac
- Landscaped
- Ground Rent of $75 semi-annually
- Property is zoned R5
Parking
- Driveway
Home Design
- Split Foyer
- Brick Exterior Construction
- Asphalt Roof
Interior Spaces
- Property has 2 Levels
- Dining Area
- Finished Basement
Kitchen
- Electric Oven or Range
- ENERGY STAR Qualified Refrigerator
- Dishwasher
- Disposal
Flooring
- Wood
- Tile or Brick
Bedrooms and Bathrooms
Laundry
- Electric Dryer
- Washer
Outdoor Features
- Patio
- Shed
Schools
- Glen Burnie High School
Utilities
- Forced Air Heating and Cooling System
- Vented Exhaust Fan
- 200+ Amp Service
- Natural Gas Water Heater
- Cable TV Available
Community Details
- No Home Owners Association
- Rippling Ridge Subdivision
Listing and Financial Details
- Tax Lot 16
- Assessor Parcel Number 020568217577600
Ownership History
Purchase Details
Home Financials for this Owner
Home Financials are based on the most recent Mortgage that was taken out on this home.Purchase Details
Purchase Details
Home Financials for this Owner
Home Financials are based on the most recent Mortgage that was taken out on this home.Purchase Details
Home Financials for this Owner
Home Financials are based on the most recent Mortgage that was taken out on this home.Similar Homes in Glen Burnie, MD
Home Values in the Area
Average Home Value in this Area
Purchase History
| Date | Type | Sale Price | Title Company |
|---|---|---|---|
| Assignment Deed | $335,000 | Lakeside Title Company | |
| Trustee Deed | $170,000 | None Available | |
| Deed | -- | -- | |
| Deed | -- | -- |
Mortgage History
| Date | Status | Loan Amount | Loan Type |
|---|---|---|---|
| Open | $301,500 | New Conventional | |
| Previous Owner | $184,000 | New Conventional | |
| Previous Owner | $34,500 | Credit Line Revolving | |
| Previous Owner | $137,000 | Purchase Money Mortgage | |
| Previous Owner | $137,000 | Purchase Money Mortgage |
Property History
| Date | Event | Price | Change | Sq Ft Price |
|---|---|---|---|---|
| 10/28/2020 10/28/20 | Sold | $335,000 | -1.5% | $167 / Sq Ft |
| 09/06/2020 09/06/20 | Pending | -- | -- | -- |
| 08/30/2020 08/30/20 | For Sale | $340,000 | +64.7% | $169 / Sq Ft |
| 10/22/2015 10/22/15 | Sold | $206,470 | +3.2% | $103 / Sq Ft |
| 06/15/2015 06/15/15 | Pending | -- | -- | -- |
| 05/29/2015 05/29/15 | For Sale | $200,000 | -- | $100 / Sq Ft |
Tax History Compared to Growth
Tax History
| Year | Tax Paid | Tax Assessment Tax Assessment Total Assessment is a certain percentage of the fair market value that is determined by local assessors to be the total taxable value of land and additions on the property. | Land | Improvement |
|---|---|---|---|---|
| 2024 | $4,004 | $319,800 | $0 | $0 |
| 2023 | $3,561 | $282,700 | $0 | $0 |
| 2022 | $2,997 | $245,600 | $128,800 | $116,800 |
| 2021 | $5,884 | $240,367 | $0 | $0 |
| 2020 | $2,841 | $235,133 | $0 | $0 |
| 2019 | $5,589 | $229,900 | $95,000 | $134,900 |
| 2018 | $2,331 | $229,900 | $95,000 | $134,900 |
| 2017 | $2,849 | $229,900 | $0 | $0 |
| 2016 | -- | $240,100 | $0 | $0 |
| 2015 | -- | $222,433 | $0 | $0 |
| 2014 | -- | $204,767 | $0 | $0 |
Agents Affiliated with this Home
-
Steve Chapman

Seller's Agent in 2020
Steve Chapman
Douglas Realty, LLC
(443) 994-3210
2 in this area
43 Total Sales
-

Buyer's Agent in 2020
Lauren Franciotti
American Dream Realty and Management
-
Gina Gargeu

Seller's Agent in 2015
Gina Gargeu
Century 21 Downtown
(410) 547-1116
3 in this area
721 Total Sales
-
Brian Leibowitz

Seller Co-Listing Agent in 2015
Brian Leibowitz
Maryland Realty Company
(410) 921-0205
2 in this area
177 Total Sales
Map
Source: Bright MLS
MLS Number: MDAA445008
APN: 05-682-17577600
- 1216 Branch Ln
- 30 W Furnace Branch Rd
- 7103 Avesbury Ln
- 302 Wellham Ct
- 1404 Gordon Ct
- 206 Wellham Ave NW
- 1512 Lochaber Ct
- 914 Andrews Rd
- 0 Ritchie Hwy
- 140 Olen Dr
- 1604 Ruskin Rd
- 109 Olen Dr
- 2 Idlewood St
- 310 6th Ave NE
- 18 Glen Oak Ln NW
- 353 Lindera Ct Unit 2
- 607 Wellham Ave
- 100 Furnlea Dr
- 302 Juneberry Way Unit 3B
- 2 Baltimore Ave
