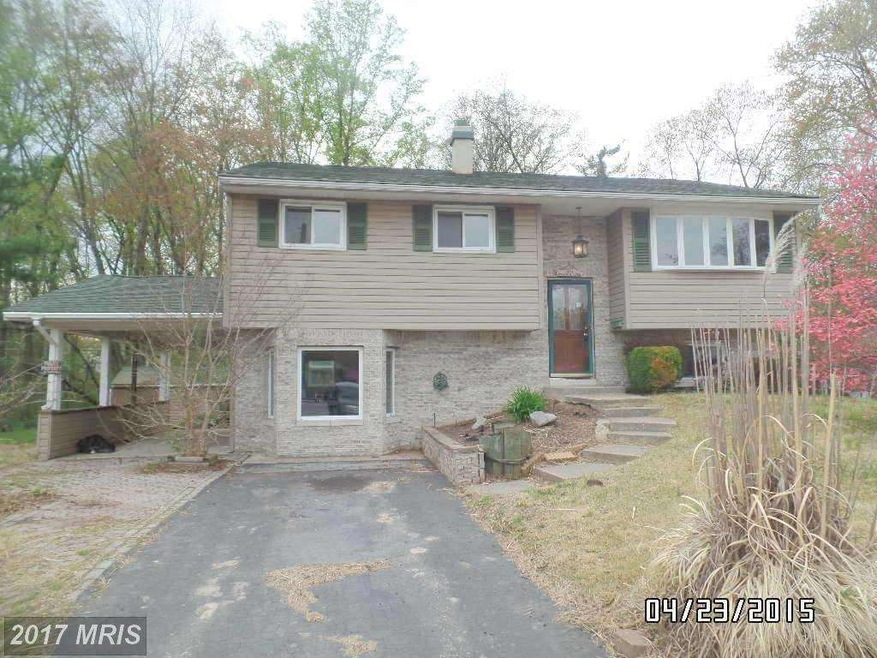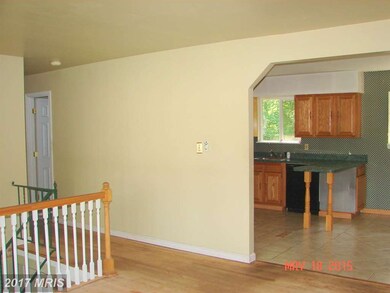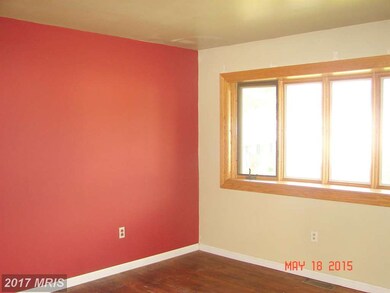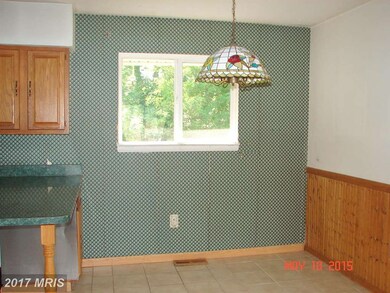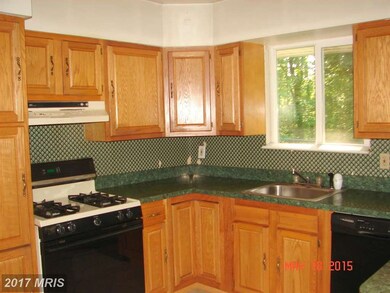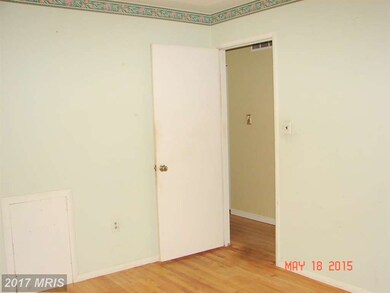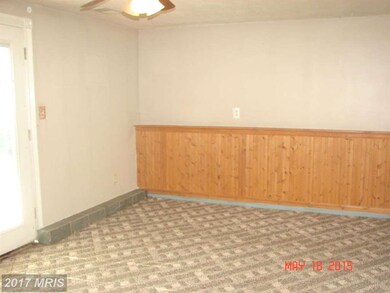
1201 Branch Ln Glen Burnie, MD 21061
Ferndale NeighborhoodHighlights
- Second Kitchen
- Forced Air Heating and Cooling System
- Combination Kitchen and Dining Room
- No HOA
About This Home
As of October 2020Fannie Mae Homepath Property. Wonderful chance to own this value priced home. Enjoy nice room sizes, a modern kitchen, and ample rear yard. The backyard is perfect for warm weather outdoor living space. Use the basement for more living space with its added kitchen. A convenient location, just blocks from the park. This one won't last long!
Home Details
Home Type
- Single Family
Est. Annual Taxes
- $2,458
Year Built
- Built in 1961
Lot Details
- 9,072 Sq Ft Lot
- Ground Rent of $150 per year
- Property is zoned R5
Parking
- Driveway
Home Design
- Split Foyer
- Brick Exterior Construction
Interior Spaces
- Property has 3 Levels
- Combination Kitchen and Dining Room
- Finished Basement
- Connecting Stairway
- Second Kitchen
Bedrooms and Bathrooms
- 4 Bedrooms
- 2 Full Bathrooms
Schools
- Lindale Middle School
- North County High School
Utilities
- Forced Air Heating and Cooling System
- Natural Gas Water Heater
Community Details
- No Home Owners Association
- Rippling Ridge Subdivision
Listing and Financial Details
- Tax Lot 16
- Assessor Parcel Number 020568217577600
Ownership History
Purchase Details
Home Financials for this Owner
Home Financials are based on the most recent Mortgage that was taken out on this home.Purchase Details
Purchase Details
Home Financials for this Owner
Home Financials are based on the most recent Mortgage that was taken out on this home.Purchase Details
Home Financials for this Owner
Home Financials are based on the most recent Mortgage that was taken out on this home.Similar Homes in Glen Burnie, MD
Home Values in the Area
Average Home Value in this Area
Purchase History
| Date | Type | Sale Price | Title Company |
|---|---|---|---|
| Assignment Deed | $335,000 | Lakeside Title Company | |
| Trustee Deed | $170,000 | None Available | |
| Deed | -- | -- | |
| Deed | -- | -- |
Mortgage History
| Date | Status | Loan Amount | Loan Type |
|---|---|---|---|
| Open | $301,500 | New Conventional | |
| Previous Owner | $184,000 | New Conventional | |
| Previous Owner | $34,500 | Credit Line Revolving | |
| Previous Owner | $137,000 | Purchase Money Mortgage | |
| Previous Owner | $137,000 | Purchase Money Mortgage |
Property History
| Date | Event | Price | Change | Sq Ft Price |
|---|---|---|---|---|
| 10/28/2020 10/28/20 | Sold | $335,000 | -1.5% | $167 / Sq Ft |
| 09/06/2020 09/06/20 | Pending | -- | -- | -- |
| 08/30/2020 08/30/20 | For Sale | $340,000 | +64.7% | $169 / Sq Ft |
| 10/22/2015 10/22/15 | Sold | $206,470 | +3.2% | $103 / Sq Ft |
| 06/15/2015 06/15/15 | Pending | -- | -- | -- |
| 05/29/2015 05/29/15 | For Sale | $200,000 | -- | $100 / Sq Ft |
Tax History Compared to Growth
Tax History
| Year | Tax Paid | Tax Assessment Tax Assessment Total Assessment is a certain percentage of the fair market value that is determined by local assessors to be the total taxable value of land and additions on the property. | Land | Improvement |
|---|---|---|---|---|
| 2024 | $4,004 | $319,800 | $0 | $0 |
| 2023 | $3,561 | $282,700 | $0 | $0 |
| 2022 | $2,997 | $245,600 | $128,800 | $116,800 |
| 2021 | $5,884 | $240,367 | $0 | $0 |
| 2020 | $2,841 | $235,133 | $0 | $0 |
| 2019 | $5,589 | $229,900 | $95,000 | $134,900 |
| 2018 | $2,331 | $229,900 | $95,000 | $134,900 |
| 2017 | $2,849 | $229,900 | $0 | $0 |
| 2016 | -- | $240,100 | $0 | $0 |
| 2015 | -- | $222,433 | $0 | $0 |
| 2014 | -- | $204,767 | $0 | $0 |
Agents Affiliated with this Home
-
Steve Chapman

Seller's Agent in 2020
Steve Chapman
Douglas Realty, LLC
(443) 994-3210
2 in this area
43 Total Sales
-

Buyer's Agent in 2020
Lauren Franciotti
American Dream Realty and Management
-
Gina Gargeu

Seller's Agent in 2015
Gina Gargeu
Century 21 Downtown
(410) 547-1116
3 in this area
721 Total Sales
-
Brian Leibowitz

Seller Co-Listing Agent in 2015
Brian Leibowitz
Maryland Realty Company
(410) 921-0205
2 in this area
177 Total Sales
Map
Source: Bright MLS
MLS Number: 1001278209
APN: 05-682-17577600
- 1216 Branch Ln
- 30 W Furnace Branch Rd
- 7103 Avesbury Ln
- 302 Wellham Ct
- 1404 Gordon Ct
- 206 Wellham Ave NW
- 1512 Lochaber Ct
- 914 Andrews Rd
- 0 Ritchie Hwy
- 140 Olen Dr
- 1604 Ruskin Rd
- 109 Olen Dr
- 2 Idlewood St
- 310 6th Ave NE
- 18 Glen Oak Ln NW
- 353 Lindera Ct Unit 2
- 607 Wellham Ave
- 100 Furnlea Dr
- 302 Juneberry Way Unit 3B
- 2 Baltimore Ave
