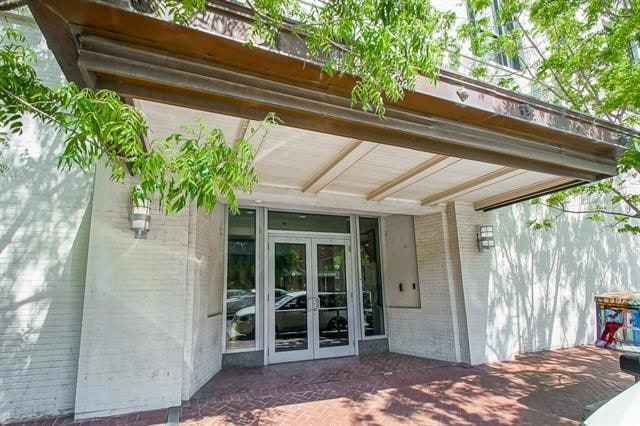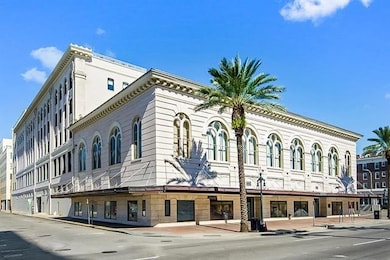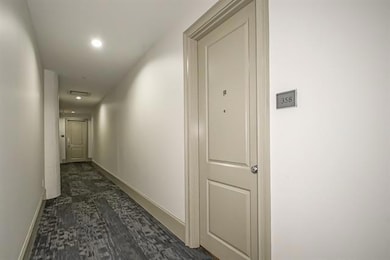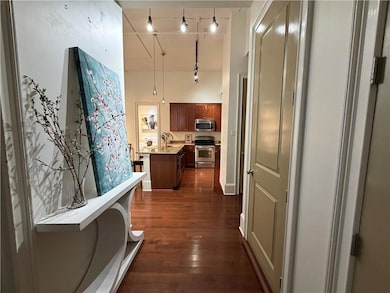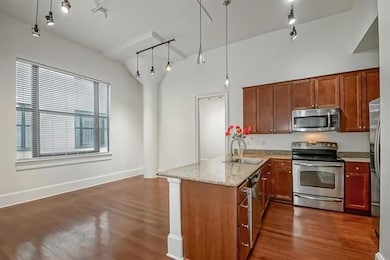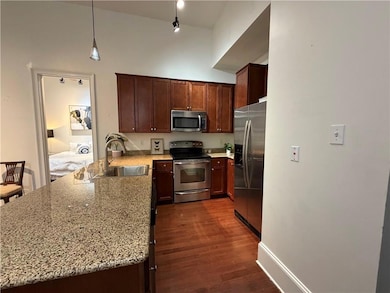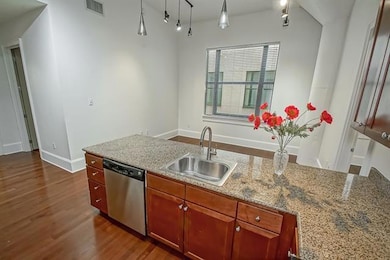1201 Canal Apartments 1201 Canal St Unit 358 Floor 3 New Orleans, LA 70112
Central Business District NeighborhoodEstimated payment $1,888/month
Highlights
- In Ground Pool
- 1-minute walk to Canal And Basin/Elk
- Oversized Lot
- Granite Countertops
- Stainless Steel Appliances
- Building Security System
About This Home
Welcome to the epitome of urban living conveniently located in the heart of New Orleans Medical Corridor! Nestled at the crossroads of convenience and practicality, this two-bedroom, two-bathroom condo offers an irresistible blend of comfort and perks. Step into the convenience of valet parking, round-the-clock security, and a concierge service. Keep your body moving with access to a fitness center, while your trusty two-wheeler rests safely in the dedicated bike storage. Furry friends are also catered to with a pet relief center on the roof. Unwind time is easy in the TV & Internet Lounge, which beckons for cozy evenings in, while the rooftop pool offers breathtaking panoramic views of the cityscape. Inside you will discover, soaring ceilings and hardwood floors welcome you into a space adorned with stainless steel appliances, granite countertops, and the convenience of an in-unit washer/dryer combo. Stay comfortable year-round with central HVAC. This condo isn't just a place to live; it's a lifestyle statement - where every amenity is meticulously curated to elevate your daily experience. Don't just dream of living here, make it your reality!
Property Details
Home Type
- Condominium
Est. Annual Taxes
- $4,303
Year Built
- Built in 2005
Lot Details
- Sprinkler System
- Property is in excellent condition
Home Design
- Flat Roof Shape
- Brick Exterior Construction
- Slab Foundation
- Concrete Siding
- Stucco Exterior
Interior Spaces
- 834 Sq Ft Home
- Ceiling Fan
- Exterior Cameras
Kitchen
- Oven or Range
- Microwave
- Dishwasher
- Stainless Steel Appliances
- Granite Countertops
Bedrooms and Bathrooms
- 2 Bedrooms
- 2 Full Bathrooms
Laundry
- Laundry in unit
- Washer
Parking
- 1 Parking Space
- Parking Available
Pool
- In Ground Pool
- Spa
Utilities
- Central Heating and Cooling System
- Natural Gas Not Available
- Internet Available
Additional Features
- No Carpet
- Outside City Limits
Listing and Financial Details
- Assessor Parcel Number 206104834
Community Details
Overview
- 232 Units
- 1201 Canal St Assoc Association
- On-Site Maintenance
- Property has 3 Levels
Pet Policy
- Dogs and Cats Allowed
Security
- Building Security System
- Fire and Smoke Detector
Amenities
- Elevator
Map
About 1201 Canal Apartments
Home Values in the Area
Average Home Value in this Area
Tax History
| Year | Tax Paid | Tax Assessment Tax Assessment Total Assessment is a certain percentage of the fair market value that is determined by local assessors to be the total taxable value of land and additions on the property. | Land | Improvement |
|---|---|---|---|---|
| 2025 | $4,303 | $29,530 | $2,560 | $26,970 |
| 2024 | $4,362 | $29,530 | $2,560 | $26,970 |
| 2023 | $3,240 | $28,720 | $2,560 | $26,160 |
| 2022 | $3,240 | $27,410 | $2,560 | $24,850 |
| 2021 | $3,515 | $28,720 | $2,560 | $26,160 |
| 2020 | $3,495 | $28,720 | $2,560 | $26,160 |
| 2019 | $3,608 | $28,670 | $2,560 | $26,110 |
| 2018 | $4,841 | $28,670 | $2,560 | $26,110 |
| 2017 | $4,641 | $28,670 | $2,560 | $26,110 |
| 2016 | $3,892 | $23,370 | $2,560 | $20,810 |
| 2015 | $3,819 | $23,370 | $1,180 | $22,190 |
| 2014 | -- | $23,370 | $1,180 | $22,190 |
| 2013 | -- | $23,370 | $1,180 | $22,190 |
Property History
| Date | Event | Price | List to Sale | Price per Sq Ft | Prior Sale |
|---|---|---|---|---|---|
| 11/11/2025 11/11/25 | Price Changed | $290,000 | -3.3% | $348 / Sq Ft | |
| 10/10/2025 10/10/25 | Price Changed | $300,000 | 0.0% | $360 / Sq Ft | |
| 09/09/2025 09/09/25 | Price Changed | $1,950 | 0.0% | $2 / Sq Ft | |
| 08/12/2025 08/12/25 | For Sale | $315,000 | 0.0% | $378 / Sq Ft | |
| 08/12/2025 08/12/25 | For Rent | $2,000 | +2.6% | -- | |
| 07/30/2024 07/30/24 | Rented | $1,950 | 0.0% | -- | |
| 07/25/2024 07/25/24 | Under Contract | -- | -- | -- | |
| 07/10/2024 07/10/24 | For Rent | $1,950 | 0.0% | -- | |
| 12/13/2021 12/13/21 | Sold | -- | -- | -- | View Prior Sale |
| 09/26/2021 09/26/21 | Pending | -- | -- | -- | |
| 05/25/2021 05/25/21 | For Sale | $320,000 | 0.0% | $384 / Sq Ft | |
| 08/23/2019 08/23/19 | Rented | $1,900 | 0.0% | -- | |
| 07/24/2019 07/24/19 | Under Contract | -- | -- | -- | |
| 07/18/2019 07/18/19 | For Rent | $1,900 | 0.0% | -- | |
| 05/06/2016 05/06/16 | Sold | -- | -- | -- | View Prior Sale |
| 04/06/2016 04/06/16 | Pending | -- | -- | -- | |
| 11/05/2015 11/05/15 | For Sale | $305,000 | -- | $362 / Sq Ft |
Purchase History
| Date | Type | Sale Price | Title Company |
|---|---|---|---|
| Cash Sale Deed | $305,000 | Winters Title Agency Inc | |
| Warranty Deed | $293,000 | Title Corp Of Louisiana | |
| Warranty Deed | $200,587 | -- |
Mortgage History
| Date | Status | Loan Amount | Loan Type |
|---|---|---|---|
| Open | $244,000 | Future Advance Clause Open End Mortgage | |
| Previous Owner | $233,400 | New Conventional |
Source: Gulf South Real Estate Information Network
MLS Number: 2516470
APN: 2-06-1-048-34
- 1201 Canal St Unit 515
- 1201 Canal St Unit 519
- 1201 Canal St Unit 206
- 1201 Canal St Unit 416
- 1201 Canal St Unit 424
- 1201 Canal St Unit 251
- 1201 Canal St Unit 514
- 1201 Canal St Unit 228
- 1201 Canal St Unit 561
- 1201 Canal St Unit 511
- 1201 Canal St Unit 413
- 1201 Canal St Unit 316
- 30 N Rampart St
- 24 Lasalle St
- 19 Marais St
- 1201 Canal St Unit 361
- 1201 Canal St Unit 425
- 1201 Canal St Unit 501
- 1201 Canal St Unit 413
- 1201 Canal St Unit 514
- 1201 Canal St
- 1016 Canal St Unit ID1272304P
- 1016 Canal St Unit ID1272299P
- 1016 Canal St Unit ID1272301P
- 215 Treme St
- 310 N Rampart St Unit C
- 310 N Rampart St Unit ID1267131P
- 310 N Rampart St Unit ID1267141P
- 310 N Rampart St Unit ID1267130P
- 310 N Rampart St Unit ID1267173P
- 310 N Rampart St Unit ID1267126P
- 314 N Rampart St Unit E
- 939 Iberville St
- 925 Common St
- 1026 Conti St Unit 6
