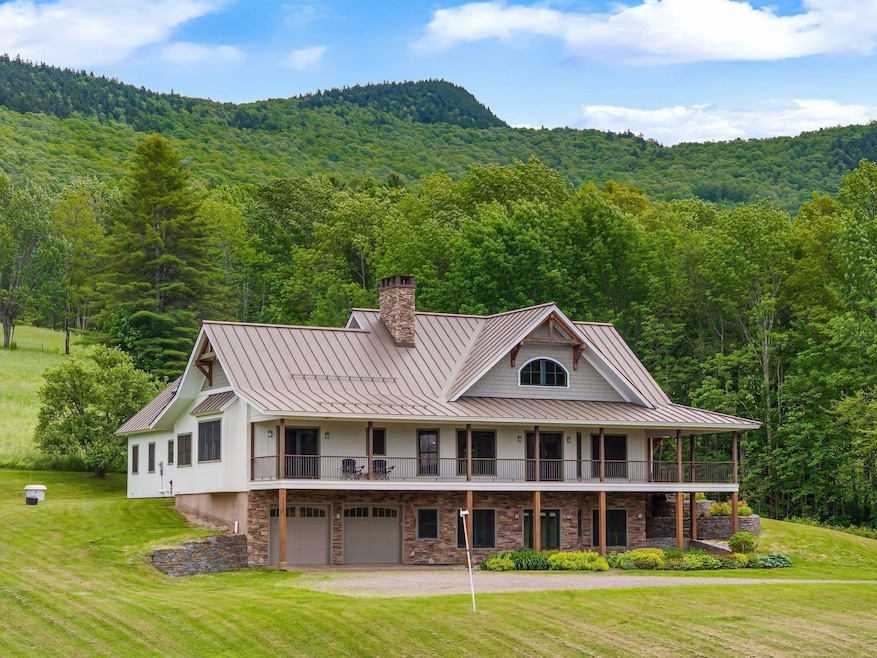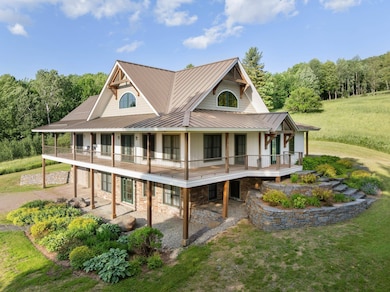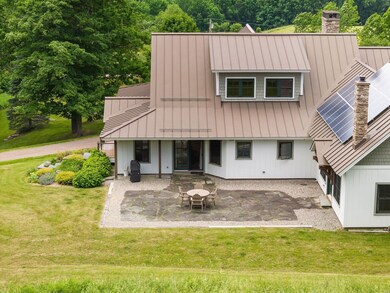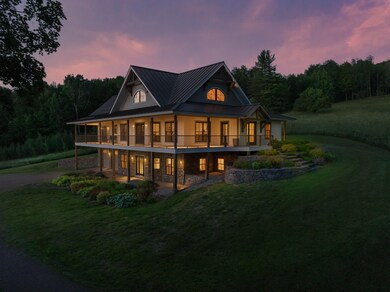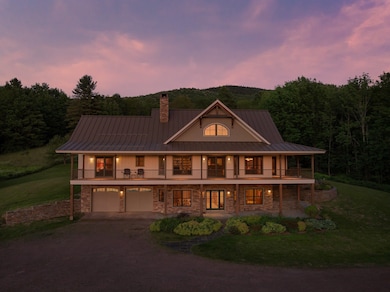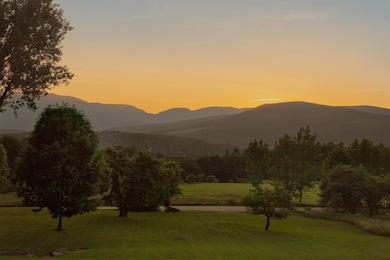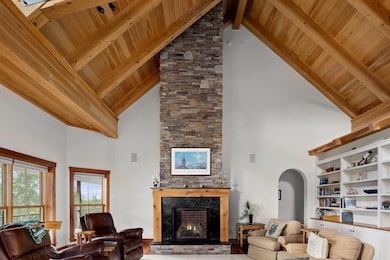1201 Common Rd Waitsfield, VT 05673
Estimated payment $15,318/month
Highlights
- Ski Accessible
- Solar Power System
- Craftsman Architecture
- Waitsfield Elementary School Rated A
- 4.8 Acre Lot
- Mountain View
About This Home
This exceptional, custom-built luxury home in the bucolic Mad River Valley offers sweeping, unobstructed views of Sugarbush Mountain and the breathtaking landscape beyond. Common Road is one of the area's most beloved walking and riding routes, sought after by locals and tourists alike for its gentle grade and beauty. Designed by Moore Design Builders for both comfort and sophistication, the interior features soaring cathedral ceilings, rich natural woodwork, and a chef's kitchen complete with built-in cabinetry and a wall oven. The home is highly energy efficient, built with insulation to Nome, AK standards and top-quality radiant floor heating. Entertain at the wet bar, enjoy the convenience of a dumbwaiter for groceries, and stay active year-round in your private home gym. The spacious primary suite provides a true retreat with a whirlpool tub and a rejuvenating steam shower. A separate wing of the house can be locked off, offering the perfect setup for an in-law apartment or private guest quarters. Step outside to the expansive wraparound deck, ideal for morning coffee or evening sunsets, while the patio provides ample space for grilling and entertaining. Additional features include a barn, garage, and attic space, ensuring plenty of room for all your storage needs. Sold fully furnished with custom or high-end pieces, this is Vermont living at its finest—private, peaceful, and perfectly situated to enjoy the best of mountain life. Showings delayed until 7/4, OH 7/6.
Listing Agent
KW Vermont-Stowe Brokerage Phone: 802-636-6166 License #082.0129224 Listed on: 06/30/2025

Open House Schedule
-
Sunday, July 06, 202511:00 am to 2:00 pm7/6/2025 11:00:00 AM +00:007/6/2025 2:00:00 PM +00:00Add to Calendar
Home Details
Home Type
- Single Family
Est. Annual Taxes
- $28,975
Year Built
- Built in 2010
Lot Details
- 4.8 Acre Lot
- Property fronts a private road
- Garden
Parking
- 2 Car Garage
- Stone Driveway
Home Design
- Craftsman Architecture
- Post and Beam
- Concrete Foundation
- Metal Roof
Interior Spaces
- Property has 1 Level
- Wet Bar
- Furnished
- Woodwork
- Cathedral Ceiling
- Wood Burning Fireplace
- Natural Light
- Drapes & Rods
- Blinds
- Dining Area
- Storage
- Mountain Views
- Walk-In Attic
- Fire and Smoke Detector
Kitchen
- Oven
- Gas Range
- Range Hood
- Microwave
- Freezer
- Dishwasher
- Disposal
Flooring
- Wood
- Concrete
- Tile
Bedrooms and Bathrooms
- 4 Bedrooms
- En-Suite Bathroom
- Walk-In Closet
- Whirlpool Bathtub
Laundry
- Laundry on upper level
- Dryer
- Washer
Finished Basement
- Heated Basement
- Interior Basement Entry
Eco-Friendly Details
- Green Energy Fireplace or Wood Stove
- Solar Power System
Outdoor Features
- Deck
- Patio
- Shed
Schools
- Choice Elementary School
- Crossett Brook Middle School
- Harwood Union High School
Utilities
- Air Conditioning
- Vented Exhaust Fan
- Radiant Heating System
- Underground Utilities
- Private Water Source
- Drilled Well
- Septic Tank
- Internet Available
- Cable TV Available
Community Details
Recreation
- Ski Accessible
Additional Features
- Ski Valley Acres Subdivision
- Common Area
Map
Home Values in the Area
Average Home Value in this Area
Tax History
| Year | Tax Paid | Tax Assessment Tax Assessment Total Assessment is a certain percentage of the fair market value that is determined by local assessors to be the total taxable value of land and additions on the property. | Land | Improvement |
|---|---|---|---|---|
| 2024 | $28,972 | $1,086,300 | $216,700 | $869,600 |
| 2023 | $18,952 | $1,086,300 | $216,700 | $869,600 |
| 2022 | $23,666 | $1,086,300 | $216,700 | $869,600 |
| 2021 | $23,200 | $1,086,300 | $216,700 | $869,600 |
| 2020 | $22,843 | $1,086,300 | $216,700 | $869,600 |
| 2019 | $22,334 | $1,086,300 | $216,700 | $869,600 |
| 2018 | $21,536 | $1,086,300 | $216,700 | $869,600 |
| 2017 | $20,683 | $1,086,300 | $216,700 | $869,600 |
| 2016 | $20,039 | $1,086,300 | $216,700 | $869,600 |
Property History
| Date | Event | Price | Change | Sq Ft Price |
|---|---|---|---|---|
| 06/30/2025 06/30/25 | For Sale | $2,325,000 | -- | $361 / Sq Ft |
Source: PrimeMLS
MLS Number: 5049237
APN: 675-214-10124
- 987 Common Rd
- 139 Deer Run Ln
- 2000 E Warren Rd
- 10 Hastings Rd Unit 10
- 285 Graves Farm Rd
- 200 Raphael Rd
- 147 Bridge St
- 124 Bushnell Rd
- 447 Village Woods Unit 6
- 125 Bridge St
- 46 Farr Ln
- 157 Mehuron Dr
- 80 Carroll Rd
- 0 Bragg Hill Rd
- 150 Rolston Rd Unit 202
- 954 Butternut Hill Rd Unit D5
- 1027 Butternut Hill Rd Unit G-5
- 000 E Warren Rd
- 75 Wallis Woods Rd Unit 30
- 365 Wallis Dr
