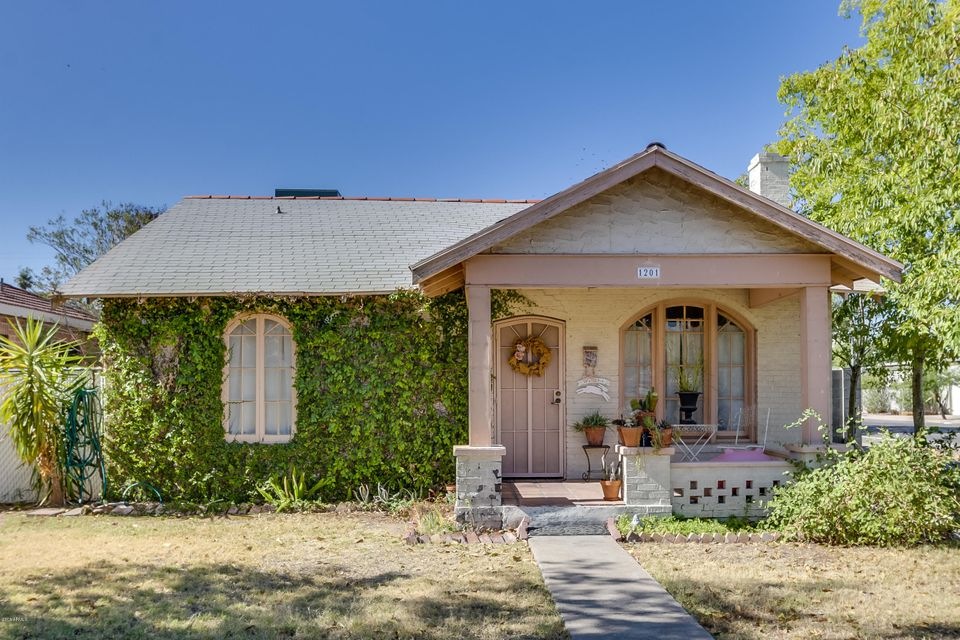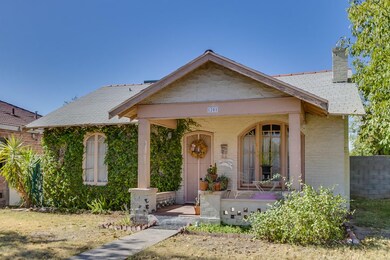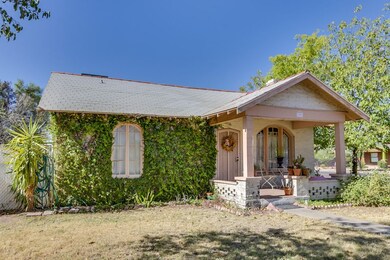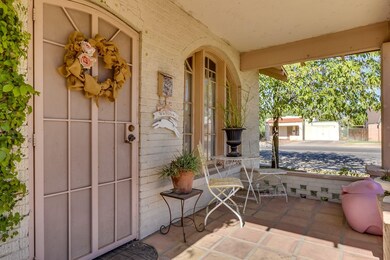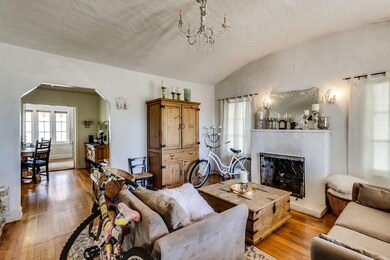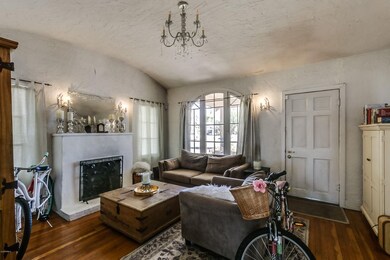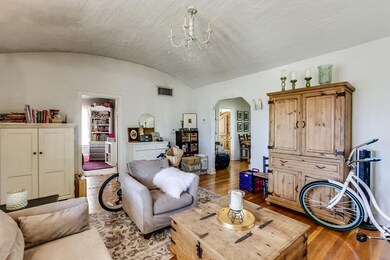
1201 E Hubbell St Phoenix, AZ 85006
Coronado NeighborhoodHighlights
- City Lights View
- Wood Flooring
- No HOA
- Phoenix Coding Academy Rated A
- 1 Fireplace
- 4-minute walk to Coronado Park
About This Home
As of November 2021This Coronado home is loaded with character and is awaiting its new owner. The home is located within a short distance of Good Samaritan Hospital, Coronado Park, the Tuck Shop, local convenience shopping and is in a neighborhood that has seen an abundance of unusual and hip renovation projects. The home has been updated in recent years with a newer HVAC system and a new hot water heater and has the potential to be a 3 bedroom home.
Last Agent to Sell the Property
Robert Gerundo
HomeSmart License #SA644639000 Listed on: 07/12/2016
Home Details
Home Type
- Single Family
Est. Annual Taxes
- $694
Year Built
- Built in 1935
Lot Details
- 6,839 Sq Ft Lot
- Block Wall Fence
- Front Yard Sprinklers
- Grass Covered Lot
Home Design
- Brick Exterior Construction
- Composition Roof
Interior Spaces
- 977 Sq Ft Home
- 1-Story Property
- 1 Fireplace
- Wood Frame Window
- City Lights Views
Flooring
- Wood
- Carpet
Bedrooms and Bathrooms
- 2 Bedrooms
- 1 Bathroom
Laundry
- Dryer
- Washer
Schools
- Emerson Elementary School
- North High Middle School
- North High School
Utilities
- Refrigerated and Evaporative Cooling System
- Heating System Uses Natural Gas
Additional Features
- Covered patio or porch
- Property is near a bus stop
Listing and Financial Details
- Tax Lot 1
- Assessor Parcel Number 117-23-001
Community Details
Overview
- No Home Owners Association
- Hubbell Tract Subdivision
Recreation
- Tennis Courts
- Community Playground
- Heated Community Pool
Ownership History
Purchase Details
Home Financials for this Owner
Home Financials are based on the most recent Mortgage that was taken out on this home.Purchase Details
Purchase Details
Home Financials for this Owner
Home Financials are based on the most recent Mortgage that was taken out on this home.Purchase Details
Home Financials for this Owner
Home Financials are based on the most recent Mortgage that was taken out on this home.Purchase Details
Home Financials for this Owner
Home Financials are based on the most recent Mortgage that was taken out on this home.Purchase Details
Home Financials for this Owner
Home Financials are based on the most recent Mortgage that was taken out on this home.Purchase Details
Home Financials for this Owner
Home Financials are based on the most recent Mortgage that was taken out on this home.Similar Homes in Phoenix, AZ
Home Values in the Area
Average Home Value in this Area
Purchase History
| Date | Type | Sale Price | Title Company |
|---|---|---|---|
| Warranty Deed | $532,000 | Grand Canyon Title Agency | |
| Interfamily Deed Transfer | -- | None Available | |
| Interfamily Deed Transfer | -- | Driggs Title Agency Inc | |
| Warranty Deed | $210,000 | Security Title Agency | |
| Interfamily Deed Transfer | -- | -- | |
| Corporate Deed | $61,000 | First American Title | |
| Warranty Deed | -- | -- |
Mortgage History
| Date | Status | Loan Amount | Loan Type |
|---|---|---|---|
| Open | $505,400 | New Conventional | |
| Previous Owner | $265,000 | New Conventional | |
| Previous Owner | $31,000 | Credit Line Revolving | |
| Previous Owner | $275,793 | FHA | |
| Previous Owner | $73,100 | Purchase Money Mortgage | |
| Previous Owner | $60,475 | FHA | |
| Previous Owner | $25,125 | Seller Take Back |
Property History
| Date | Event | Price | Change | Sq Ft Price |
|---|---|---|---|---|
| 11/05/2021 11/05/21 | Sold | $532,000 | 0.0% | $433 / Sq Ft |
| 10/13/2021 10/13/21 | Pending | -- | -- | -- |
| 09/12/2021 09/12/21 | For Sale | $532,000 | +153.3% | $433 / Sq Ft |
| 12/01/2016 12/01/16 | Sold | $210,000 | -2.3% | $215 / Sq Ft |
| 09/24/2016 09/24/16 | Price Changed | $215,000 | -4.4% | $220 / Sq Ft |
| 07/12/2016 07/12/16 | For Sale | $225,000 | -- | $230 / Sq Ft |
Tax History Compared to Growth
Tax History
| Year | Tax Paid | Tax Assessment Tax Assessment Total Assessment is a certain percentage of the fair market value that is determined by local assessors to be the total taxable value of land and additions on the property. | Land | Improvement |
|---|---|---|---|---|
| 2025 | $1,205 | $9,011 | -- | -- |
| 2024 | $1,193 | $8,582 | -- | -- |
| 2023 | $1,193 | $19,875 | $3,975 | $15,900 |
| 2022 | $1,151 | $16,305 | $3,260 | $13,045 |
| 2021 | $1,142 | $14,425 | $2,885 | $11,540 |
| 2020 | $1,155 | $13,900 | $2,780 | $11,120 |
| 2019 | $1,154 | $12,475 | $2,495 | $9,980 |
| 2018 | $1,134 | $8,460 | $1,690 | $6,770 |
| 2017 | $772 | $7,865 | $1,570 | $6,295 |
| 2016 | $750 | $6,600 | $1,320 | $5,280 |
| 2015 | $694 | $6,015 | $1,200 | $4,815 |
Agents Affiliated with this Home
-
Raleigh Dombek

Seller's Agent in 2021
Raleigh Dombek
Compass
(602) 258-6789
3 in this area
42 Total Sales
-
Rhonda Bicknell
R
Seller Co-Listing Agent in 2021
Rhonda Bicknell
The XO Agency LLC
(602) 826-5566
1 in this area
39 Total Sales
-
Riky Serrano

Buyer's Agent in 2021
Riky Serrano
Howe Realty
(623) 633-6887
1 in this area
47 Total Sales
-
Fady Abuhmaidan

Buyer Co-Listing Agent in 2021
Fady Abuhmaidan
Urban and Company
(602) 300-7332
1 in this area
91 Total Sales
-

Seller's Agent in 2016
Robert Gerundo
HomeSmart
-
Julie Belton

Buyer's Agent in 2016
Julie Belton
Realty ONE Group
(480) 767-3000
Map
Source: Arizona Regional Multiple Listing Service (ARMLS)
MLS Number: 5469334
APN: 117-23-001
- 2039 N 12th St
- 1810 N 12th St
- 2230 N 12th St Unit REAR
- 2232 N 13th St
- 2206 N 11th St
- 1330 E Monte Vista Rd
- 1222 E Almeria Rd
- 1111 E Coronado Rd
- 2034 N Dayton St
- 1815 N Dayton St
- 2315 N 12th St
- 1402 E Granada Rd
- 2218 N Dayton St
- 1326 E Almeria Rd
- 1002 E Palm Ln
- 1829 N 10th St
- 2336 N 12th St
- 2310 N 11th St
- 2314 N 11th St
- 1801 N 10th St
