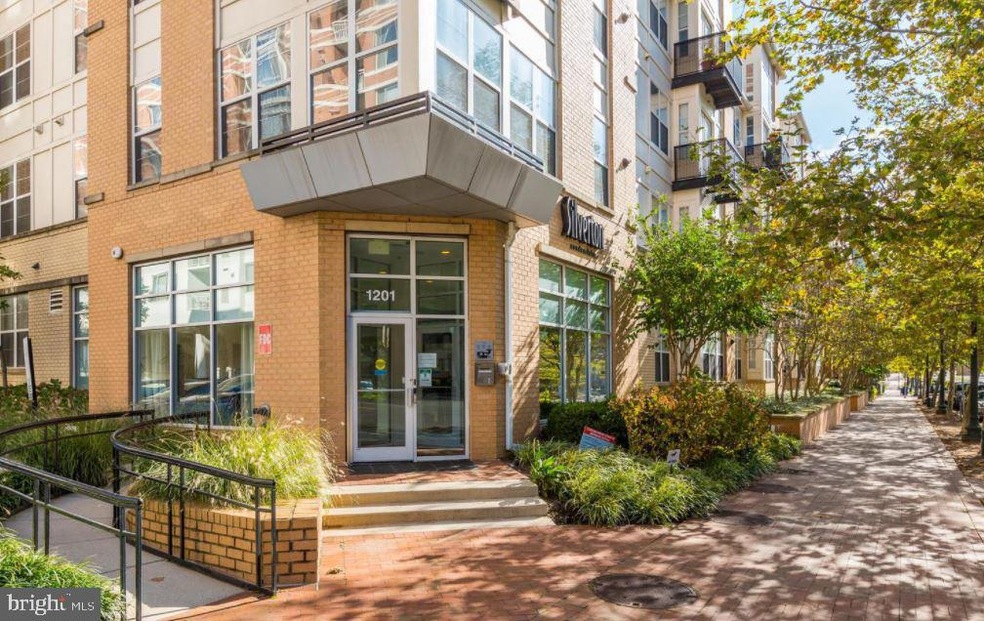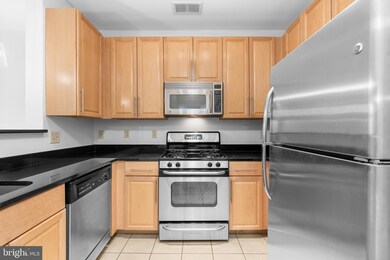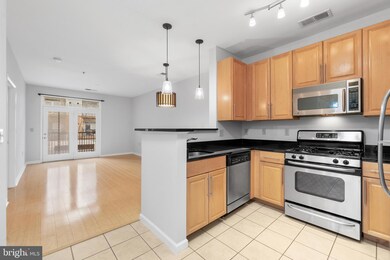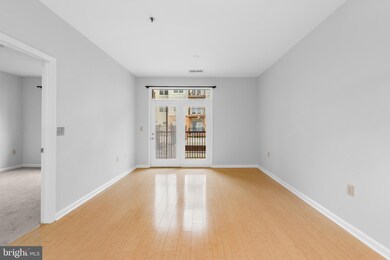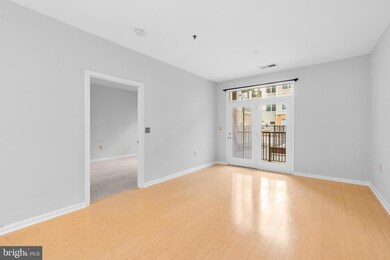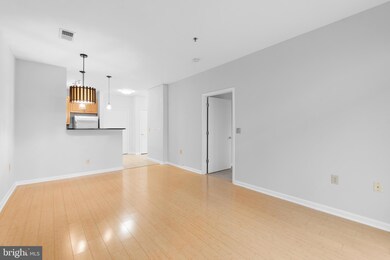
Highlights
- Fitness Center
- Gated Community
- Traditional Architecture
- Sligo Creek Elementary School Rated A
- Open Floorplan
- Wood Flooring
About This Home
As of May 2024Fresh carpet and newly painted - 1-bedroom 1-bath luxury unit with balcony facing the swimming pool court yard. Ample closet space, granite counters, maple cabinets, and bamboo floors. High ceilings, Assigned garage parking space. Full size washer & dryer inside unit. Amenities - pool, exercise room, e-lounge, high speed internet access. Approx. 2 blocks to Metro, Giants, Starbucks
Last Agent to Sell the Property
Jason Mitchell Group License #635038 Listed on: 03/25/2024
Property Details
Home Type
- Condominium
Est. Annual Taxes
- $3,634
Year Built
- Built in 2006
HOA Fees
- $459 Monthly HOA Fees
Parking
- Assigned parking located at #15
Home Design
- Traditional Architecture
- Brick Exterior Construction
Interior Spaces
- 776 Sq Ft Home
- Property has 4 Levels
- Open Floorplan
- Ceiling height of 9 feet or more
- Window Treatments
- Window Screens
- Combination Dining and Living Room
- Wood Flooring
Kitchen
- Breakfast Area or Nook
- Gas Oven or Range
- Built-In Microwave
- Dishwasher
- Upgraded Countertops
- Disposal
Bedrooms and Bathrooms
- 1 Main Level Bedroom
- En-Suite Bathroom
- 1 Full Bathroom
Laundry
- Laundry in unit
- Washer and Dryer Hookup
Utilities
- Central Air
- Heat Pump System
- Underground Utilities
- Electric Water Heater
- Cable TV Available
Listing and Financial Details
- Assessor Parcel Number 161303538190
Community Details
Overview
- Association fees include exterior building maintenance, lawn care front, lawn care rear, lawn care side, lawn maintenance, management, insurance, pool(s), sewer, snow removal, water
- Low-Rise Condominium
- Silverton Condominiums Association Condos
- Silverton Codm Community
- Silver Spring Subdivision
- Property Manager
Amenities
- Common Area
- Community Center
- Meeting Room
- Party Room
- Elevator
Recreation
Pet Policy
- Pets allowed on a case-by-case basis
Security
- Security Service
- Front Desk in Lobby
- Gated Community
Ownership History
Purchase Details
Home Financials for this Owner
Home Financials are based on the most recent Mortgage that was taken out on this home.Purchase Details
Home Financials for this Owner
Home Financials are based on the most recent Mortgage that was taken out on this home.Purchase Details
Home Financials for this Owner
Home Financials are based on the most recent Mortgage that was taken out on this home.Purchase Details
Purchase Details
Home Financials for this Owner
Home Financials are based on the most recent Mortgage that was taken out on this home.Purchase Details
Home Financials for this Owner
Home Financials are based on the most recent Mortgage that was taken out on this home.Similar Homes in Silver Spring, MD
Home Values in the Area
Average Home Value in this Area
Purchase History
| Date | Type | Sale Price | Title Company |
|---|---|---|---|
| Deed | $325,000 | Fidelity National Title | |
| Deed | $280,000 | Rgs Title Of Bethesda | |
| Special Warranty Deed | $235,000 | None Available | |
| Trustee Deed | $181,800 | None Available | |
| Deed | $314,900 | -- | |
| Deed | $314,900 | -- |
Mortgage History
| Date | Status | Loan Amount | Loan Type |
|---|---|---|---|
| Previous Owner | $260,000 | New Conventional | |
| Previous Owner | $229,042 | FHA | |
| Previous Owner | $324,000 | Stand Alone Refi Refinance Of Original Loan | |
| Previous Owner | $62,980 | Purchase Money Mortgage | |
| Previous Owner | $251,920 | Purchase Money Mortgage | |
| Previous Owner | $251,920 | Purchase Money Mortgage |
Property History
| Date | Event | Price | Change | Sq Ft Price |
|---|---|---|---|---|
| 05/03/2024 05/03/24 | Sold | $325,000 | -3.0% | $419 / Sq Ft |
| 04/11/2024 04/11/24 | Pending | -- | -- | -- |
| 03/25/2024 03/25/24 | For Sale | $335,000 | 0.0% | $432 / Sq Ft |
| 02/14/2022 02/14/22 | Rented | $1,650 | 0.0% | -- |
| 01/27/2022 01/27/22 | For Rent | $1,650 | +3.1% | -- |
| 09/25/2015 09/25/15 | Rented | $1,600 | -3.0% | -- |
| 09/25/2015 09/25/15 | Under Contract | -- | -- | -- |
| 08/12/2015 08/12/15 | For Rent | $1,650 | 0.0% | -- |
| 08/07/2015 08/07/15 | Sold | $280,000 | -2.1% | $361 / Sq Ft |
| 07/15/2015 07/15/15 | Pending | -- | -- | -- |
| 04/22/2015 04/22/15 | For Sale | $286,000 | 0.0% | $369 / Sq Ft |
| 04/03/2014 04/03/14 | Rented | $1,650 | -2.9% | -- |
| 03/28/2014 03/28/14 | Under Contract | -- | -- | -- |
| 01/17/2014 01/17/14 | For Rent | $1,700 | 0.0% | -- |
| 02/24/2012 02/24/12 | Sold | $235,000 | 0.0% | $303 / Sq Ft |
| 01/06/2012 01/06/12 | Pending | -- | -- | -- |
| 12/10/2011 12/10/11 | For Sale | $235,000 | -- | $303 / Sq Ft |
Tax History Compared to Growth
Tax History
| Year | Tax Paid | Tax Assessment Tax Assessment Total Assessment is a certain percentage of the fair market value that is determined by local assessors to be the total taxable value of land and additions on the property. | Land | Improvement |
|---|---|---|---|---|
| 2024 | $3,675 | $310,000 | $93,000 | $217,000 |
| 2023 | $3,634 | $306,667 | $0 | $0 |
| 2022 | $2,445 | $303,333 | $0 | $0 |
| 2021 | $3,405 | $300,000 | $90,000 | $210,000 |
| 2020 | $46,729 | $290,000 | $0 | $0 |
| 2019 | $3,178 | $280,000 | $0 | $0 |
| 2018 | $3,071 | $270,000 | $81,000 | $189,000 |
| 2017 | $2,743 | $260,000 | $0 | $0 |
| 2016 | $3,029 | $250,000 | $0 | $0 |
| 2015 | $3,029 | $240,000 | $0 | $0 |
| 2014 | $3,029 | $240,000 | $0 | $0 |
Agents Affiliated with this Home
-

Seller's Agent in 2024
Eric Brooks
Jason Mitchell Group
(703) 622-2001
1 in this area
72 Total Sales
-

Buyer's Agent in 2024
Beverly Piccone
Coldwell Banker (NRT-Southeast-MidAtlantic)
(301) 512-0213
1 in this area
42 Total Sales
-
d
Buyer's Agent in 2022
datacorrect BrightMLS
Non Subscribing Office
-

Seller's Agent in 2015
Carmen Fontecilla
Compass
(301) 908-6672
78 in this area
319 Total Sales
-
S
Buyer's Agent in 2014
Sherise Doyle-Brown
Desiree Callender Realtors and Associates, LLC
-

Seller's Agent in 2012
Travis Levi
Samson Properties
(240) 888-9867
17 Total Sales
About Silverton Condominiums
Map
Source: Bright MLS
MLS Number: MDMC2123872
APN: 13-03538190
- 1201 E West Hwy
- 1201 E West Hwy
- 1201 E West Hwy
- 1201 E West Hwy
- 1220 Blair Mill Rd
- 1220 Blair Mill Rd Unit 902
- 8045 Newell St Unit 301
- 8045 Newell St Unit 519
- 8045 Newell St Unit 512
- 8045 Newell St Unit 516
- 7981 Eastern Ave NW Unit 211
- 8120 Eastern Ave NW
- 8005 13th St Unit 311
- 8005 13th St Unit 411
- 8005 13th St Unit 405
- 7915 Eastern Ave Unit 607
- 1467 Roxanna Rd NW
- 8310 Fenton St Unit A
- 1227 Fidler Ln
- 930 Wayne Ave Unit 207
