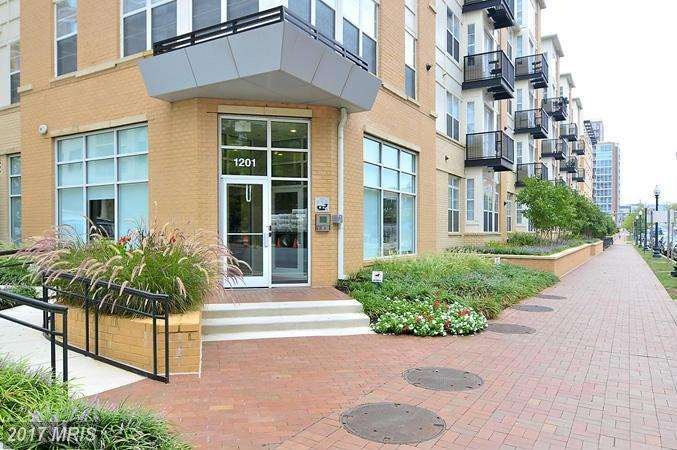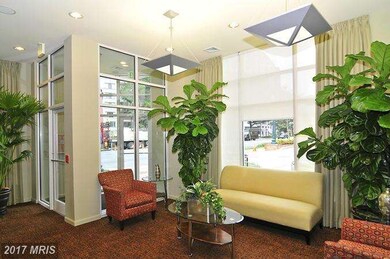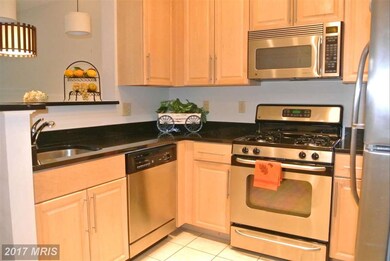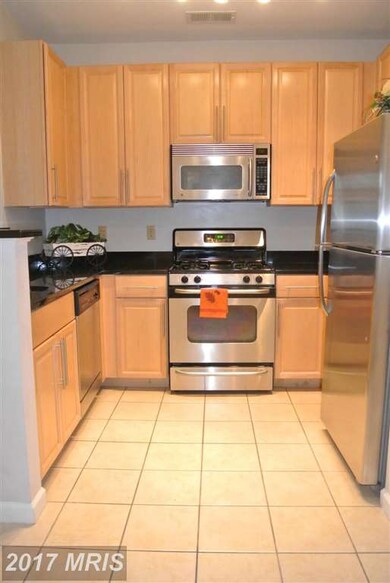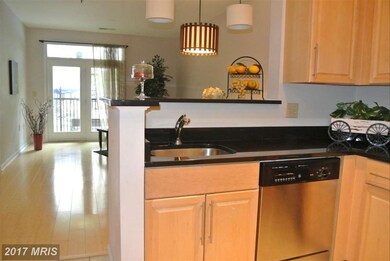
1
Bed
1
Bath
776
Sq Ft
$319/mo
HOA Fee
Highlights
- Fitness Center
- In Ground Pool
- Open Floorplan
- Sligo Creek Elementary School Rated A
- Gated Community
- Contemporary Architecture
About This Home
As of May 2024It feels like you are in a country club when living in this 1-bedroom 1-bath luxury unit with balcony facing the swimming pool court yard. Ample closet space, granite counters, maple cabinets, bamboo floors, and washer & drier inside unit. Steps to metro, restaurants, grocery, entertainment, and shops. Building amenities: fitness center, party room, outdoor pool. 1 garage parking space included.
Property Details
Home Type
- Condominium
Est. Annual Taxes
- $3,148
Year Built
- Built in 2006
Lot Details
- Extensive Hardscape
- Property is in very good condition
HOA Fees
- $319 Monthly HOA Fees
Parking
- Parking Space Number Location: P-15
- Side Facing Garage
- Garage Door Opener
- 1 Assigned Parking Space
Home Design
- Contemporary Architecture
- Brick Exterior Construction
Interior Spaces
- 776 Sq Ft Home
- Property has 1 Level
- Open Floorplan
- Ceiling height of 9 feet or more
- Window Treatments
- Window Screens
- Combination Dining and Living Room
- Wood Flooring
- Exterior Cameras
Kitchen
- Breakfast Area or Nook
- Gas Oven or Range
- Microwave
- Ice Maker
- Dishwasher
- Upgraded Countertops
- Disposal
Bedrooms and Bathrooms
- 1 Main Level Bedroom
- En-Suite Primary Bedroom
- En-Suite Bathroom
- 1 Full Bathroom
Laundry
- Dryer
- Washer
Accessible Home Design
- Accessible Elevator Installed
- Halls are 36 inches wide or more
- Level Entry For Accessibility
Pool
- In Ground Pool
Utilities
- Central Air
- Heat Pump System
- Underground Utilities
- Natural Gas Water Heater
- Fiber Optics Available
- Cable TV Available
Listing and Financial Details
- Assessor Parcel Number 161303538190
Community Details
Overview
- Moving Fees Required
- Association fees include exterior building maintenance, lawn care front, lawn care rear, lawn care side, lawn maintenance, management, insurance, pool(s), sewer, snow removal, water
- 210 Units
- Low-Rise Condominium
- Silverton Codm Community
- Silverton Codm Subdivision
- The community has rules related to covenants, moving in times
Amenities
- Common Area
- Community Center
- Meeting Room
- Party Room
Recreation
Pet Policy
- Pets Allowed
Security
- Security Service
- Front Desk in Lobby
- Gated Community
- Fire and Smoke Detector
Ownership History
Date
Name
Owned For
Owner Type
Purchase Details
Listed on
Mar 25, 2024
Closed on
May 3, 2024
Sold by
Kiai Maina
Bought by
Wood Georgia A
Seller's Agent
Eric Brooks
Jason Mitchell Group
Buyer's Agent
Beverly Piccone
Coldwell Banker Realty
List Price
$335,000
Sold Price
$325,000
Premium/Discount to List
-$10,000
-2.99%
Total Days on Market
84
Views
3651
Current Estimated Value
Home Financials for this Owner
Home Financials are based on the most recent Mortgage that was taken out on this home.
Estimated Appreciation
-$228
Avg. Annual Appreciation
-0.07%
Original Mortgage
$260,000
Interest Rate
6.95%
Mortgage Type
New Conventional
Purchase Details
Listed on
Aug 12, 2015
Closed on
Aug 7, 2015
Sold by
Hochhausen Laila and Cooper Laila Hochhausen
Bought by
Kilai Maina
Seller's Agent
Eric Brooks
Jason Mitchell Group
Buyer's Agent
Eric Brooks
Jason Mitchell Group
Sold Price
$1,600
Home Financials for this Owner
Home Financials are based on the most recent Mortgage that was taken out on this home.
Avg. Annual Appreciation
1.72%
Purchase Details
Listed on
Dec 10, 2011
Closed on
Jan 17, 2012
Sold by
Deutsche Bank National Trust Company
Bought by
Hochhausen Laila
Seller's Agent
Travis Levi
Samson Properties
Buyer's Agent
Leslie Friedson
Compass
List Price
$235,000
Sold Price
$235,000
Home Financials for this Owner
Home Financials are based on the most recent Mortgage that was taken out on this home.
Avg. Annual Appreciation
5.21%
Original Mortgage
$229,042
Interest Rate
3.75%
Mortgage Type
FHA
Purchase Details
Closed on
Aug 15, 2011
Sold by
Dicks Richard and Stroman Shantelle M
Bought by
Deutsche Bank National Trust Company
Purchase Details
Closed on
Aug 2, 2006
Sold by
Silver Spring Square Llc
Bought by
Stroman Shantelle M
Home Financials for this Owner
Home Financials are based on the most recent Mortgage that was taken out on this home.
Original Mortgage
$62,980
Interest Rate
6.71%
Mortgage Type
Purchase Money Mortgage
Purchase Details
Closed on
Jun 12, 2006
Sold by
Silver Spring Square Llc
Bought by
Stroman Shantelle M
Home Financials for this Owner
Home Financials are based on the most recent Mortgage that was taken out on this home.
Original Mortgage
$62,980
Interest Rate
6.71%
Mortgage Type
Purchase Money Mortgage
Map
About Silverton Condominiums
Create a Home Valuation Report for This Property
The Home Valuation Report is an in-depth analysis detailing your home's value as well as a comparison with similar homes in the area
Similar Homes in Silver Spring, MD
Home Values in the Area
Average Home Value in this Area
Purchase History
| Date | Type | Sale Price | Title Company |
|---|---|---|---|
| Deed | $325,000 | Fidelity National Title | |
| Deed | $280,000 | Rgs Title Of Bethesda | |
| Special Warranty Deed | $235,000 | None Available | |
| Trustee Deed | $181,800 | None Available | |
| Deed | $314,900 | -- | |
| Deed | $314,900 | -- |
Source: Public Records
Mortgage History
| Date | Status | Loan Amount | Loan Type |
|---|---|---|---|
| Previous Owner | $260,000 | New Conventional | |
| Previous Owner | $229,042 | FHA | |
| Previous Owner | $324,000 | Stand Alone Refi Refinance Of Original Loan | |
| Previous Owner | $62,980 | Purchase Money Mortgage | |
| Previous Owner | $251,920 | Purchase Money Mortgage | |
| Previous Owner | $251,920 | Purchase Money Mortgage |
Source: Public Records
Property History
| Date | Event | Price | Change | Sq Ft Price |
|---|---|---|---|---|
| 05/03/2024 05/03/24 | Sold | $325,000 | -3.0% | $419 / Sq Ft |
| 04/11/2024 04/11/24 | Pending | -- | -- | -- |
| 03/25/2024 03/25/24 | For Sale | $335,000 | 0.0% | $432 / Sq Ft |
| 02/14/2022 02/14/22 | Rented | $1,650 | 0.0% | -- |
| 01/27/2022 01/27/22 | For Rent | $1,650 | +3.1% | -- |
| 09/25/2015 09/25/15 | Rented | $1,600 | -3.0% | -- |
| 09/25/2015 09/25/15 | Under Contract | -- | -- | -- |
| 08/12/2015 08/12/15 | For Rent | $1,650 | 0.0% | -- |
| 08/07/2015 08/07/15 | Sold | $280,000 | -2.1% | $361 / Sq Ft |
| 07/15/2015 07/15/15 | Pending | -- | -- | -- |
| 04/22/2015 04/22/15 | For Sale | $286,000 | 0.0% | $369 / Sq Ft |
| 04/03/2014 04/03/14 | Rented | $1,650 | -2.9% | -- |
| 03/28/2014 03/28/14 | Under Contract | -- | -- | -- |
| 01/17/2014 01/17/14 | For Rent | $1,700 | 0.0% | -- |
| 02/24/2012 02/24/12 | Sold | $235,000 | 0.0% | $303 / Sq Ft |
| 01/06/2012 01/06/12 | Pending | -- | -- | -- |
| 12/10/2011 12/10/11 | For Sale | $235,000 | -- | $303 / Sq Ft |
Source: Bright MLS
Tax History
| Year | Tax Paid | Tax Assessment Tax Assessment Total Assessment is a certain percentage of the fair market value that is determined by local assessors to be the total taxable value of land and additions on the property. | Land | Improvement |
|---|---|---|---|---|
| 2024 | $3,675 | $310,000 | $93,000 | $217,000 |
| 2023 | $3,634 | $306,667 | $0 | $0 |
| 2022 | $2,445 | $303,333 | $0 | $0 |
| 2021 | $3,405 | $300,000 | $90,000 | $210,000 |
| 2020 | $46,729 | $290,000 | $0 | $0 |
| 2019 | $3,178 | $280,000 | $0 | $0 |
| 2018 | $3,071 | $270,000 | $81,000 | $189,000 |
| 2017 | $2,743 | $260,000 | $0 | $0 |
| 2016 | $3,029 | $250,000 | $0 | $0 |
| 2015 | $3,029 | $240,000 | $0 | $0 |
| 2014 | $3,029 | $240,000 | $0 | $0 |
Source: Public Records
Source: Bright MLS
MLS Number: 1002321531
APN: 13-03538190
Nearby Homes
- 1201 E West Hwy
- 1201 E West Hwy
- 1201 E West Hwy
- 1201 E West Hwy
- 1201 E West Hwy
- 1201 E West Hwy
- 1220 Blair Mill Rd Unit 304
- 1220 Blair Mill Rd Unit 106
- 1220 Blair Mill Rd Unit 902
- 8045 Newell St Unit 319
- 7981 Eastern Ave Unit 211
- 8120 Eastern Ave NW
- 8028 Eastern Ave NW
- 8005 13th St Unit 405
- 7915 Eastern Ave Unit 607
- 7923 Eastern Ave Unit 203
- 1323 Fernway Rd NW
- 8316 Fenton St Unit B
- 8314 Fenton St Unit B
- 930 Wayne Ave Unit 708
