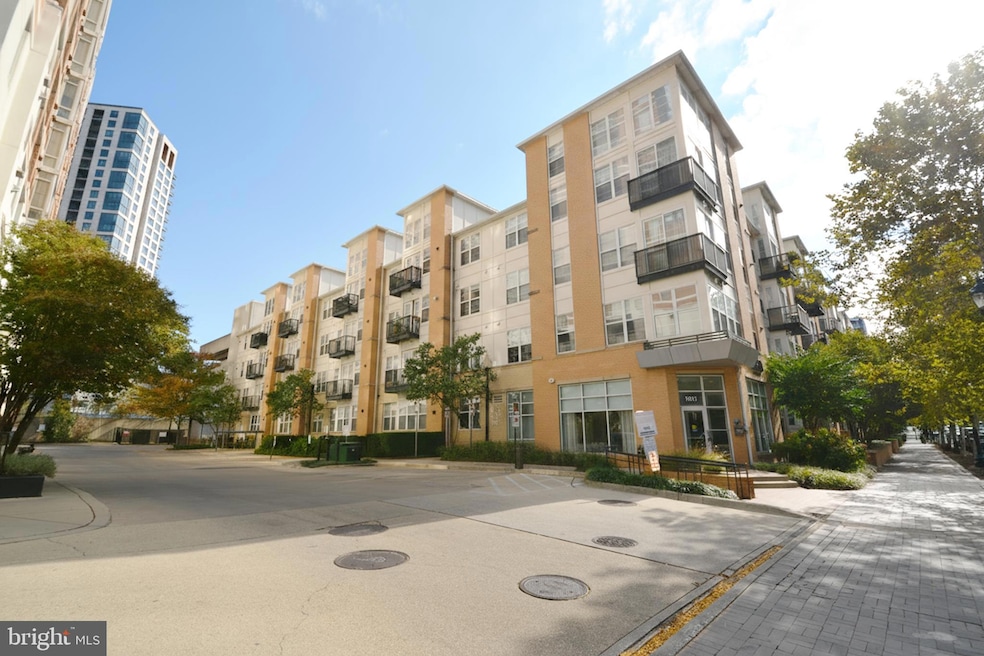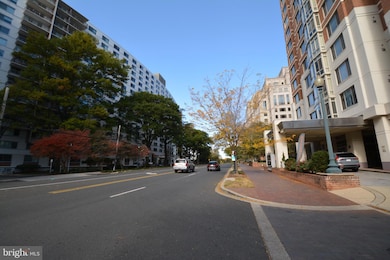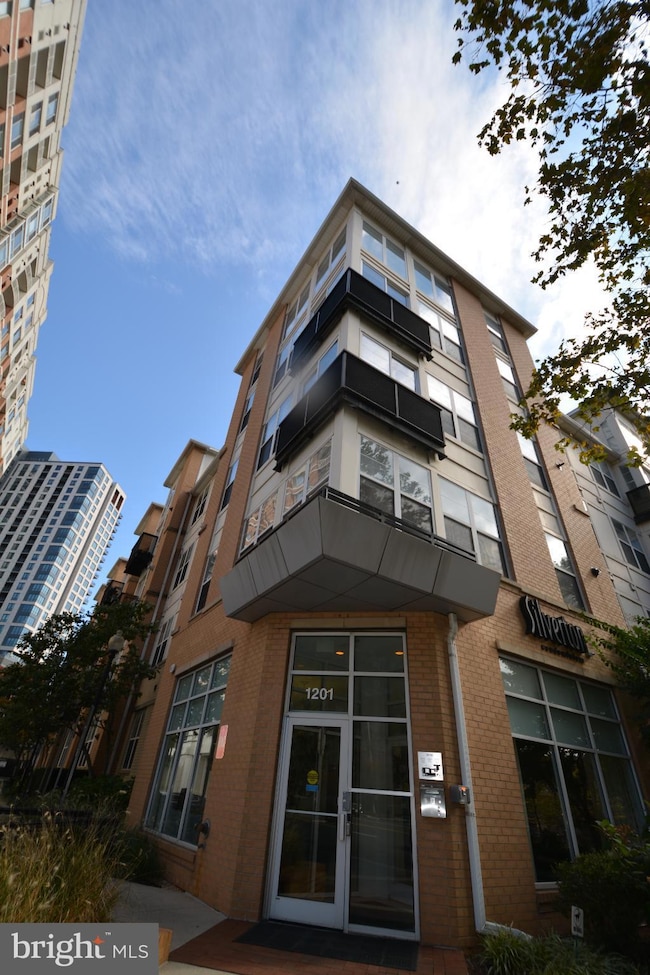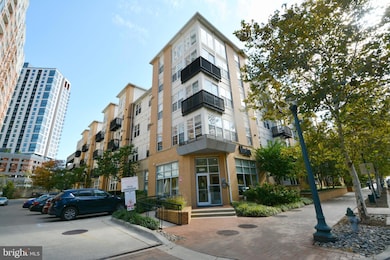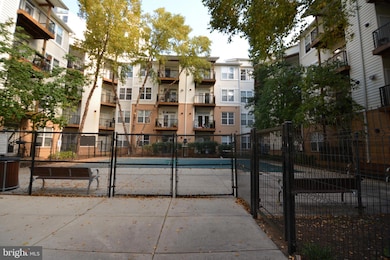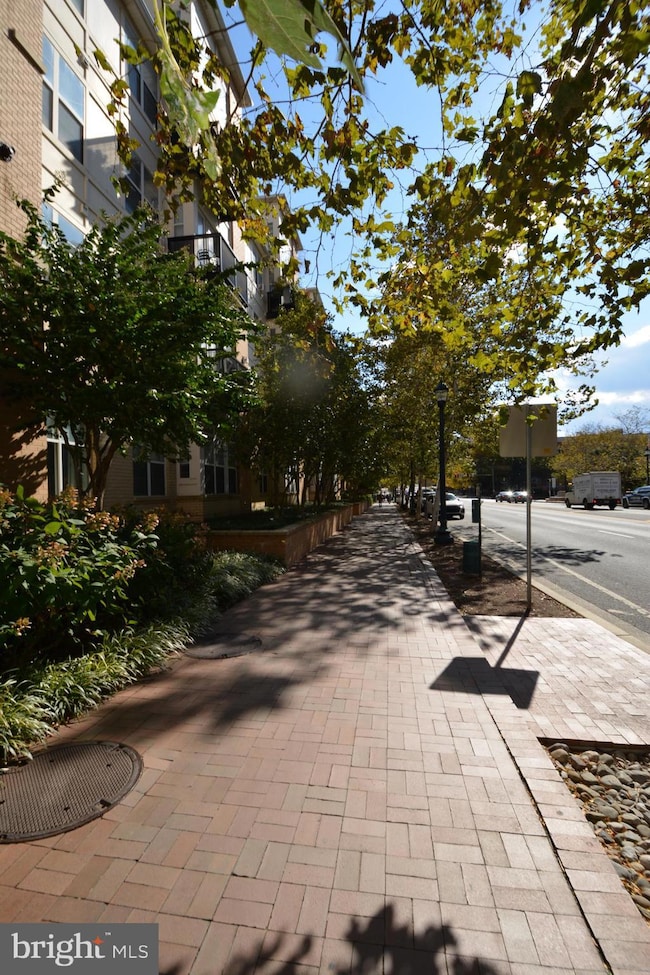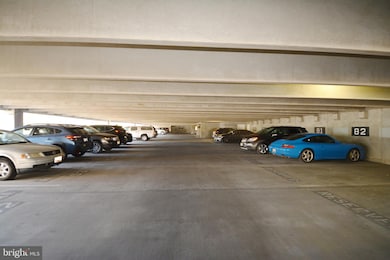Silverton Condominiums 1201 East-West Hwy Unit 238 Floor 1 Silver Spring, MD 20910
Downtown Silver Spring NeighborhoodEstimated payment $3,848/month
Highlights
- Fitness Center
- 5-minute walk to Silver Spring
- Open Floorplan
- Sligo Creek Elementary School Rated A
- Gated Community
- Art Deco Architecture
About This Home
Light fills this corner condominium from two directions, creating a quiet rhythm of brightness and space that feels instantly inviting. Perched on the second floor of the Silverton community, this 2-bedroom, 2-bath residence offers 1,293 square feet of thoughtfully designed comfort in the heart of downtown Silver Spring. Inside, the kitchen anchors the main living area with maple cabinetry, granite countertops, and stainless steel appliances. The open floor plan encourages connection — from relaxed mornings with coffee to evenings shared with friends. Expansive windows frame city views while maintaining a sense of calm and privacy. The primary suite feels generous and refined, featuring a walk-in closet and an elegant bath. The second bedroom offers flexible use for guests, work, or wellness, supported by a full second bath and in-unit laundry. Every corner of this home is designed to simplify modern living without sacrificing warmth or style. Beyond the door, Silverton’s amenities — including a fitness center, party room, and secure garage parking — enhance the sense of ease. The Metro station, Ellsworth Place, Whole Foods, and downtown Silver Spring’s dining and entertainment district are all just a short walk away, with quick access to D.C. and major commuter routes. This home captures the best of city life: energy outside your window, tranquility inside your walls.
Listing Agent
(301) 793-0217 kiddylggns@gmail.com Samson Properties License #5006276 Listed on: 11/04/2025

Co-Listing Agent
(301) 246-0001 fernando@reallynicehomes.com Herboso & Associates, LLC. License #576784
Property Details
Home Type
- Condominium
Year Built
- Built in 2006
Lot Details
- Northwest Facing Home
HOA Fees
- $713 Monthly HOA Fees
Parking
- Assigned parking located at #85
- Lighted Parking
- Rear-Facing Garage
- Secure Parking
Home Design
- Art Deco Architecture
- Entry on the 1st floor
Interior Spaces
- 1,293 Sq Ft Home
- Property has 4 Levels
- Open Floorplan
Kitchen
- Dishwasher
- Stainless Steel Appliances
- Kitchen Island
- Disposal
Flooring
- Wood
- Carpet
Bedrooms and Bathrooms
- 2 Main Level Bedrooms
- Walk-In Closet
- 2 Full Bathrooms
- Bathtub with Shower
Laundry
- Laundry in unit
- Dryer
- Washer
Schools
- Sligo Creek Elementary School
- Silver Spring Middle School
- Montgomery Blair High School
Utilities
- 90% Forced Air Heating and Cooling System
- Electric Water Heater
Listing and Financial Details
- Assessor Parcel Number 161303538907
Community Details
Overview
- Association fees include common area maintenance, exterior building maintenance, gas, insurance, lawn care front, lawn care rear, lawn care side, lawn maintenance, management, pool(s), snow removal, trash, water
- Low-Rise Condominium
- Silverton Condominiums Community
- Silverton Codm Subdivision
- Property Manager
Amenities
- Common Area
- Community Center
- Meeting Room
- Party Room
- Elevator
Recreation
Pet Policy
- Dogs Allowed
Security
- Security Service
- Gated Community
Map
About Silverton Condominiums
Home Values in the Area
Average Home Value in this Area
Property History
| Date | Event | Price | List to Sale | Price per Sq Ft |
|---|---|---|---|---|
| 11/04/2025 11/04/25 | For Sale | $499,900 | -- | $387 / Sq Ft |
Source: Bright MLS
MLS Number: MDMC2206648
- 1201 E West Hwy
- 1201 E West Hwy
- 1201 E West Hwy
- 1220 Blair Mill Rd Unit 405
- 1220 Blair Mill Rd
- 8045 Newell St Unit 107
- 8045 Newell St Unit 215
- 8045 Newell St Unit 112
- 7981 Eastern Ave NW Unit 211
- 7981 Eastern Ave NW Unit 204
- 8028 Eastern Ave NW
- 8005 13th St Unit 411
- 8005 13th St Unit 311
- 8005 13th St Unit 202
- 8005 13th St Unit 405
- 1227 Fidler Ln
- 1454 Roxanna Rd NW
- 7915 Eastern Ave Unit 1114
- 7923 Eastern Ave Unit 303
- 930 Wayne Ave Unit 401
- 1200 E -West Hwy
- 1215 E West Hwy
- 1200 East-West Hwy Unit FL11-ID781
- 1401 Blair Mill Rd
- 1133 East-West Hwy
- 1155 Ripley St
- 8000 Eastern Dr
- 915 Silver Spring Ave
- 8005 13th St Unit 311
- 8005 13th St Unit 202
- 8021 Georgia Ave
- 180 High Park Ln
- 1400 E West Hwy
- 1445 Northgate Rd NW
- 1203 Fidler Ln
- 930 Wayne Ave Unit 1004
- 930 Wayne Ave Unit 901
- 930 Wayne Ave Unit 207
- 930 Wayne Ave Unit 401
- 1203 Fidler Ln Unit FL8-ID8340A
