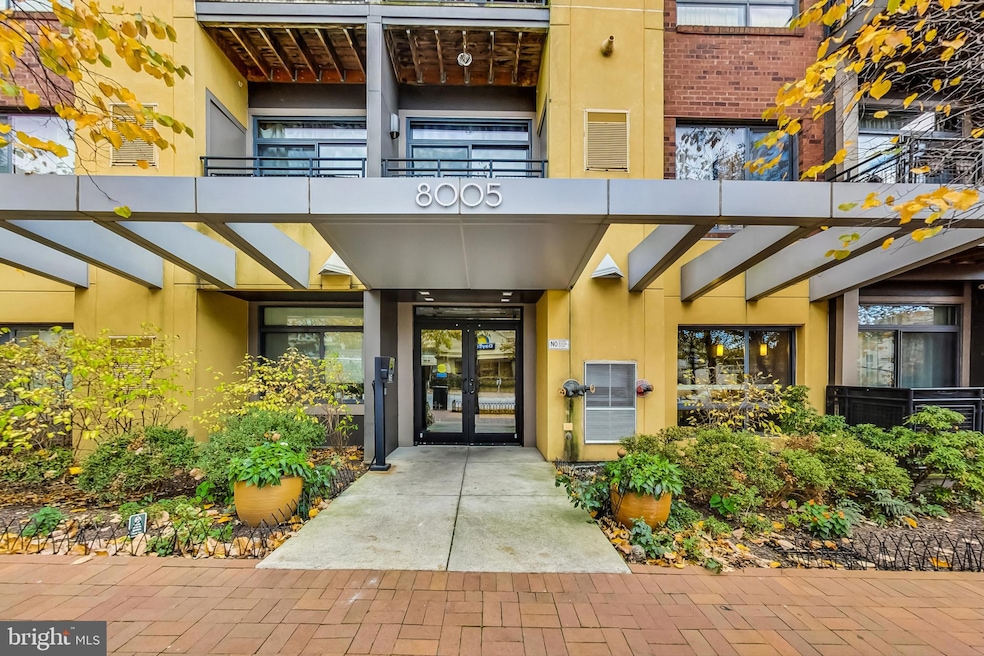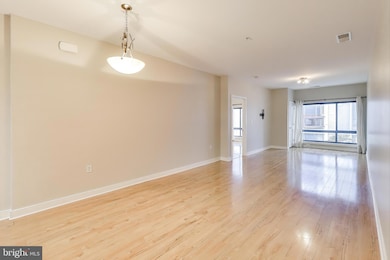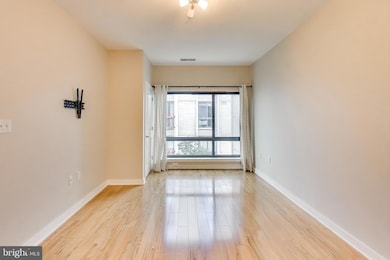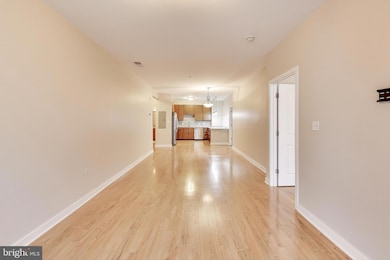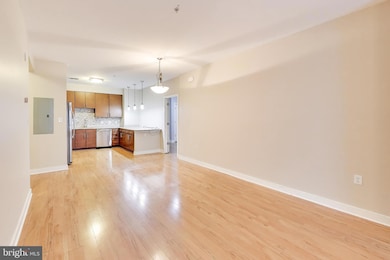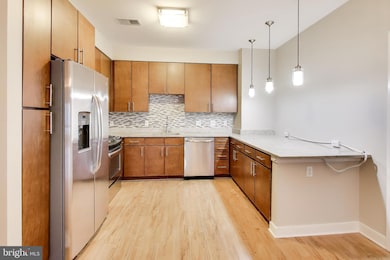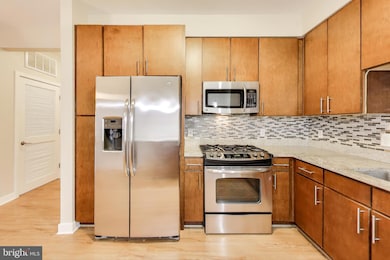
8005 13th St Unit 311 Silver Spring, MD 20910
Downtown Silver Spring NeighborhoodHighlights
- Fitness Center
- Open Floorplan
- Wood Flooring
- Hayes Elementary School Rated 9+
- Contemporary Architecture
- Main Floor Bedroom
About This Home
Fabulous modern 2 bedroom/1.5 bath condo in Downtown Silver Spring is available for IMMEDIATE move-in! Spacious and filled with natural light, this open concept layout has hardwood flooring and 9' ceilings throughout. The kitchen has stainless appliances, including a gas range, lots of cabinet and counter space and granite countertops. Huge living/dining area flows off kitchen for endless possibilities. Plus, there is a private, convenient powder room off the unit foyer. Large open primary bedroom space with en suite full bath and double generously sized closets. 2nd bedroom/den is perfect for working from home or accommodating guests! Full-size washer dryer in unit for your convenience. The Orion is a luxury building constructed in 2012 and located in DTSS, close to DC, less than a mile to Silver Spring Metro Station (WMATA Red Line), blocks to bus lines and Capital Bike Share. So easy to get around or into the District! Shopping and restaurant right in your backyard with AFI, IMAX, Target, Giant, CVS , Kaldi's Social Housel, Black Lion, El Taco Loco and so much more! The Orion also has a fitness center, welcoming lobby, rooftop lounge with fireplace and TV, rooftop grill and outdoor entertaining area with beautiful city views. One assigned parking space is available in the Galaxy garage on-site for just $150/month. Ready for immediate occupancy. Rent includes condo fee, trash removal, building amenities and gas for cooking. Tenant pays all utilities + parking if desired. Pets will be considered on a case by case basis.
Listing Agent
(512) 762-3235 hello@lifeinmoco.com EXP Realty, LLC License #BR200200359 Listed on: 11/18/2025

Condo Details
Home Type
- Condominium
Est. Annual Taxes
- $4,386
Year Built
- Built in 2012
Lot Details
- Property is in very good condition
Parking
- Assigned Parking Garage Space
Home Design
- Contemporary Architecture
- Entry on the 3rd floor
Interior Spaces
- 1,043 Sq Ft Home
- Property has 1 Level
- Open Floorplan
- Window Treatments
- Family Room Off Kitchen
Kitchen
- Gas Oven or Range
- Built-In Microwave
- Ice Maker
- Dishwasher
- Stainless Steel Appliances
- Disposal
Flooring
- Wood
- Ceramic Tile
Bedrooms and Bathrooms
- 2 Main Level Bedrooms
- Walk-In Closet
- Bathtub with Shower
Laundry
- Front Loading Dryer
- Front Loading Washer
Schools
- East Silver Spring Elementary School
- Takoma Park Middle School
- Montgomery Blair High School
Utilities
- Forced Air Heating and Cooling System
- Vented Exhaust Fan
- Programmable Thermostat
- Tankless Water Heater
- Phone Available
- Cable TV Available
Listing and Financial Details
- Residential Lease
- Security Deposit $2,350
- $300 Move-In Fee
- Rent includes common area maintenance, hoa/condo fee, taxes, snow removal, trash removal
- 12-Month Min and 36-Month Max Lease Term
- Available 11/18/25
- $40 Application Fee
- $100 Repair Deductible
- Assessor Parcel Number 161303707002
Community Details
Overview
- Property has a Home Owners Association
- $250 Elevator Use Fee
- Association fees include common area maintenance, lawn maintenance, snow removal, exterior building maintenance
- Low-Rise Condominium
- Built by 13th EASTERN, LLC
- The Orion Codm Subdivision, Gemini Floorplan
- The Orion Codm Community
- Property Manager
Recreation
- Fitness Center
Pet Policy
- Dogs and Cats Allowed
Amenities
- Elevator
Map
About the Listing Agent

Experienced and professional Realtor® serving the Greater DC Metro area, with a primary focus on Montgomery County, Maryland (MoCo). My clients love my responsiveness and attention to detail throughout the real estate transaction. Are you looking for an agent who will really listen to what you want in a home? Do you need an agent who knows how to effectively market your home so it sells quickly and for the most money? Give me a call or book time on my calendar! I'm eager to help and would love
J. D'Ann's Other Listings
Source: Bright MLS
MLS Number: MDMC2208470
APN: 13-03707002
- 8005 13th St Unit 411
- 8005 13th St Unit 202
- 8005 13th St Unit 405
- 7915 Eastern Ave Unit 1114
- 7923 Eastern Ave Unit 303
- 7981 Eastern Ave NW Unit 211
- 7981 Eastern Ave NW Unit 204
- 8028 Eastern Ave NW
- 8045 Newell St Unit 107
- 8045 Newell St Unit 215
- 8045 Newell St Unit 112
- 1220 Blair Mill Rd Unit 405
- 1220 Blair Mill Rd
- 1201 E West Hwy
- 1201 E West Hwy
- 1201 E West Hwy
- 1201 East-West Hwy Unit 238
- 7723 Alaska Ave NW Unit P-4
- 7700 Georgia Ave NW Unit 4
- 816 Islington St
- 8005 13th St Unit 202
- 8000 Eastern Dr
- 7819 12th St NW
- 8021 Georgia Ave
- 1133 East-West Hwy
- 1200 East-West Hwy Unit FL11-ID781
- 1200 E -West Hwy
- 1401 Blair Mill Rd
- 1215 E West Hwy
- 7700 Georgia Ave NW Unit 101
- 1445 Northgate Rd NW
- 180 High Park Ln
- 1155 Ripley St
- 915 Silver Spring Ave
- 7700 Blair Rd
- 1400 E West Hwy
- 725 Twin Holly Ln
- 7435 8th St NW
- 8305 16th St
- 7329 12th St NW
