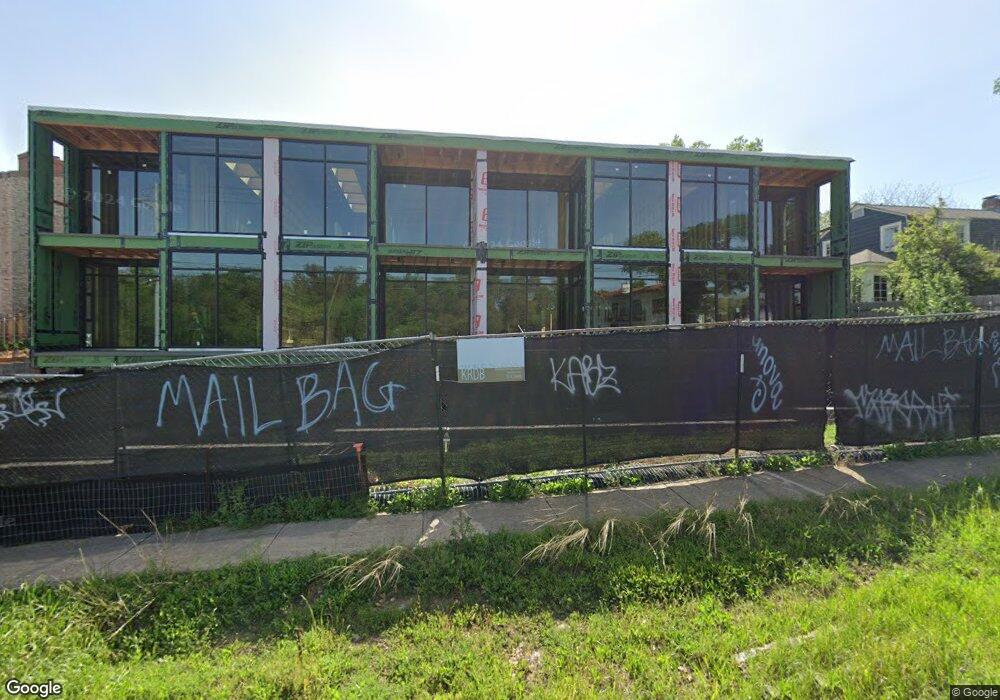1201 Enfield Rd Unit 4 Austin, TX 78703
Clarksville NeighborhoodEstimated Value: $3,149,000
3
Beds
3
Baths
2,050
Sq Ft
$1,536/Sq Ft
Est. Value
About This Home
This home is located at 1201 Enfield Rd Unit 4, Austin, TX 78703 and is currently estimated at $3,149,000, approximately $1,536 per square foot. 1201 Enfield Rd Unit 4 is a home located in Travis County with nearby schools including Mathews Elementary School, Austin High School, and Headwaters School.
Ownership History
Date
Name
Owned For
Owner Type
Purchase Details
Closed on
Oct 21, 2019
Sold by
Dalby Rebecca and Whitmire Rebecca
Bought by
Rld Development Llc
Current Estimated Value
Purchase Details
Closed on
Mar 13, 2000
Sold by
Whitmire John
Bought by
Whitmire Rebecca
Create a Home Valuation Report for This Property
The Home Valuation Report is an in-depth analysis detailing your home's value as well as a comparison with similar homes in the area
Home Values in the Area
Average Home Value in this Area
Purchase History
| Date | Buyer | Sale Price | Title Company |
|---|---|---|---|
| Rld Development Llc | -- | None Available | |
| Whitmire Rebecca | -- | -- |
Source: Public Records
Tax History Compared to Growth
Tax History
| Year | Tax Paid | Tax Assessment Tax Assessment Total Assessment is a certain percentage of the fair market value that is determined by local assessors to be the total taxable value of land and additions on the property. | Land | Improvement |
|---|---|---|---|---|
| 2025 | $66,679 | $3,944,308 | $1,280,854 | $2,663,454 |
| 2023 | $66,679 | $1,248,750 | $1,248,750 | $0 |
| 2022 | $39,842 | $2,017,416 | $1,248,750 | $768,666 |
| 2021 | $27,822 | $1,278,200 | $832,500 | $445,700 |
| 2020 | $29,007 | $1,352,400 | $832,500 | $519,900 |
| 2018 | $27,023 | $1,220,560 | $841,028 | $379,532 |
| 2017 | $19,593 | $878,560 | $726,750 | $151,810 |
| 2016 | $21,159 | $948,783 | $684,000 | $264,783 |
| 2015 | $26,927 | $1,131,492 | $918,000 | $213,492 |
| 2014 | $26,927 | $1,131,492 | $877,500 | $253,992 |
Source: Public Records
Map
Nearby Homes
- 1406 Windsor Rd Unit 305
- 1200 Enfield Rd Unit 205
- 1200 Enfield Rd Unit 107
- 1305 Lorrain St
- 1208 Enfield Rd Unit 204
- 1212 Castle Hill St Unit 6
- 1210 Windsor Rd Unit 123
- 1506 W 13th St Unit 1
- 1509 Parkway
- 1111 W 12th St Unit 118
- 1231 Parkway Unit 2
- 1109 Elm St Unit D
- 1006 Elm St
- 1603 Enfield Rd Unit 211
- 909 Shelley Ave
- 1006 Baylor St Unit 201
- 1006 Baylor St Unit 202
- 1408 W 9th St Unit 801
- 1408 W 9th St Unit 301
- 1408 W 9th St Unit 504
- 1201 Enfield Rd
- 1201 Enfield Rd Unit 1
- 1201 Enfield Rd Unit A
- 1201 Enfield Rd Unit C
- 1201 Enfield Rd Unit B
- 1406 Windsor Rd Unit 304
- 1406 Windsor Rd Unit 303
- 1406 Windsor Rd Unit 205
- 1406 Windsor Rd Unit 204
- 1406 Windsor Rd Unit 203
- 1406 Windsor Rd Unit 105
- 1406 Windsor Rd Unit 104
- 1406 Windsor Rd Unit 103
- 1406 Windsor Rd Unit 302
- 1406 Windsor Rd Unit 301
- 1406 Windsor Rd Unit 202
- 1406 Windsor Rd Unit 201
- 1406 Windsor Rd Unit 102
- 1406 Windsor Rd Unit 101
- 1205 Enfield Rd Unit 1/2
