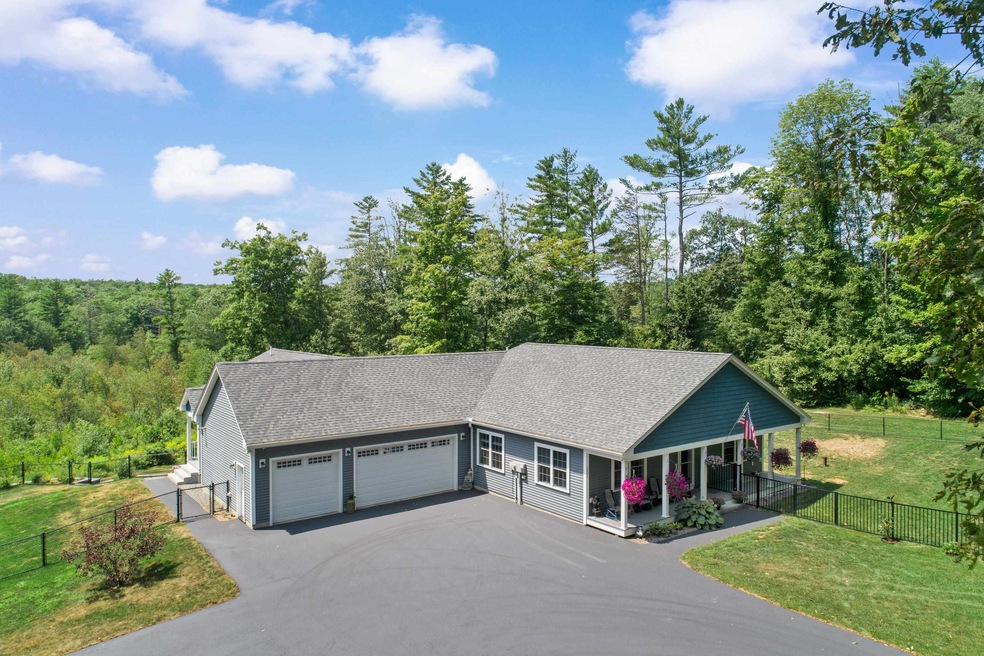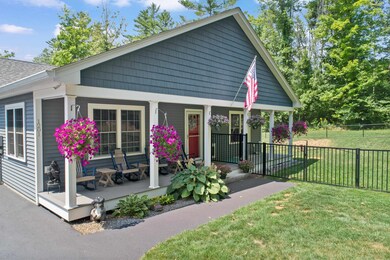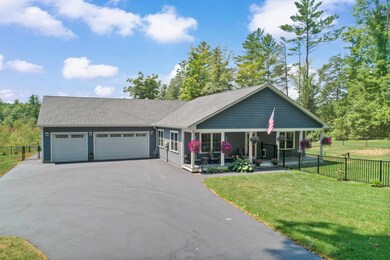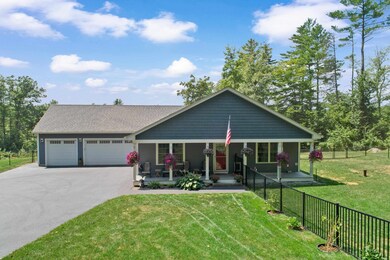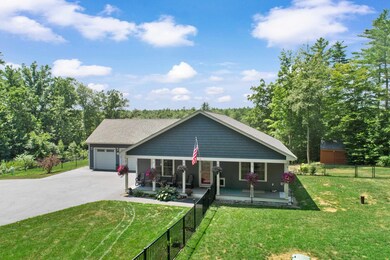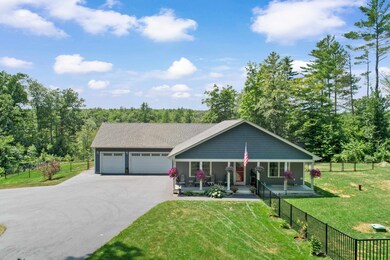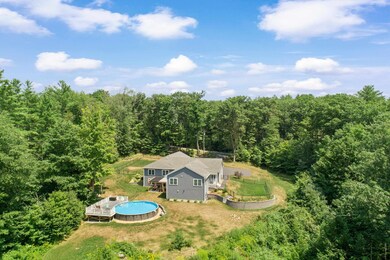
1201 Gorham Pond Rd Dunbarton, NH 03046
Estimated payment $5,175/month
Highlights
- 5.08 Acre Lot
- Wooded Lot
- Eat-In Kitchen
- Bow High School Rated 9+
- Wood Flooring
- Living Room
About This Home
Welcome to 1201 Gorham Pond Rd. This stunning 4-bedroom residence has a legal in-law but could be easily used as a single family residence and it was built just 4 years ago! It combines modern luxury with the tranquility of nature on a sprawling 5.08 acres. Featuring 3 immaculate bathrooms and 2 well-appointed kitchens and 4 generous sized bedrooms, this home has space for everyone. Enjoy spacious living in not one, but two inviting living rooms, making it easy to host gatherings or relax with loved ones. Step outside to discover your own private oasis, complete with an above-ground pool and a beautiful patio, ideal for outdoor dining and entertaining. With a generous 3-car garage, there's plenty of space for your vehicles and toys. Don’t miss your chance to own this incredible property where comfort and style meet the great outdoors! Showings to start at the open house on Friday May 9th at 4:30-6:30p
Home Details
Home Type
- Single Family
Est. Annual Taxes
- $12,041
Year Built
- Built in 2020
Lot Details
- 5.08 Acre Lot
- Wooded Lot
Parking
- 3 Car Garage
Home Design
- Wood Frame Construction
- Shingle Roof
Interior Spaces
- Property has 1 Level
- Living Room
- Combination Kitchen and Dining Room
- Walk-Out Basement
- Eat-In Kitchen
Flooring
- Wood
- Carpet
- Tile
Bedrooms and Bathrooms
- 4 Bedrooms
- 4 Full Bathrooms
Schools
- Dunbarton Elementary School
- Bow Memorial Middle School
- Bow High School
Utilities
- Central Air
- Drilled Well
- Internet Available
Listing and Financial Details
- Legal Lot and Block 02 / 02
- Assessor Parcel Number A3
Map
Home Values in the Area
Average Home Value in this Area
Tax History
| Year | Tax Paid | Tax Assessment Tax Assessment Total Assessment is a certain percentage of the fair market value that is determined by local assessors to be the total taxable value of land and additions on the property. | Land | Improvement |
|---|---|---|---|---|
| 2024 | $12,043 | $456,529 | $93,029 | $363,500 |
| 2023 | $11,673 | $456,529 | $93,029 | $363,500 |
| 2022 | $10,491 | $456,529 | $93,029 | $363,500 |
| 2021 | $10,687 | $456,529 | $93,029 | $363,500 |
| 2020 | $6,941 | $311,529 | $93,029 | $218,500 |
Property History
| Date | Event | Price | Change | Sq Ft Price |
|---|---|---|---|---|
| 06/23/2025 06/23/25 | Sold | $850,000 | +13.5% | $231 / Sq Ft |
| 05/12/2025 05/12/25 | Pending | -- | -- | -- |
| 05/07/2025 05/07/25 | For Sale | $749,000 | -- | $204 / Sq Ft |
Mortgage History
| Date | Status | Loan Amount | Loan Type |
|---|---|---|---|
| Closed | $100,000 | Stand Alone Refi Refinance Of Original Loan | |
| Closed | $449,100 | Stand Alone Refi Refinance Of Original Loan | |
| Closed | $446,500 | Stand Alone Refi Refinance Of Original Loan |
Similar Homes in Dunbarton, NH
Source: PrimeMLS
MLS Number: 5039660
APN: DUNB M:A3 B:02 L:02
- 17 Karen Rd
- 86 Sargent Station Rd Unit 25
- 86 Sargent Station Rd Unit 41
- 86 Sargent Station Rd Unit 7
- 10 Gorham Dr
- 401 River Rd
- 102 Tenney Rd
- 63 Guys Ln
- 38 Elanor Way
- 44 Hoit Mill Rd
- 19 Bennington Cir Unit A
- 110 Pattee Hill Rd
- 51 Hillcrest Rd
- 143-145 Barnard Hill Rd
- 74 Mansion Rd
- 23 Winter St
- 924 River Rd
- 74 High St Unit 5
- 72 N Mast St
- 166 New Boston Rd
