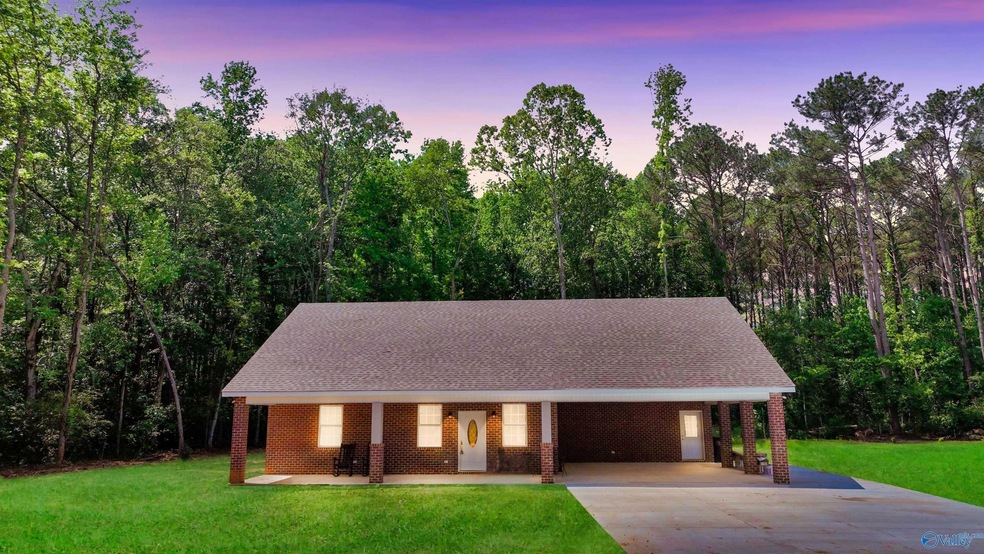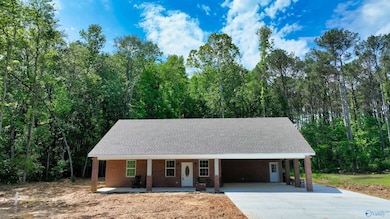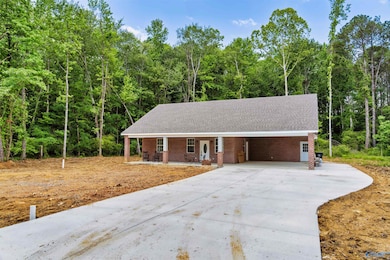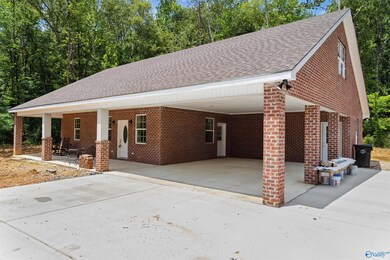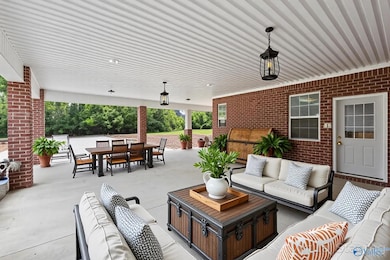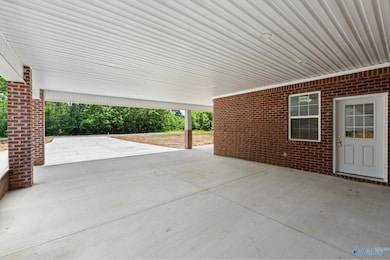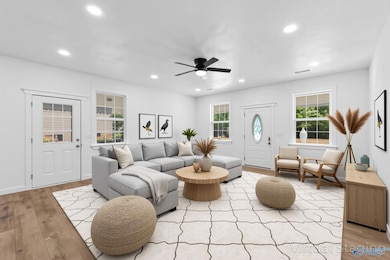
1201 Larry Dr Scottsboro, AL 35769
Estimated payment $1,985/month
Highlights
- New Construction
- No HOA
- Central Heating and Cooling System
- Main Floor Primary Bedroom
- 2 Attached Carport Spaces
About This Home
New construction 3bed 2 bath home, 2-story brick home, oversized 3rd BR could be used as bonus room. Home built for durability and efficiency. Features 6-inch exterior and interior downstairs walls for strength, insulated connecting walls for noise reduction, and spray foam insulation. Solid 5-inch concrete pad with treated lumber, termite shield, and anchored walls. 6x6 treated porch and carport posts with hurricane brackets, bricked supports. PEX plumbing, 200-amp service, buried utilities.
Home Details
Home Type
- Single Family
Est. Annual Taxes
- $240
Lot Details
- 0.47 Acre Lot
- Lot Dimensions are 120 x 171
Parking
- 2 Attached Carport Spaces
Home Design
- New Construction
- Brick Exterior Construction
- Slab Foundation
Interior Spaces
- 2,236 Sq Ft Home
- Property has 2 Levels
- Gas Oven
Bedrooms and Bathrooms
- 3 Bedrooms
- Primary Bedroom on Main
- 2 Full Bathrooms
Schools
- Scottsboro Middle Elementary School
- Scottsboro High School
Utilities
- Central Heating and Cooling System
Community Details
- No Home Owners Association
- Built by SEE REMARKS
- Stonebridge Subdivision
Listing and Financial Details
- Tax Lot 78
- Assessor Parcel Number 2709320002007000
Map
Home Values in the Area
Average Home Value in this Area
Tax History
| Year | Tax Paid | Tax Assessment Tax Assessment Total Assessment is a certain percentage of the fair market value that is determined by local assessors to be the total taxable value of land and additions on the property. | Land | Improvement |
|---|---|---|---|---|
| 2024 | $240 | $4,940 | $0 | $0 |
| 2023 | $240 | $4,940 | $0 | $0 |
| 2022 | $168 | $3,460 | $0 | $0 |
| 2021 | $168 | $3,460 | $0 | $0 |
| 2020 | $168 | $3,460 | $0 | $0 |
| 2019 | $168 | $3,460 | $0 | $0 |
| 2018 | $168 | $3,460 | $0 | $0 |
| 2017 | $168 | $17,300 | $0 | $0 |
| 2016 | $168 | $17,300 | $0 | $0 |
| 2015 | $168 | $17,300 | $0 | $0 |
| 2014 | $168 | $17,300 | $0 | $0 |
| 2013 | -- | $17,300 | $0 | $0 |
Property History
| Date | Event | Price | Change | Sq Ft Price |
|---|---|---|---|---|
| 05/29/2025 05/29/25 | Price Changed | $350,000 | -4.1% | $157 / Sq Ft |
| 05/17/2025 05/17/25 | For Sale | $365,000 | -- | $163 / Sq Ft |
Purchase History
| Date | Type | Sale Price | Title Company |
|---|---|---|---|
| Warranty Deed | -- | -- | |
| Warranty Deed | -- | -- |
Mortgage History
| Date | Status | Loan Amount | Loan Type |
|---|---|---|---|
| Previous Owner | $151,101 | No Value Available |
Similar Homes in the area
Source: ValleyMLS.com
MLS Number: 21889240
APN: 27-09-32-0-002-007.000
- 901 Hood Ave
- 1301 Byron Rd
- 000 John T Reid Pkwy
- 400 E Ridge Rd
- 1605 Phillips Dr
- 304 Washington Cir
- 1610 E Ridge Rd
- 706 Adams St
- 405 Franklin St
- 1707 Byron Rd
- 710 S Scott St
- 508 Highland Ave
- 519 S Scott St
- 507 S Kyle St
- 164 Twin Oaks St
- 507 Bynum Ave
- 403 E Charlotte Ave
- 622 S Market St
- 307 Larkin St
- 1903 Garner St
