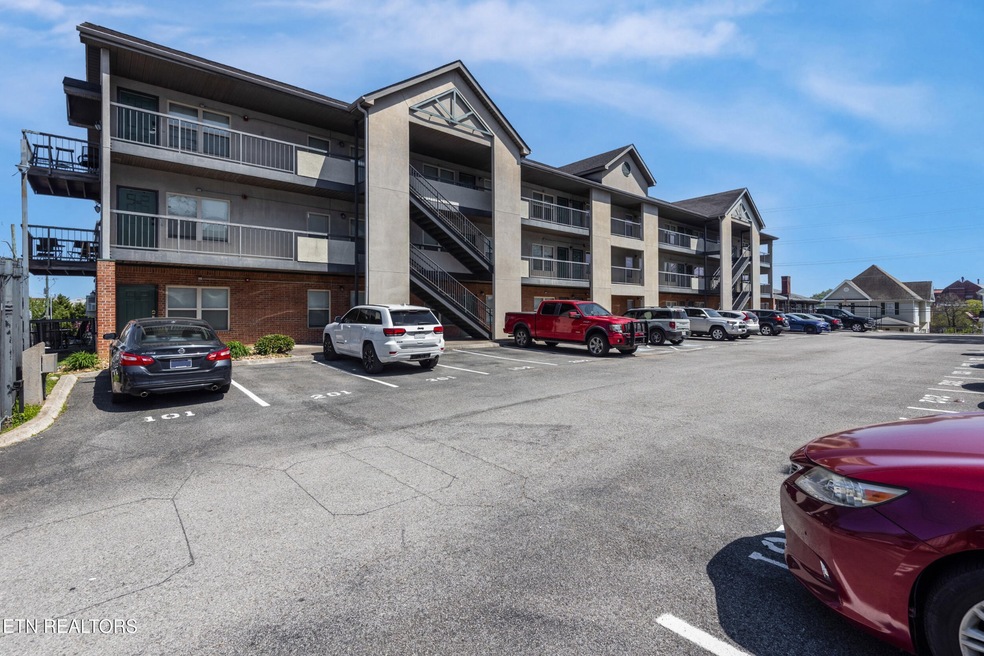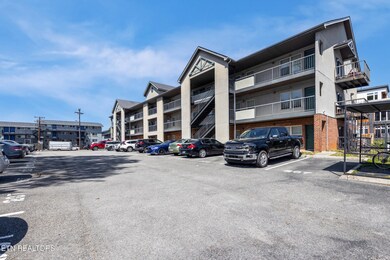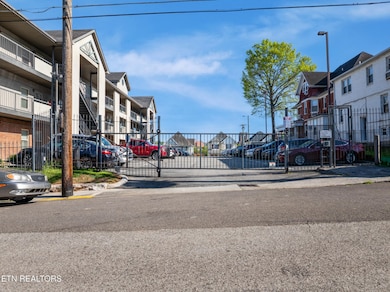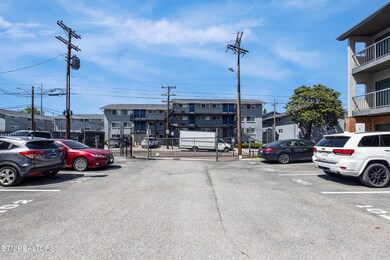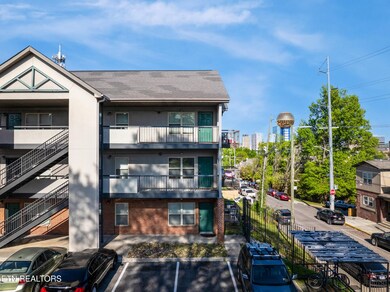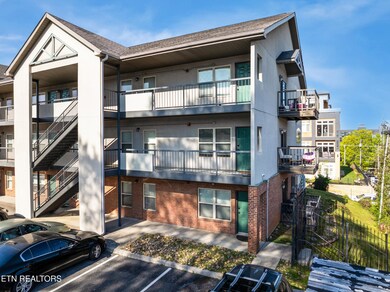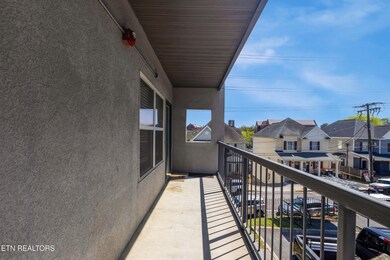
1201 Laurel Ave Unit 207 Knoxville, TN 37916
Fort Sanders NeighborhoodHighlights
- City View
- End Unit
- Walk-In Closet
- Sequoyah Elementary School Rated A-
- Porch
- 4-minute walk to Fort Kid
About This Home
As of July 2025Location, location, location! This 3-bedroom, 2-bath end unit condo in a gated community is perfect for UT students or investment opportunity! Just steps from the University of Tennessee campus, offering the perfect blend of privacy and convenience. Enjoy outdoor living with three separate balcony accesses, and the ease of two dedicated parking spaces. The condo comes fully equipped with all appliances and features assumable leases in place through July 31, 2026, providing instant rental income. HOA includes water/trash for added value. Walk to UT campus, World's Fair Park, Cumberland Avenue, The Hill, and Downtown Knoxville—experience true campus living in the heart of the city. This is an incredible opportunity for students, parents, or savvy investors looking to own in one of Knoxville's most desirable locations. Rarely do you find a location this hot, a unit this well-positioned, and an opportunity this good. Schedule your showing today! **Back on Market due to seller upgrading new water heater, and flooring throughout**
Property Details
Home Type
- Multi-Family
Est. Annual Taxes
- $1,870
Year Built
- Built in 1994
Lot Details
- Lot Dimensions are 150 x 200
- End Unit
HOA Fees
- $260 Monthly HOA Fees
Home Design
- Property Attached
- Brick Exterior Construction
- Slab Foundation
Interior Spaces
- 989 Sq Ft Home
- Property has 1 Level
- Ceiling Fan
- City Views
- Fire and Smoke Detector
Kitchen
- Oven or Range
- Microwave
- Dishwasher
- Disposal
Flooring
- Carpet
- Tile
- Vinyl
Bedrooms and Bathrooms
- 3 Main Level Bedrooms
- Walk-In Closet
- 2 Full Bathrooms
Laundry
- Dryer
- Washer
Outdoor Features
- Porch
Schools
- Sequoyah Elementary School
- Bearden Middle School
- West High School
Utilities
- Cooling Available
- Central Heating
Community Details
- Association fees include exterior maintenance, trash, ground maintenance, water
- Laurel Villas Com E 4.76% Unit 207 Subdivision
Listing and Financial Details
- Tax Lot /207
- Assessor Parcel Number 094MB00300P
Ownership History
Purchase Details
Home Financials for this Owner
Home Financials are based on the most recent Mortgage that was taken out on this home.Purchase Details
Home Financials for this Owner
Home Financials are based on the most recent Mortgage that was taken out on this home.Purchase Details
Purchase Details
Home Financials for this Owner
Home Financials are based on the most recent Mortgage that was taken out on this home.Purchase Details
Home Financials for this Owner
Home Financials are based on the most recent Mortgage that was taken out on this home.Purchase Details
Purchase Details
Similar Homes in Knoxville, TN
Home Values in the Area
Average Home Value in this Area
Purchase History
| Date | Type | Sale Price | Title Company |
|---|---|---|---|
| Warranty Deed | $299,900 | None Listed On Document | |
| Warranty Deed | $187,000 | Tallent Title Group Inc | |
| Interfamily Deed Transfer | -- | Tallent Title Group Inc | |
| Warranty Deed | $155,000 | Crown Title | |
| Warranty Deed | $124,150 | Mattinglyford Title Svcs Llc | |
| Warranty Deed | $102,750 | Volunteer State Title Ins Co | |
| Deed | $97,500 | -- |
Mortgage History
| Date | Status | Loan Amount | Loan Type |
|---|---|---|---|
| Open | $239,200 | New Conventional | |
| Previous Owner | $40,000 | FHA | |
| Previous Owner | $120,400 | FHA | |
| Previous Owner | $120,400 | FHA |
Property History
| Date | Event | Price | Change | Sq Ft Price |
|---|---|---|---|---|
| 07/18/2025 07/18/25 | Sold | $485,000 | 0.0% | $490 / Sq Ft |
| 06/29/2025 06/29/25 | Pending | -- | -- | -- |
| 06/28/2025 06/28/25 | For Sale | $484,999 | 0.0% | $490 / Sq Ft |
| 05/06/2025 05/06/25 | Off Market | $485,000 | -- | -- |
| 04/13/2025 04/13/25 | Pending | -- | -- | -- |
| 04/12/2025 04/12/25 | For Sale | $484,999 | +61.7% | $490 / Sq Ft |
| 07/25/2022 07/25/22 | Sold | $299,900 | 0.0% | $303 / Sq Ft |
| 06/07/2022 06/07/22 | Pending | -- | -- | -- |
| 06/03/2022 06/03/22 | For Sale | $299,900 | +60.4% | $303 / Sq Ft |
| 03/29/2019 03/29/19 | Sold | $187,000 | -- | $189 / Sq Ft |
Tax History Compared to Growth
Tax History
| Year | Tax Paid | Tax Assessment Tax Assessment Total Assessment is a certain percentage of the fair market value that is determined by local assessors to be the total taxable value of land and additions on the property. | Land | Improvement |
|---|---|---|---|---|
| 2024 | $1,086 | $50,400 | $0 | $0 |
| 2023 | $1,869 | $50,400 | $0 | $0 |
| 2022 | $1,869 | $50,400 | $0 | $0 |
| 2021 | $1,920 | $41,900 | $0 | $0 |
| 2020 | $1,920 | $41,900 | $0 | $0 |
| 2019 | $1,920 | $41,900 | $0 | $0 |
| 2018 | $1,920 | $41,900 | $0 | $0 |
| 2017 | $1,920 | $41,900 | $0 | $0 |
| 2016 | $2,001 | $0 | $0 | $0 |
| 2015 | $2,001 | $0 | $0 | $0 |
| 2014 | $2,001 | $0 | $0 | $0 |
Agents Affiliated with this Home
-
Elizabeth Donaldson

Seller's Agent in 2025
Elizabeth Donaldson
United Real Estate Solutions
(865) 405-6486
1 in this area
66 Total Sales
-
Tiffany Mays

Seller Co-Listing Agent in 2025
Tiffany Mays
United Real Estate Solutions
(865) 313-9130
1 in this area
92 Total Sales
-
N
Buyer's Agent in 2025
Non Member Non Member
Non-Member Office
-
Jenny McGlothin

Seller's Agent in 2019
Jenny McGlothin
Keller Williams Signature
(865) 235-4851
53 Total Sales
-
Chad Wiles
C
Buyer's Agent in 2019
Chad Wiles
Wallace
(865) 773-6620
1 in this area
32 Total Sales
Map
Source: Realtracs
MLS Number: 2867637
APN: 094MB-00300P
- 410 Sir Keegan Way Unit 410
- 1211 Highland Ave Unit 206
- 509 11th St Unit 2008
- 1215 W Clinch Ave Unit 1
- 1060 Worlds Fair Park Dr Unit 407
- 1060 Worlds Fair Park Dr Unit 303
- 510 14th St Unit 304
- 602 Union Ave SW
- 555 W Jackson Ave Unit 201
- 469 Walnut St
- 519 W Vine Ave
- 505 Union Ave Unit 202
- 1004 Game Day Way Unit 203
- 1004 Game Day Way Unit 103
- 440 Walnut St
- 603 W Main St Unit 201
- 603 W Main St Unit 205
- 603 W Main St Unit 208
- 603 W Main St Unit 402
- 603 W Main St Unit 804
