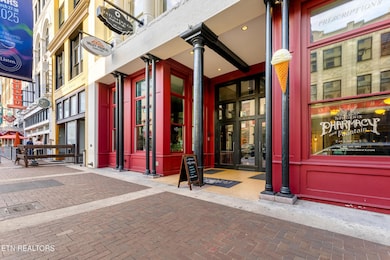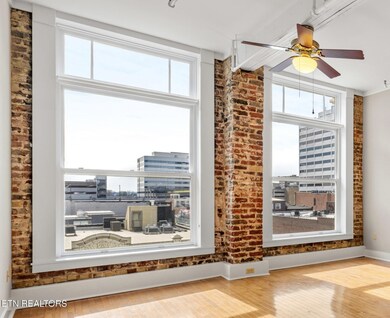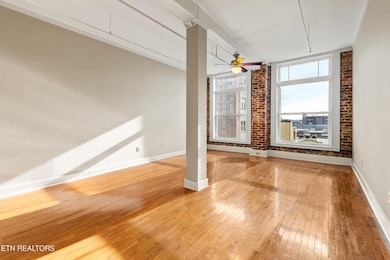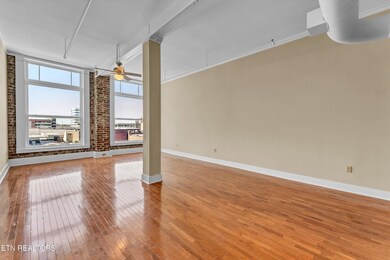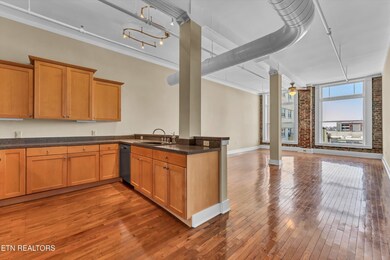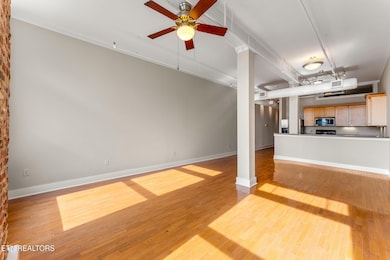
418 S Gay St Unit 504 Knoxville, TN 37902
Downtown Knoxville NeighborhoodEstimated payment $3,847/month
Highlights
- City View
- Traditional Architecture
- Tile Flooring
- Sequoyah Elementary School Rated A-
- Cooling Available
- 3-minute walk to Cradle of Country Music Park
About This Home
Experience the Pinnacle of Downtown Knoxville Living! This fabulous high rise condo, centrally located on Gay Street in The Phoenix Building, offers luxurious living with stunning city views. Step inside and take in all that beautiful natural light in the open concept main living area, complete with gleaming real hardwood floors throughout. Kitchen features newer appliances, lots of storage space, and long peninsula for easy meal service. Master bedroom offers direct access to the oversized bathroom featuring bath/shower combo, tile floors, and private water closet. Additional guest bedroom or office down the hall. The Phoenix is a stunning historic Knoxville staple, featuring The Phoenix Pharmacy & Fountain and many other successful businesses. Easy commute to many other fantastic downtown shops and restaurants. This condo is one you do not want to miss. Schedule your private showing TODAY!
Listing Agent
Young Marketing Group, Realty Executives Brokerage Phone: 8652811321 License #337453 Listed on: 03/14/2025

Property Details
Home Type
- Multi-Family
Est. Annual Taxes
- $3,443
Year Built
- Built in 1910
Lot Details
- 1,307 Sq Ft Lot
- Level Lot
HOA Fees
- $298 Monthly HOA Fees
Home Design
- Traditional Architecture
- Property Attached
- Brick Exterior Construction
Interior Spaces
- 1,230 Sq Ft Home
- Property has 1 Level
- Tile Flooring
- City Views
- Fire and Smoke Detector
Kitchen
- Oven or Range
- <<microwave>>
- Dishwasher
- Disposal
Bedrooms and Bathrooms
- 2 Bedrooms
- 1 Full Bathroom
Schools
- Sequoyah Elementary School
- Vine Middle/Magnet School
- Austin East High/Magnet School
Utilities
- Cooling Available
- Central Heating
- Heat Pump System
Community Details
- Association fees include exterior maintenance, ground maintenance
- High-Rise Condominium
- The Phoenix Condos Subdivision
Listing and Financial Details
- Assessor Parcel Number 095IA03500Q
Map
Home Values in the Area
Average Home Value in this Area
Property History
| Date | Event | Price | Change | Sq Ft Price |
|---|---|---|---|---|
| 06/17/2025 06/17/25 | Price Changed | $589,000 | -1.7% | $479 / Sq Ft |
| 04/11/2025 04/11/25 | Price Changed | $599,000 | -4.2% | $487 / Sq Ft |
| 03/14/2025 03/14/25 | For Sale | $625,000 | +190.7% | $508 / Sq Ft |
| 04/22/2013 04/22/13 | Sold | $215,000 | -- | $177 / Sq Ft |
Similar Homes in Knoxville, TN
Source: Realtracs
MLS Number: 2864992
APN: 095IA03500Q
- 416 S Gay St Unit 301
- 402 S Gay St Unit 301
- 304 Wall Ave Unit 11
- 531 S Gay St Unit 1501
- 327 W Summit Hill Dr SW Unit 206
- 327 W Summit Hill Dr SW Unit 312
- 327 W Summit Hill Dr SW Unit 414
- 327 W Summit Hill Dr SW Unit 306
- 327 W Summit Hill Dr SW Unit 212
- 327 W Summit Hill Dr SW Unit 200
- 327 W Summit Hill Dr SW Unit 304
- 327 W Summit Hill Dr SW Unit 300
- 327 W Summit Hill Dr SW Unit 314
- 327 W Summit Hill Dr SW Unit 214
- 327 W Summit Hill Dr SW Unit 302
- 327 W Summit Hill Dr SW Unit 504
- 327 W Summit Hill Dr SW Unit 612
- 327 W Summit Hill Dr SW Unit 600
- 327 W Summit Hill Dr SW Unit 708
- 327 W Summit Hill Dr SW Unit 714
- 418 S Gay St Unit 403
- 325 Union Ave
- 300 State St SW
- 531 S Gay St Unit 1501
- 531 S Gay St Unit 702
- 440 Walnut St
- 440 Walnut St Unit 202
- 116 S Gay St Unit 501
- 100 S Gay St
- 115 Willow Ave Unit 201
- 613 Union Ave SW
- 201 Locust St
- 215 Willow Ave
- 700 Henley St
- 625 Cumberland Ave
- 215 Florida Ave
- 509 11th St Unit 2004
- 1200 Laurel Ave Unit 2
- 1201 Highland Ave
- 814 W Hill Ave

