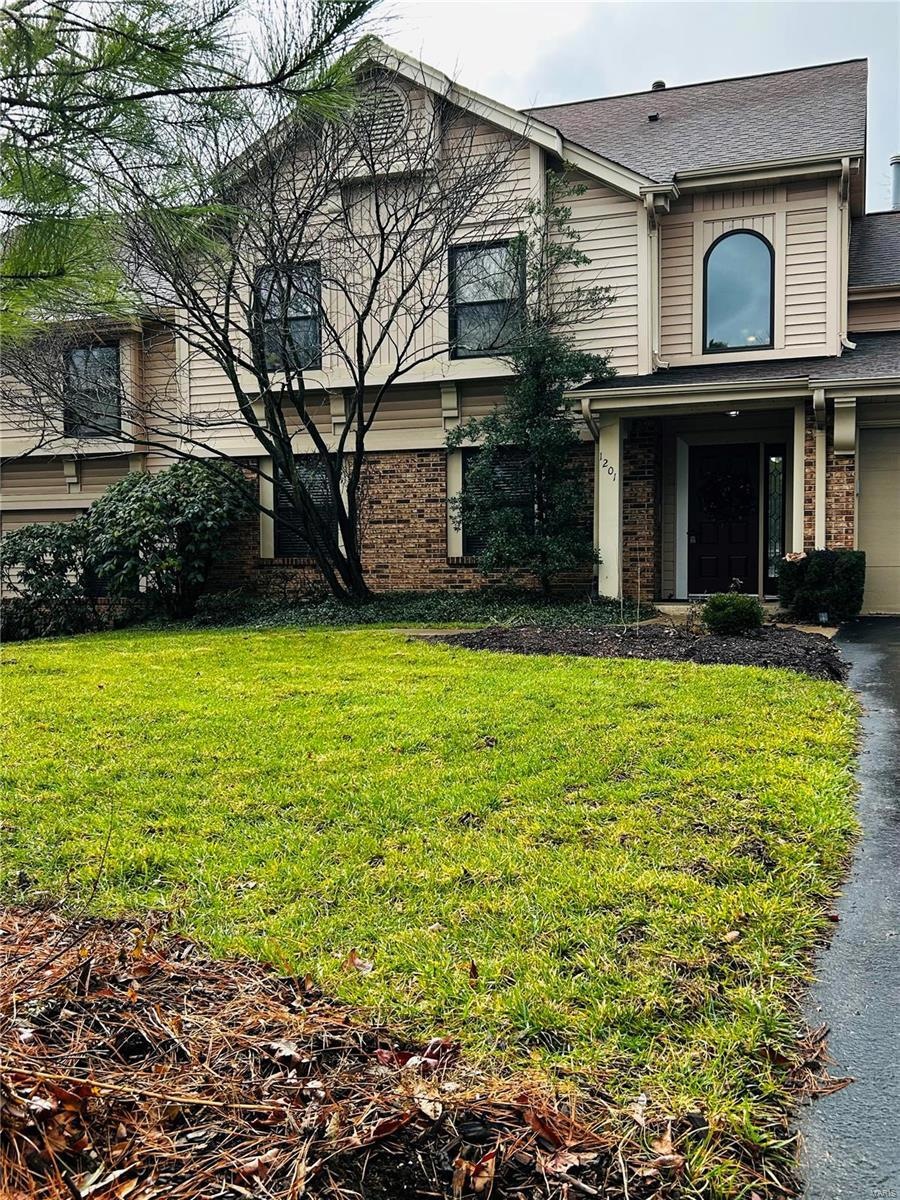1201 Lofty Point Dr Unit A Ballwin, MO 63021
Highlights
- In Ground Pool
- Clubhouse
- Ranch Style House
- Wren Hollow Elementary School Rated A
- Back to Public Ground
- Cul-De-Sac
About This Home
As of January 2025Are you looking for a one-level condo with no steps? This updated unit includes fresh paint 21/2024; new carpet 12/2024, HWH 2020; HVAC 2021; Dishwasher 2022; garage door opener 2024; microwave 2024; garbage disposal 2019; refrigerator 2018.s, along with your own private one-car garage and laundry. The seller is able to accommodate a quick closing, and more details will be provided soon. No sight-unseen offers will be accepted. The seller has significantly upgraded, including a new HVAC system, hot water heater, dishwasher, carpet, and fresh paint. Just unpack your bags! County inspection passed, pride of ownership!
Last Agent to Sell the Property
Coldwell Banker Realty - Gundaker License #2020009193

Property Details
Home Type
- Condominium
Est. Annual Taxes
- $1,580
Year Built
- Built in 1984
Lot Details
- Back to Public Ground
- Cul-De-Sac
HOA Fees
- $439 Monthly HOA Fees
Parking
- 1 Car Attached Garage
- Garage Door Opener
- Additional Parking
- Assigned Parking
Home Design
- Ranch Style House
- Traditional Architecture
- Brick Veneer
- Vinyl Siding
Interior Spaces
- 982 Sq Ft Home
- Wood Burning Fireplace
- Insulated Windows
- Washer and Dryer Hookup
Kitchen
- Range Hood
- Microwave
- Dishwasher
- Disposal
Bedrooms and Bathrooms
- 2 Bedrooms
- 1 Full Bathroom
Pool
- In Ground Pool
Schools
- Wren Hollow Elem. Elementary School
- South Middle School
- Parkway South High School
Utilities
- Forced Air Heating System
- Underground Utilities
Listing and Financial Details
- Assessor Parcel Number 24R-31-0674
Community Details
Overview
- Association fees include clubhouse, some insurance, ground maintenance, pool, recreation facl, sewer, trash, water
- 330 Units
Amenities
- Clubhouse
Ownership History
Purchase Details
Home Financials for this Owner
Home Financials are based on the most recent Mortgage that was taken out on this home.Purchase Details
Home Financials for this Owner
Home Financials are based on the most recent Mortgage that was taken out on this home.Purchase Details
Purchase Details
Purchase Details
Home Financials for this Owner
Home Financials are based on the most recent Mortgage that was taken out on this home.Purchase Details
Home Financials for this Owner
Home Financials are based on the most recent Mortgage that was taken out on this home.Map
Home Values in the Area
Average Home Value in this Area
Purchase History
| Date | Type | Sale Price | Title Company |
|---|---|---|---|
| Warranty Deed | -- | None Listed On Document | |
| Warranty Deed | $129,900 | Clear Title Group | |
| Personal Reps Deed | $124,000 | Ort | |
| Warranty Deed | $117,000 | Ort | |
| Quit Claim Deed | -- | Clt | |
| Warranty Deed | $85,000 | -- |
Mortgage History
| Date | Status | Loan Amount | Loan Type |
|---|---|---|---|
| Open | $152,000 | New Conventional | |
| Previous Owner | $101,292 | New Conventional | |
| Previous Owner | $103,920 | New Conventional | |
| Previous Owner | $78,700 | Fannie Mae Freddie Mac | |
| Previous Owner | $68,000 | No Value Available |
Property History
| Date | Event | Price | Change | Sq Ft Price |
|---|---|---|---|---|
| 01/24/2025 01/24/25 | Sold | -- | -- | -- |
| 12/29/2024 12/29/24 | Pending | -- | -- | -- |
| 12/29/2024 12/29/24 | For Sale | $169,500 | +25.6% | $173 / Sq Ft |
| 07/03/2018 07/03/18 | Sold | -- | -- | -- |
| 05/31/2018 05/31/18 | Pending | -- | -- | -- |
| 05/25/2018 05/25/18 | For Sale | $134,900 | +7.9% | $143 / Sq Ft |
| 07/26/2016 07/26/16 | Sold | -- | -- | -- |
| 06/03/2016 06/03/16 | Pending | -- | -- | -- |
| 06/03/2016 06/03/16 | Price Changed | $125,000 | -16.7% | $96 / Sq Ft |
| 05/20/2016 05/20/16 | For Sale | $150,000 | -- | $115 / Sq Ft |
Tax History
| Year | Tax Paid | Tax Assessment Tax Assessment Total Assessment is a certain percentage of the fair market value that is determined by local assessors to be the total taxable value of land and additions on the property. | Land | Improvement |
|---|---|---|---|---|
| 2023 | $1,594 | $24,260 | $4,500 | $19,760 |
| 2022 | $1,611 | $22,470 | $7,900 | $14,570 |
| 2021 | $1,601 | $22,470 | $7,900 | $14,570 |
| 2020 | $1,511 | $20,260 | $5,400 | $14,860 |
| 2019 | $1,493 | $20,260 | $5,400 | $14,860 |
| 2018 | $1,341 | $16,820 | $3,230 | $13,590 |
| 2017 | $1,326 | $16,820 | $3,230 | $13,590 |
| 2016 | $1,240 | $14,910 | $3,590 | $11,320 |
| 2015 | $1,297 | $14,910 | $3,590 | $11,320 |
| 2014 | -- | $16,780 | $5,020 | $11,760 |
Source: MARIS MLS
MLS Number: MIS24074901
APN: 24R-31-0674
- 711 Lofty Point Dr Unit B
- 757 Windy Ridge Dr Unit B
- 708 Ridgeside Dr Unit C
- 757 Ridgeside Dr Unit F
- 535 Oaktree Crossing Ct
- 536 Spring Glen Dr Unit 48R
- 864 Westbrooke Meadows Ct
- 1463 Westbrooke Meadows Ln
- 707 Big Bend Woods Dr
- 609 Brook Meadow Dr
- 1307 Red Oak Plantation Dr
- 923 Hanna Bend Ct
- 1310 Crossings Ct Unit B
- 1372 Red Oak Plantation Dr
- 412 Sorrento Dr
- 1340 Holgate Dr Unit F2
- 1417 Red Oak Plantation Dr
- 1316 Holgate Dr Unit G5
- 412 Genoa Dr
- 1476 Whispering Creek Dr Unit 9B
