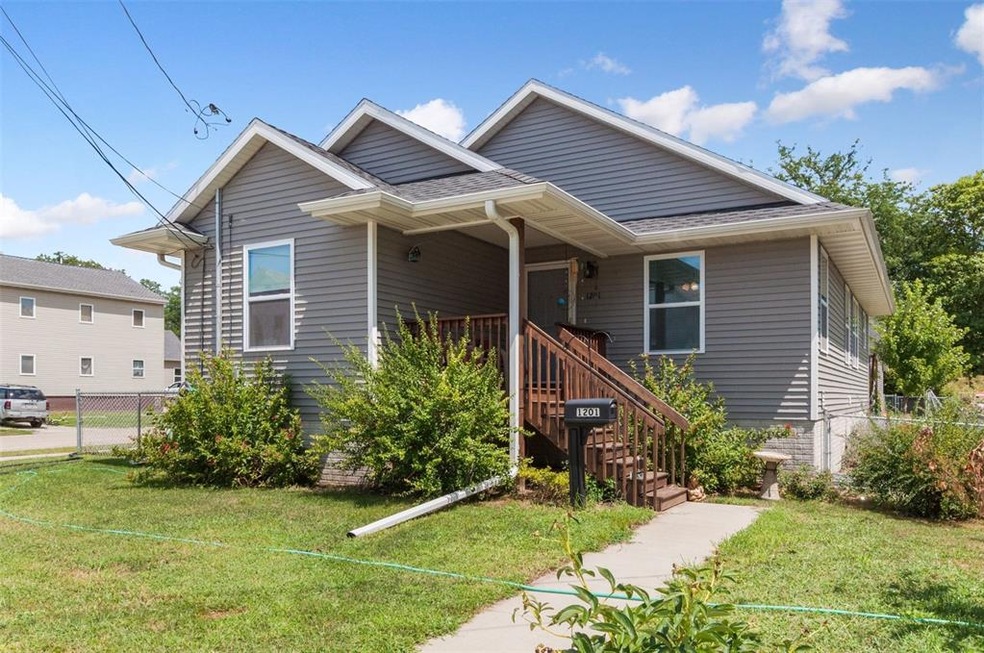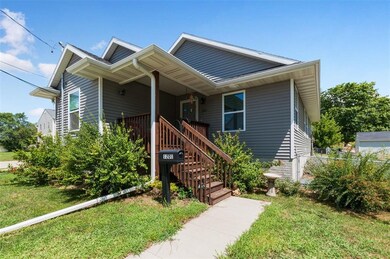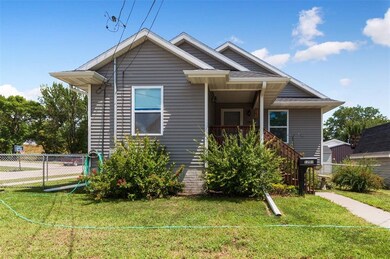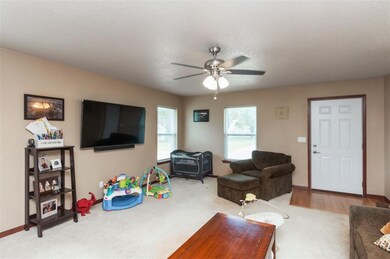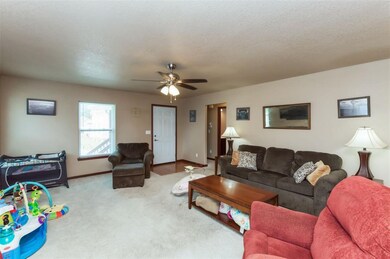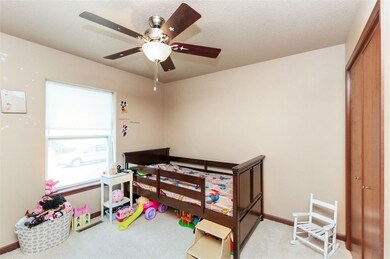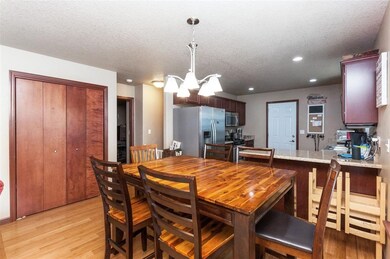
1201 M St SW Cedar Rapids, IA 52404
Taylor NeighborhoodHighlights
- Spa
- 2 Car Detached Garage
- Forced Air Cooling System
- Raised Ranch Architecture
- Eat-In Kitchen
- Patio
About This Home
As of October 2019This home has it all; come take a look - you won't be disappointed! The entrance to the home features a front porch, perfect for chatting or just relaxing and enjoying the mature trees of the neighborhood. Upon entering the home, you'll find a completely open concept living space (living room/dining room/kitchen). The master bedroom suite is located on this level of the home, as well as two additional bedrooms and another full bath. The newly completed lower level is sure to impress - large rec room (wet bar plumbing is in place). one conforming bedroom, one huge full bath, and another rec area that could be easily used or transitioned into a 5th bedroom. Outside on the double lot, you'll find a hot tub, a fully fenced yard and a detached garage that is perfect for all your projects. The garage is oversized, heated and has full electric. There is also a 50amp RV outlet in place. Also - easy access to I-380!
Last Buyer's Agent
Graf Home Selling Team
GRAF HOME SELLING TEAM & ASSOCIATES
Home Details
Home Type
- Single Family
Est. Annual Taxes
- $3,208
Year Built
- 2014
Lot Details
- 7,579 Sq Ft Lot
- Lot Dimensions are 49 x 155
- Fenced
Home Design
- Raised Ranch Architecture
- Ranch Style House
- Frame Construction
- Vinyl Construction Material
Interior Spaces
- Basement Fills Entire Space Under The House
Kitchen
- Eat-In Kitchen
- Breakfast Bar
- Range
- Microwave
- Dishwasher
- Disposal
Bedrooms and Bathrooms
- 4 Bedrooms | 3 Main Level Bedrooms
Parking
- 2 Car Detached Garage
- Heated Garage
- Garage Door Opener
- On-Street Parking
Outdoor Features
- Spa
- Patio
Utilities
- Forced Air Cooling System
- Heating System Uses Gas
- Gas Water Heater
Ownership History
Purchase Details
Home Financials for this Owner
Home Financials are based on the most recent Mortgage that was taken out on this home.Purchase Details
Home Financials for this Owner
Home Financials are based on the most recent Mortgage that was taken out on this home.Similar Homes in the area
Home Values in the Area
Average Home Value in this Area
Purchase History
| Date | Type | Sale Price | Title Company |
|---|---|---|---|
| Warranty Deed | $169,500 | None Available | |
| Warranty Deed | $150,000 | None Available |
Mortgage History
| Date | Status | Loan Amount | Loan Type |
|---|---|---|---|
| Open | $21,048 | Credit Line Revolving | |
| Open | $163,500 | New Conventional | |
| Previous Owner | $112,500 | New Conventional |
Property History
| Date | Event | Price | Change | Sq Ft Price |
|---|---|---|---|---|
| 10/24/2019 10/24/19 | Sold | $169,500 | 0.0% | $83 / Sq Ft |
| 10/24/2019 10/24/19 | Sold | $169,500 | -3.1% | $83 / Sq Ft |
| 09/08/2019 09/08/19 | Pending | -- | -- | -- |
| 08/21/2019 08/21/19 | For Sale | $175,000 | 0.0% | $86 / Sq Ft |
| 08/02/2019 08/02/19 | For Sale | $175,000 | -- | $86 / Sq Ft |
Tax History Compared to Growth
Tax History
| Year | Tax Paid | Tax Assessment Tax Assessment Total Assessment is a certain percentage of the fair market value that is determined by local assessors to be the total taxable value of land and additions on the property. | Land | Improvement |
|---|---|---|---|---|
| 2023 | $3,790 | $218,500 | $27,000 | $191,500 |
| 2022 | $3,498 | $188,600 | $19,100 | $169,500 |
| 2021 | $3,658 | $168,900 | $19,100 | $149,800 |
| 2020 | $3,658 | $165,800 | $15,700 | $150,100 |
| 2019 | $2,868 | $141,600 | $15,700 | $125,900 |
| 2018 | $2,786 | $141,600 | $15,700 | $125,900 |
| 2017 | $2,289 | $133,300 | $15,700 | $117,600 |
| 2016 | $2,289 | $107,700 | $13,400 | $94,300 |
| 2015 | -- | $0 | $0 | $0 |
Agents Affiliated with this Home
-
Laurie Whiting

Seller's Agent in 2019
Laurie Whiting
Coldwell Banker Hedges Corridor
(319) 389-2580
2 in this area
138 Total Sales
-
N
Buyer's Agent in 2019
Nonmember NONMEMBER
NONMEMBER
-
G
Buyer's Agent in 2019
Graf Home Selling Team
GRAF HOME SELLING TEAM & ASSOCIATES
Map
Source: Cedar Rapids Area Association of REALTORS®
MLS Number: 1905692
APN: 14283-82012-00000
