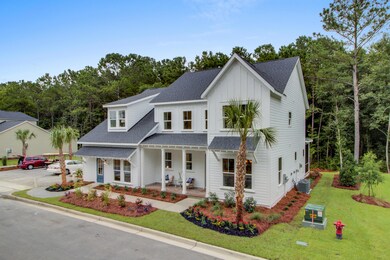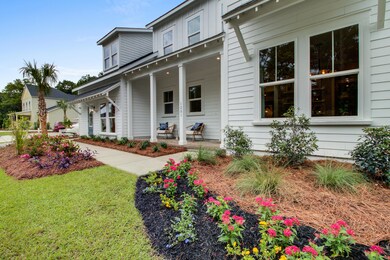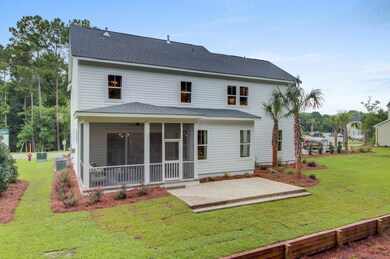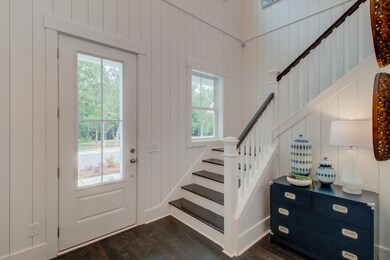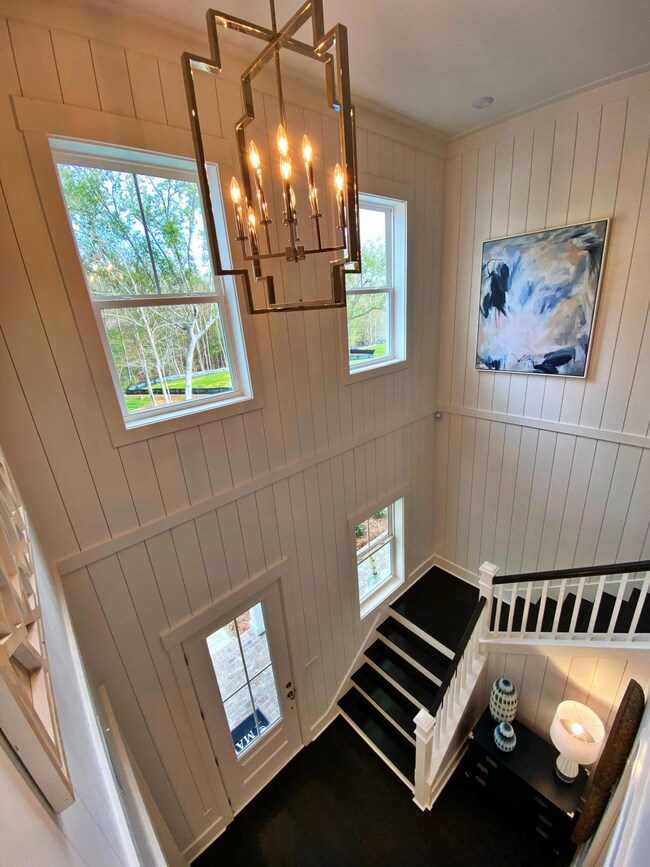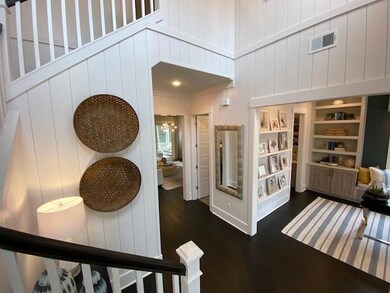
1201 Max Ln Mount Pleasant, SC 29466
Six Mile NeighborhoodHighlights
- New Construction
- Sitting Area In Primary Bedroom
- Clubhouse
- Jennie Moore Elementary School Rated A
- Home Energy Rating Service (HERS) Rated Property
- Pond
About This Home
As of March 2022READY NOW!!!!! & REDUCED!!!!Fantastic INVESTMENT opportunity to purchase this absolutely GORGEOUS model home with a 12 month lease back from builder.With a guest suite on the main floor and a massive owner's suite upstairs, plus 2 additional bedrooms, a full hall bath, and a bonus/flex space this home can accommodate your family with ease. Full of custom touches such as ship lap, brick walls and floors, and a wet bar this home is truly stunning. The gourmet kitchen w/ 5 burner gas range is perfect for entertaining and the large glass slider between the family room and the screened porch makes the space even larger. The office/study just off the foyer has built in bookshelves, cabinets, and a window seat plus a pass through to the family room where the wet bar is situated. COME SEE IT!!The home also features a 2 car garage that is currently being utilized as the sales office for the neighborhood and will be converted back to a garage at the end of the 12 month leaseback.
Last Agent to Sell the Property
SM SOUTH CAROLINA BROKERAGE LLC License #114150 Listed on: 03/30/2020
Home Details
Home Type
- Single Family
Est. Annual Taxes
- $3,327
Year Built
- Built in 2019 | New Construction
Lot Details
- 5,663 Sq Ft Lot
- Irrigation
HOA Fees
- $92 Monthly HOA Fees
Parking
- 2 Car Garage
- Garage Door Opener
Home Design
- Traditional Architecture
- Raised Foundation
- Architectural Shingle Roof
- Cement Siding
Interior Spaces
- 3,300 Sq Ft Home
- 2-Story Property
- Wet Bar
- Tray Ceiling
- Smooth Ceilings
- High Ceiling
- Ceiling Fan
- Stubbed Gas Line For Fireplace
- Gas Log Fireplace
- Entrance Foyer
- Family Room with Fireplace
- Home Office
- Bonus Room
- Utility Room with Study Area
- Laundry Room
- Home Security System
Kitchen
- Eat-In Kitchen
- Dishwasher
- ENERGY STAR Qualified Appliances
- Kitchen Island
Flooring
- Wood
- Stone
- Marble
Bedrooms and Bathrooms
- 4 Bedrooms
- Sitting Area In Primary Bedroom
- Dual Closets
- Walk-In Closet
- In-Law or Guest Suite
Eco-Friendly Details
- Home Energy Rating Service (HERS) Rated Property
Outdoor Features
- Pond
- Wetlands on Lot
- Screened Patio
- Front Porch
Schools
- Jennie Moore Elementary School
- Laing Middle School
- Wando High School
Utilities
- Cooling Available
- Heating Available
- Tankless Water Heater
Listing and Financial Details
- Home warranty included in the sale of the property
Community Details
Overview
- Built by Stanley Martin
- Fulton Park Subdivision
Amenities
- Clubhouse
Recreation
- Community Pool
Ownership History
Purchase Details
Home Financials for this Owner
Home Financials are based on the most recent Mortgage that was taken out on this home.Purchase Details
Home Financials for this Owner
Home Financials are based on the most recent Mortgage that was taken out on this home.Purchase Details
Home Financials for this Owner
Home Financials are based on the most recent Mortgage that was taken out on this home.Purchase Details
Purchase Details
Similar Homes in Mount Pleasant, SC
Home Values in the Area
Average Home Value in this Area
Purchase History
| Date | Type | Sale Price | Title Company |
|---|---|---|---|
| Deed | $1,150,000 | Donaldson Law Firm | |
| Deed | -- | None Listed On Document | |
| Limited Warranty Deed | $749,990 | Weeks & Irvine Llc | |
| Quit Claim Deed | -- | None Available | |
| Limited Warranty Deed | $7,000,000 | None Available |
Mortgage History
| Date | Status | Loan Amount | Loan Type |
|---|---|---|---|
| Open | $460,000 | New Conventional | |
| Closed | $206,641 | Credit Line Revolving | |
| Previous Owner | $605,500 | New Conventional | |
| Previous Owner | $599,999 | Purchase Money Mortgage |
Property History
| Date | Event | Price | Change | Sq Ft Price |
|---|---|---|---|---|
| 03/16/2022 03/16/22 | Sold | $1,150,000 | 0.0% | $345 / Sq Ft |
| 02/14/2022 02/14/22 | Pending | -- | -- | -- |
| 01/29/2022 01/29/22 | For Sale | $1,150,000 | +53.3% | $345 / Sq Ft |
| 12/01/2020 12/01/20 | Sold | $749,990 | -4.3% | $227 / Sq Ft |
| 09/11/2020 09/11/20 | Pending | -- | -- | -- |
| 03/30/2020 03/30/20 | For Sale | $784,000 | -- | $238 / Sq Ft |
Tax History Compared to Growth
Tax History
| Year | Tax Paid | Tax Assessment Tax Assessment Total Assessment is a certain percentage of the fair market value that is determined by local assessors to be the total taxable value of land and additions on the property. | Land | Improvement |
|---|---|---|---|---|
| 2023 | $4,195 | $46,000 | $0 | $0 |
| 2022 | $10,390 | $44,880 | $0 | $0 |
| 2021 | $10,383 | $29,920 | $0 | $0 |
| 2020 | $8,862 | $38,930 | $0 | $0 |
| 2019 | -- | $14,100 | $0 | $0 |
Agents Affiliated with this Home
-
Holly Gamble-Bryant
H
Seller's Agent in 2022
Holly Gamble-Bryant
Front Door Realty
(888) 908-5484
1 in this area
30 Total Sales
-
Kristen Samartzis

Buyer's Agent in 2022
Kristen Samartzis
Carolina Elite Real Estate
(843) 981-4600
5 in this area
61 Total Sales
-
Ben Guerry
B
Seller's Agent in 2020
Ben Guerry
SM SOUTH CAROLINA BROKERAGE LLC
(843) 478-1596
7 in this area
35 Total Sales
-
Lisa Patterson

Buyer's Agent in 2020
Lisa Patterson
Daniel Ravenel Sotheby's International Realty
(843) 991-6809
1 in this area
77 Total Sales
Map
Source: CHS Regional MLS
MLS Number: 20008866
APN: 578-00-00-758
- 2425 Giles Ln
- 1180 Fulton Hall Ln
- 1124 Fulton Hall Ln
- 2369 N Highway 17
- 1341 Hamlin Rd
- 2663 Rifle Range Rd
- 0000 Hamlin Rd
- 0 Crystal Dr Unit 25007791
- 0 Crystal Dr Unit 23016311
- 0 Coakley Rd Unit 23016313
- 1126 Middleton Ct
- 2461 Fulford Ct
- 0 N Rifle Range Rd Unit 24028206
- 2208 Primus Rd
- 1115 Shadow Lake Cir
- 2404 Fulford Ct
- 1410 Jefferson Rd
- 1179 Holly Bend Dr
- 1300 Enfield Ln
- 1178 Yough Hall Rd

