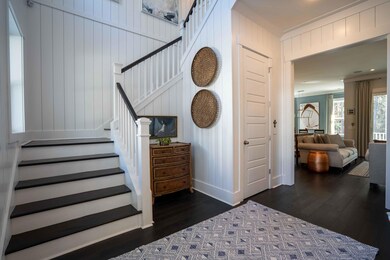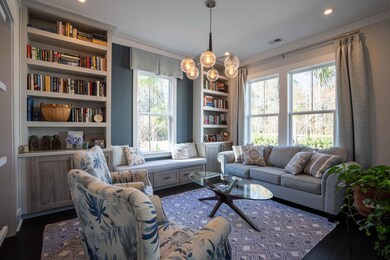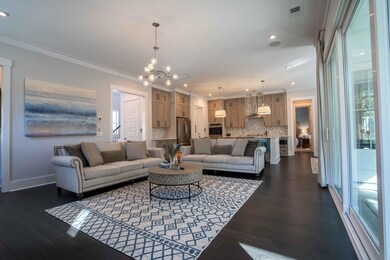
1201 Max Ln Mount Pleasant, SC 29466
Six Mile NeighborhoodHighlights
- Sitting Area In Primary Bedroom
- Home Energy Rating Service (HERS) Rated Property
- Wetlands on Lot
- Jennie Moore Elementary School Rated A
- Clubhouse
- Traditional Architecture
About This Home
As of March 2022This stunning two-story, 4 bedroom, 3 1/2 bath home has a 2 car garage & screened back porch. It is spacious and has a great floor plan. As you enter the two-story foyer notice the ship lap walls, hardwood stairs & beautiful hardwood floors. The study/office is in the front of the house, has cabinets with bookshelves that go to the ceiling, and a cozy window seat. There is a wet bar with cabinetry with wine storage between the study/office and the large family room. The family room has a large bricked gas fireplace flanked with cabinetry and a triple sliding glass door leading out to the large screened back porch. The family room, kitchen and dining area are all open to one another. The kitchen has abundant storage with a large island, gas stove top, double oven and large walk-in pantry.The dining area is spacious and looks out onto the woods. There is also guest suite on the main floor off of the kitchen.
Upstairs you will find a massive owner's suite that has a large walk-in closet, separate living space and fantastic owner's bath with a free standing tub, separate shower, and double vanities. There are 2 additional bedrooms, a full hall bath, and a bonus/flex space, laundry upstairs.
The two car garage has a mini split HVAC. There is a drop zone and desk area near off of the kitchen as well. The backyard is fenced and there are woods behind the property. This community also has a pool. It is convenient to shopping, the beach, and Downtown Charleston.
Last Agent to Sell the Property
Front Door Realty License #10776 Listed on: 01/30/2022
Home Details
Home Type
- Single Family
Est. Annual Taxes
- $10,383
Year Built
- Built in 2019
Lot Details
- 5,663 Sq Ft Lot
- Aluminum or Metal Fence
- Irrigation
HOA Fees
- $92 Monthly HOA Fees
Parking
- 2 Car Garage
- Garage Door Opener
Home Design
- Traditional Architecture
- Slab Foundation
- Architectural Shingle Roof
- Cement Siding
Interior Spaces
- 3,331 Sq Ft Home
- 2-Story Property
- Smooth Ceilings
- High Ceiling
- Ceiling Fan
- 1 Fireplace
- Thermal Windows
- Window Treatments
- Insulated Doors
- Entrance Foyer
- Family Room
- Combination Dining and Living Room
- Home Office
- Bonus Room
- Utility Room with Study Area
- Laundry Room
- Home Security System
Kitchen
- Eat-In Kitchen
- Dishwasher
- ENERGY STAR Qualified Appliances
- Kitchen Island
Flooring
- Wood
- Laminate
- Ceramic Tile
Bedrooms and Bathrooms
- 4 Bedrooms
- Sitting Area In Primary Bedroom
- Dual Closets
- Walk-In Closet
Eco-Friendly Details
- Home Energy Rating Service (HERS) Rated Property
Outdoor Features
- Wetlands on Lot
- Screened Patio
- Front Porch
Schools
- Jennie Moore Elementary School
- Laing Middle School
- Wando High School
Utilities
- Cooling Available
- Forced Air Heating System
- Heat Pump System
- Tankless Water Heater
Community Details
Overview
- Fulton Park Subdivision
Amenities
- Clubhouse
Recreation
- Community Pool
Ownership History
Purchase Details
Home Financials for this Owner
Home Financials are based on the most recent Mortgage that was taken out on this home.Purchase Details
Home Financials for this Owner
Home Financials are based on the most recent Mortgage that was taken out on this home.Purchase Details
Home Financials for this Owner
Home Financials are based on the most recent Mortgage that was taken out on this home.Purchase Details
Purchase Details
Similar Homes in Mount Pleasant, SC
Home Values in the Area
Average Home Value in this Area
Purchase History
| Date | Type | Sale Price | Title Company |
|---|---|---|---|
| Deed | $1,150,000 | Donaldson Law Firm | |
| Deed | -- | None Listed On Document | |
| Limited Warranty Deed | $749,990 | Weeks & Irvine Llc | |
| Quit Claim Deed | -- | None Available | |
| Limited Warranty Deed | $7,000,000 | None Available |
Mortgage History
| Date | Status | Loan Amount | Loan Type |
|---|---|---|---|
| Open | $460,000 | New Conventional | |
| Closed | $206,641 | Credit Line Revolving | |
| Previous Owner | $605,500 | New Conventional | |
| Previous Owner | $599,999 | Purchase Money Mortgage |
Property History
| Date | Event | Price | Change | Sq Ft Price |
|---|---|---|---|---|
| 03/16/2022 03/16/22 | Sold | $1,150,000 | 0.0% | $345 / Sq Ft |
| 02/14/2022 02/14/22 | Pending | -- | -- | -- |
| 01/29/2022 01/29/22 | For Sale | $1,150,000 | +53.3% | $345 / Sq Ft |
| 12/01/2020 12/01/20 | Sold | $749,990 | -4.3% | $227 / Sq Ft |
| 09/11/2020 09/11/20 | Pending | -- | -- | -- |
| 03/30/2020 03/30/20 | For Sale | $784,000 | -- | $238 / Sq Ft |
Tax History Compared to Growth
Tax History
| Year | Tax Paid | Tax Assessment Tax Assessment Total Assessment is a certain percentage of the fair market value that is determined by local assessors to be the total taxable value of land and additions on the property. | Land | Improvement |
|---|---|---|---|---|
| 2023 | $4,195 | $46,000 | $0 | $0 |
| 2022 | $10,390 | $44,880 | $0 | $0 |
| 2021 | $10,383 | $29,920 | $0 | $0 |
| 2020 | $8,862 | $38,930 | $0 | $0 |
| 2019 | -- | $14,100 | $0 | $0 |
Agents Affiliated with this Home
-
Holly Gamble-Bryant
H
Seller's Agent in 2022
Holly Gamble-Bryant
Front Door Realty
(888) 908-5484
1 in this area
30 Total Sales
-
Kristen Samartzis

Buyer's Agent in 2022
Kristen Samartzis
Carolina Elite Real Estate
(843) 981-4600
5 in this area
61 Total Sales
-
Ben Guerry
B
Seller's Agent in 2020
Ben Guerry
SM SOUTH CAROLINA BROKERAGE LLC
(843) 478-1596
7 in this area
35 Total Sales
-
Lisa Patterson

Buyer's Agent in 2020
Lisa Patterson
Daniel Ravenel Sotheby's International Realty
(843) 991-6809
1 in this area
77 Total Sales
Map
Source: CHS Regional MLS
MLS Number: 22002284
APN: 578-00-00-758
- 2425 Giles Ln
- 1180 Fulton Hall Ln
- 1124 Fulton Hall Ln
- 2369 N Highway 17
- 1341 Hamlin Rd
- 2663 Rifle Range Rd
- 0000 Hamlin Rd
- 0 Crystal Dr Unit 25007791
- 0 Crystal Dr Unit 23016311
- 0 Coakley Rd Unit 23016313
- 1126 Middleton Ct
- 2461 Fulford Ct
- 0 N Rifle Range Rd Unit 24028206
- 2208 Primus Rd
- 1115 Shadow Lake Cir
- 2404 Fulford Ct
- 1410 Jefferson Rd
- 1179 Holly Bend Dr
- 1300 Enfield Ln
- 1178 Yough Hall Rd






