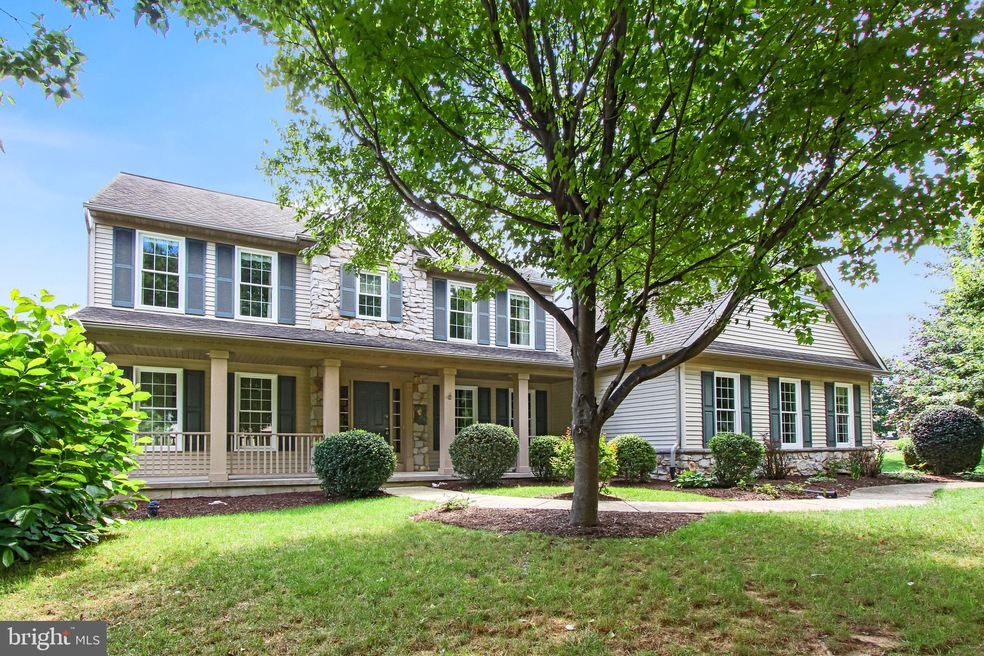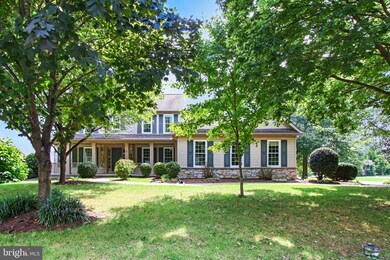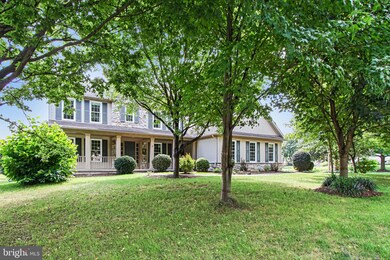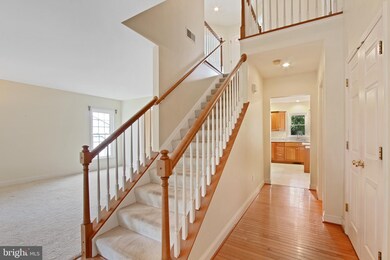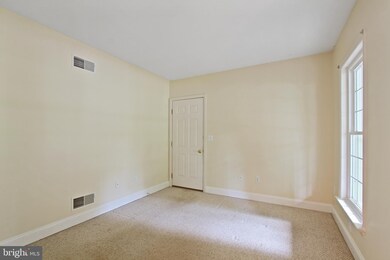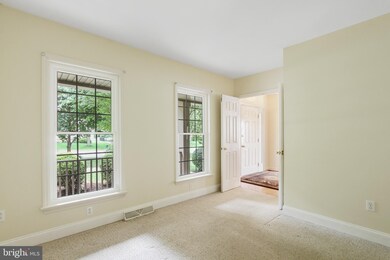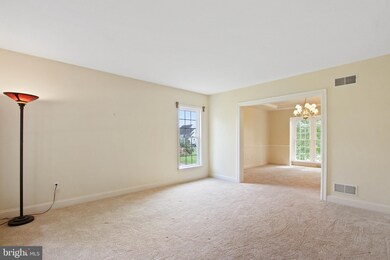
1201 Moorgate Rd Lancaster, PA 17601
Rohrerstown NeighborhoodEstimated Value: $672,000 - $704,000
Highlights
- View of Trees or Woods
- Colonial Architecture
- No HOA
- Landisville Primary Center Rated A-
- Sun or Florida Room
- Den
About This Home
As of September 2021PARK-LIKE SETTING IN EAST HEMPFIELD: You would be hard pressed to find a more central location along with a more private feel in a Mayberry tree-lined walkable neighborhood. Minutes to downtown. Minutes to the new Penn State medical center and minutes to Lancaster General/Penn Medicine health campus. Minutes to Rte 30. Minutes to Rt 283. This location is CENTRAL to so much and yet it enjoys a PARK-LIKE corner lot setting thanks to the current owners forethought to plant so many trees over the years. I dare you to look out a window and NOT see green foliage. Enjoy the privacy your own forest brings you as you unwind on the back deck. This is a spacious home. 4 bed, 2.5 bath over 2800 SF. The master suite has an ensuite bathroom, a large Walk in Closet and plentiful walk through easy attic storage. On the first floor there is a formal dining room open to formal living room, office tucked away from the main open living space where the kitchen, eat-in kitchen, sunroom and family room all meet and flow into each other to create a welcoming space in which to entertain at the very heart of the home. The laundry is on the main floor and the 3 car side entry garage ( 23’ x 33’) is oversized to fit 3 large vehicles or smaller vehicles and a very versatile workspace. With a 220 line you are set to work on that project car you’ve always wanted. Living on the very edge of Sylvan Crossing, the occupants of this home were given permission to utilize the walking path at the rear of the property that winds through Veranda next door. That permission stays with the home. Brand new high efficiency windows and a new roof (to be installed this week), natural gas and AC with a whole home air cleaner mean this home is energy efficient. The VERY large basement has extra high ceilings with duct runs all set for finishing. A great location for a home theater is right underneath the sunroom tucked in it’s own special spot.
Last Agent to Sell the Property
Iron Valley Real Estate of Lancaster Listed on: 09/02/2021

Home Details
Home Type
- Single Family
Est. Annual Taxes
- $7,849
Year Built
- Built in 1998
Lot Details
- 0.44 Acre Lot
Parking
- 3 Car Attached Garage
- 4 Driveway Spaces
- Side Facing Garage
- Garage Door Opener
Home Design
- Colonial Architecture
- Block Foundation
- Frame Construction
- Vinyl Siding
Interior Spaces
- 2,822 Sq Ft Home
- Property has 2 Levels
- Gas Fireplace
- Awning
- Family Room
- Living Room
- Breakfast Room
- Dining Room
- Den
- Sun or Florida Room
- Views of Woods
Bedrooms and Bathrooms
- 4 Bedrooms
- En-Suite Primary Bedroom
Laundry
- Laundry Room
- Laundry on main level
Basement
- Basement Fills Entire Space Under The House
- Drainage System
Outdoor Features
- Patio
- Porch
Schools
- Hempfield High School
Utilities
- Forced Air Heating and Cooling System
- 200+ Amp Service
- Natural Gas Water Heater
Community Details
- No Home Owners Association
- Sylvan Crossing Subdivision
Listing and Financial Details
- Assessor Parcel Number 290-34059-0-0000
Ownership History
Purchase Details
Home Financials for this Owner
Home Financials are based on the most recent Mortgage that was taken out on this home.Similar Homes in Lancaster, PA
Home Values in the Area
Average Home Value in this Area
Purchase History
| Date | Buyer | Sale Price | Title Company |
|---|---|---|---|
| Kafley Dadi | $515,000 | Edge Abstract |
Mortgage History
| Date | Status | Borrower | Loan Amount |
|---|---|---|---|
| Previous Owner | Peters Daniel A | $150,000 |
Property History
| Date | Event | Price | Change | Sq Ft Price |
|---|---|---|---|---|
| 09/29/2021 09/29/21 | Sold | $515,000 | 0.0% | $182 / Sq Ft |
| 09/08/2021 09/08/21 | Pending | -- | -- | -- |
| 09/08/2021 09/08/21 | Price Changed | $515,000 | 0.0% | $182 / Sq Ft |
| 09/08/2021 09/08/21 | For Sale | $515,000 | 0.0% | $182 / Sq Ft |
| 09/02/2021 09/02/21 | Off Market | $515,000 | -- | -- |
Tax History Compared to Growth
Tax History
| Year | Tax Paid | Tax Assessment Tax Assessment Total Assessment is a certain percentage of the fair market value that is determined by local assessors to be the total taxable value of land and additions on the property. | Land | Improvement |
|---|---|---|---|---|
| 2024 | $8,236 | $381,100 | $88,500 | $292,600 |
| 2023 | $8,071 | $381,100 | $88,500 | $292,600 |
| 2022 | $7,849 | $381,100 | $88,500 | $292,600 |
| 2021 | $7,724 | $381,100 | $88,500 | $292,600 |
| 2020 | $7,724 | $381,100 | $88,500 | $292,600 |
| 2019 | $7,593 | $381,100 | $88,500 | $292,600 |
| 2018 | $1,494 | $381,100 | $88,500 | $292,600 |
| 2017 | $8,682 | $344,800 | $70,100 | $274,700 |
| 2016 | $8,682 | $344,800 | $70,100 | $274,700 |
| 2015 | $1,743 | $344,800 | $70,100 | $274,700 |
| 2014 | $6,585 | $344,800 | $70,100 | $274,700 |
Agents Affiliated with this Home
-
Vic & April Jarunas

Seller's Agent in 2021
Vic & April Jarunas
Iron Valley Real Estate of Lancaster
(717) 475-8438
1 in this area
143 Total Sales
-
Yadhu Dhital

Buyer's Agent in 2021
Yadhu Dhital
Iron Valley Real Estate of Central PA
(314) 766-3767
1 in this area
152 Total Sales
Map
Source: Bright MLS
MLS Number: PALA2004710
APN: 290-34059-0-0000
- 1414 Hammock Way
- 1350 Hyde Park Dr
- 1344 Jasmine Ln
- 1809 Risser Ln
- 2504 Brookside Dr
- 127 Winding Hill Dr
- 2600 Spring Valley Rd
- 2705 Spring Valley Rd
- 137 Mallard Dr
- 910 Pennwood Cir
- 733 Dorsea Rd
- 2101 Shaaron Dr
- 2459 Artesian Way Unit 18
- 0 Spring Water Cir
- 2461 Spring Water Cir
- 2460 Spring Water Cir
- 2463 Spring Water Cir
- 2468 Spring Water Cir
- 2417 Spring Water Cir
- 2467 Spring Water Cir
