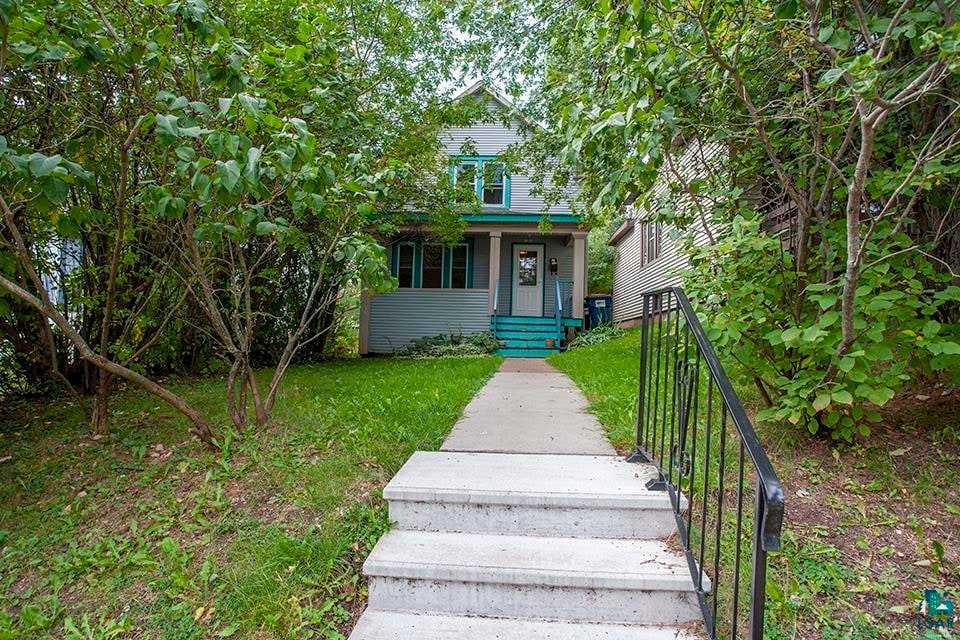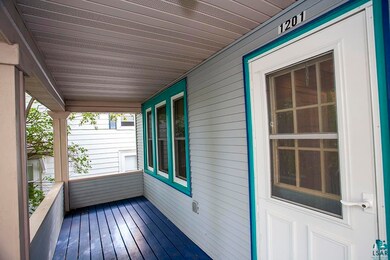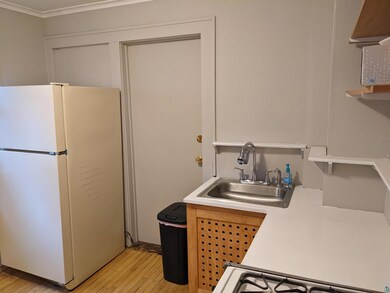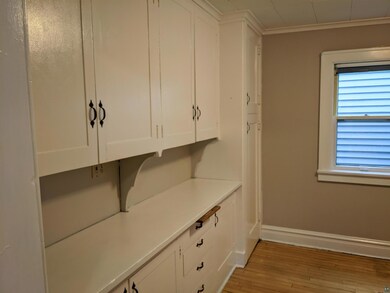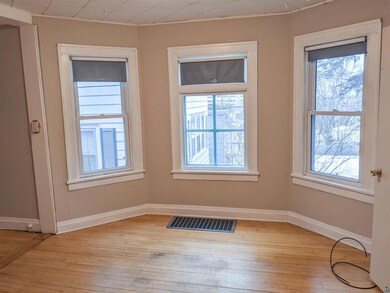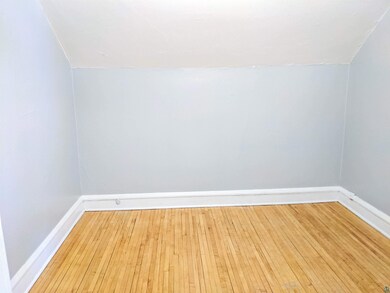
1201 N 7th Ave E Duluth, MN 55805
East Hillside NeighborhoodHighlights
- No HOA
- Views
- Baseboard Heating
- Lower Floor Utility Room
- Forced Air Heating System
- Elevated Lot
About This Home
As of December 2024This turnkey Duplex just below Skyline in East End is ready for the next investor. Lower unit has one bedroom one bath, upper unit has one bedroom, den, and one bath. Furnace has recently been inspected and serviced. Heat in Lower Unit is forced air, and Upper Unit is all electric. Current rent for lower unit is $800 and upper unit is $950/month. Washer/Dryer in basement is shared. Recent upgrades to common areas: new electrical outlets/separate meters, fresh paint and flooring in entry and washer/dryer. Recent upgrades to Upper Unit: fresh paint, new carpeting, new sliding doors, new heat unit, new gas range and stainless refrigerator. Recent upgrades to Lower unit: fresh paint and new refrigerator. Schedule your showing today.
Property Details
Home Type
- Multi-Family
Est. Annual Taxes
- $2,329
Year Built
- Built in 1912
Lot Details
- 2,614 Sq Ft Lot
- Lot Dimensions are 30 x 100
- Elevated Lot
Parking
- No Garage
Home Design
- Duplex
- Concrete Foundation
- Wood Frame Construction
- Asphalt Shingled Roof
- Vinyl Siding
Interior Spaces
- 1,361 Sq Ft Home
- 2-Story Property
- Lower Floor Utility Room
- Washer and Dryer Hookup
- Property Views
Bedrooms and Bathrooms
- 2 Bedrooms
- 2 Bathrooms
Unfinished Basement
- Basement Fills Entire Space Under The House
- Sump Pump
- Shared Basement
- Basement Storage
Utilities
- Forced Air Heating System
- Heating System Uses Natural Gas
- Baseboard Heating
- Gas Water Heater
Listing and Financial Details
- Tenant pays for internet service, cable TV, electric
- Assessor Parcel Number 010-0470-01990
Community Details
Overview
- No Home Owners Association
- 2 Units
Building Details
- Utility Expense $592
Similar Homes in Duluth, MN
Home Values in the Area
Average Home Value in this Area
Property History
| Date | Event | Price | Change | Sq Ft Price |
|---|---|---|---|---|
| 12/20/2024 12/20/24 | Sold | $184,000 | 0.0% | $135 / Sq Ft |
| 11/14/2024 11/14/24 | Pending | -- | -- | -- |
| 10/28/2024 10/28/24 | For Sale | $184,000 | +70.4% | $135 / Sq Ft |
| 11/06/2020 11/06/20 | Sold | $108,000 | -1.8% | $90 / Sq Ft |
| 09/09/2020 09/09/20 | Pending | -- | -- | -- |
| 09/09/2020 09/09/20 | For Sale | $110,000 | -- | $92 / Sq Ft |
Tax History Compared to Growth
Agents Affiliated with this Home
-
E
Seller's Agent in 2024
Elizabeth Kratz
Seven Bridges Realty, LLC
-
J
Buyer's Agent in 2024
Jordan Decaro
RE/MAX
-
C
Buyer's Agent in 2020
Cassandra Scrignoli
Messina & Associates Real Estate
Map
Source: Lake Superior Area REALTORS®
MLS Number: 6116790
- 702 E 11th St
- 627 E Skyline Pkwy
- 621 E 10th St
- 608 E 10th St
- 426 E 13th St
- 1356 Fern Ave
- XXX E 13th St
- 1410 N 7th Ave E
- 908 E Skyline Pkwy
- 1126 Mesaba Ave Unit 320
- 1126 Mesaba Ave
- 1126 Mesaba Ave Unit 118
- 808 N 6th Ave E
- 820 N 9th Ave E
- 22X E 8th St
- 1516 N 8th Ave E
- 602 E 7th St
- 531 N 7th Ave E
- 925 N 12th Ave E
- 416 E 6th St
