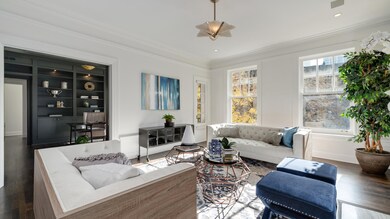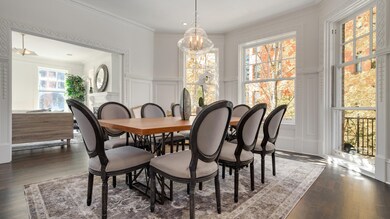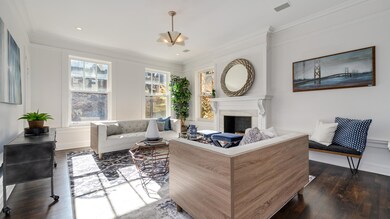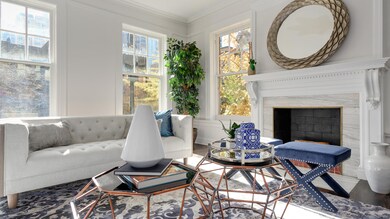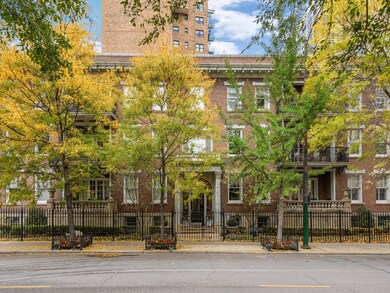
1201 N Astor St Unit 2W Chicago, IL 60610
Gold Coast NeighborhoodHighlights
- The property is located in a historic district
- 5-minute walk to Clark/Division Station
- Wood Flooring
- Lincoln Park High School Rated A
- Updated Kitchen
- 1-minute walk to Goudy (William) Square Park
About This Home
As of April 2021Simply stunning luxury residence on historic Astor St in an all-brick building designed by famous architect Benjamin Marshall. This beautiful, bright, corner Gold Coast home will win you over quickly. Situated steps to the lakefront, Goudy Playground and Mag Mile shopping and dining. A gracious foyer welcomes you to an incredible living space with 2 bedrooms, 2 1/2 baths and the most sophisticated separate study/office perfect for today's lifestyle. Detailed with exquisite moulding and Brazilian hardwood flooring, this home exudes history, character and charm. Generous living and dining rooms as well as an adjacent chef's kitchen with Viking appliances, granite countertops and plentiful storage. Favorably located on the corner with generous natural light throughout, an ideal layout with a luxurious primary suite with generous closet space and large ensuite bath. Your second bedroom also offers an ensuite luxurious shower. The most refined study with beautiful built-ins and custom lighting could be easily converted into a third bedroom or guest room. A charming walk-out terrace with picturesque views completes this home, nestled in the most desirable location in the city. Home includes in-unit laundry. Uniquely low monthly HOA plus oversized storage room included.
Last Agent to Sell the Property
Katherine Gerding
Kiser Group Realty Inc License #475177735 Listed on: 02/10/2021
Last Buyer's Agent
@properties Christie's International Real Estate License #475186207

Property Details
Home Type
- Condominium
Est. Annual Taxes
- $8,182
Year Built | Renovated
- 1909 | 2016
Lot Details
- Southern Exposure
- East or West Exposure
HOA Fees
- $653 per month
Parking
- Detached Garage
Home Design
- Brick Exterior Construction
- Stone Siding
Interior Spaces
- Bookcases
- Historic or Period Millwork
- Wood Burning Fireplace
- Den
- Storage
- Wood Flooring
Kitchen
- Updated Kitchen
- Breakfast Bar
- Walk-In Pantry
- Oven or Range
- Range Hood
- Microwave
- High End Refrigerator
- Freezer
- Dishwasher
- Stainless Steel Appliances
- Kitchen Island
- Granite Countertops
- Disposal
Bedrooms and Bathrooms
- Primary Bathroom is a Full Bathroom
- Soaking Tub
Laundry
- Dryer
- Washer
Utilities
- Forced Air Heating and Cooling System
- Lake Michigan Water
Additional Features
- Balcony
- The property is located in a historic district
Community Details
- Pets Allowed
Ownership History
Purchase Details
Home Financials for this Owner
Home Financials are based on the most recent Mortgage that was taken out on this home.Purchase Details
Purchase Details
Home Financials for this Owner
Home Financials are based on the most recent Mortgage that was taken out on this home.Purchase Details
Home Financials for this Owner
Home Financials are based on the most recent Mortgage that was taken out on this home.Purchase Details
Purchase Details
Home Financials for this Owner
Home Financials are based on the most recent Mortgage that was taken out on this home.Similar Homes in Chicago, IL
Home Values in the Area
Average Home Value in this Area
Purchase History
| Date | Type | Sale Price | Title Company |
|---|---|---|---|
| Warranty Deed | $1,240,000 | First American Title | |
| Quit Claim Deed | -- | None Available | |
| Warranty Deed | $1,250,000 | North American Title Company | |
| Warranty Deed | $1,030,000 | Git | |
| Warranty Deed | $1,000,000 | Cti | |
| Warranty Deed | $622,500 | -- |
Mortgage History
| Date | Status | Loan Amount | Loan Type |
|---|---|---|---|
| Open | $740,000 | New Conventional | |
| Previous Owner | $1,000,000 | Adjustable Rate Mortgage/ARM | |
| Previous Owner | $475,000 | Unknown | |
| Previous Owner | $300,000 | No Value Available |
Property History
| Date | Event | Price | Change | Sq Ft Price |
|---|---|---|---|---|
| 04/19/2021 04/19/21 | Sold | $1,240,000 | -4.2% | -- |
| 02/26/2021 02/26/21 | Pending | -- | -- | -- |
| 02/10/2021 02/10/21 | For Sale | $1,295,000 | +3.6% | -- |
| 06/29/2016 06/29/16 | Sold | $1,250,000 | -11.9% | $543 / Sq Ft |
| 05/11/2016 05/11/16 | Pending | -- | -- | -- |
| 04/20/2016 04/20/16 | For Sale | $1,419,500 | +37.8% | $617 / Sq Ft |
| 11/02/2015 11/02/15 | Sold | $1,030,000 | -14.2% | $468 / Sq Ft |
| 09/15/2015 09/15/15 | Pending | -- | -- | -- |
| 08/17/2015 08/17/15 | Price Changed | $1,200,000 | -4.0% | $545 / Sq Ft |
| 08/14/2015 08/14/15 | Price Changed | $1,250,000 | -3.8% | $568 / Sq Ft |
| 04/20/2015 04/20/15 | For Sale | $1,300,000 | +26.2% | $591 / Sq Ft |
| 04/20/2015 04/20/15 | Off Market | $1,030,000 | -- | -- |
| 04/09/2015 04/09/15 | For Sale | $1,300,000 | -- | $591 / Sq Ft |
Tax History Compared to Growth
Tax History
| Year | Tax Paid | Tax Assessment Tax Assessment Total Assessment is a certain percentage of the fair market value that is determined by local assessors to be the total taxable value of land and additions on the property. | Land | Improvement |
|---|---|---|---|---|
| 2024 | $8,182 | $124,000 | $26,790 | $97,210 |
| 2023 | $7,977 | $38,781 | $21,570 | $17,211 |
| 2022 | $7,977 | $38,781 | $21,570 | $17,211 |
| 2021 | $7,799 | $38,781 | $21,570 | $17,211 |
| 2020 | $20,495 | $92,000 | $15,099 | $76,901 |
| 2019 | $23,105 | $115,000 | $15,099 | $99,901 |
| 2018 | $22,716 | $115,000 | $15,099 | $99,901 |
| 2017 | $20,621 | $95,790 | $12,079 | $83,711 |
| 2016 | $19,186 | $95,790 | $12,079 | $83,711 |
| 2015 | $17,553 | $95,790 | $12,079 | $83,711 |
| 2014 | $18,375 | $99,036 | $9,706 | $89,330 |
| 2013 | $18,012 | $99,036 | $9,706 | $89,330 |
Agents Affiliated with this Home
-
K
Seller's Agent in 2021
Katherine Gerding
Kiser Group Realty Inc
-

Buyer's Agent in 2021
Stephanie Michel
@ Properties
(773) 447-6428
1 in this area
14 Total Sales
-

Seller's Agent in 2016
Jerry Lasky
Spectrum Real Estate Services
(312) 925-6132
2 Total Sales
-

Seller's Agent in 2015
Jim Kinney
Baird Warner
(312) 981-2081
36 in this area
72 Total Sales
Map
Source: Midwest Real Estate Data (MRED)
MLS Number: MRD10992123
APN: 17-03-113-021-1004
- 53 E Division St
- 71 E Division St Unit 1606
- 73 E Elm St Unit 12D
- 1150 N Lake Shore Dr Unit 13D
- 1150 N Lake Shore Dr Unit 9J
- 1150 N Lake Shore Dr Unit 20J
- 1150 N Lake Shore Dr Unit 19A
- 1200 N Lake Shore Dr Unit 905
- 40 E Cedar St Unit 8CD
- 1212 N Lake Shore Dr Unit 11CS
- 1212 N Lake Shore Dr Unit 28CS
- 1212 N Lake Shore Dr Unit 12CN
- 1212 N Lake Shore Dr Unit 21AS
- 1212 N Lake Shore Dr Unit 19AS
- 1212 N Lake Shore Dr Unit 16BS
- 1212 N Lake Shore Dr Unit 10CN
- 1120 N Lake Shore Dr Unit 18CD
- 1110 N Lake Shore Dr Unit 20S
- 1110 N Lake Shore Dr Unit 20N
- 1110 N Lake Shore Dr Unit 2S

