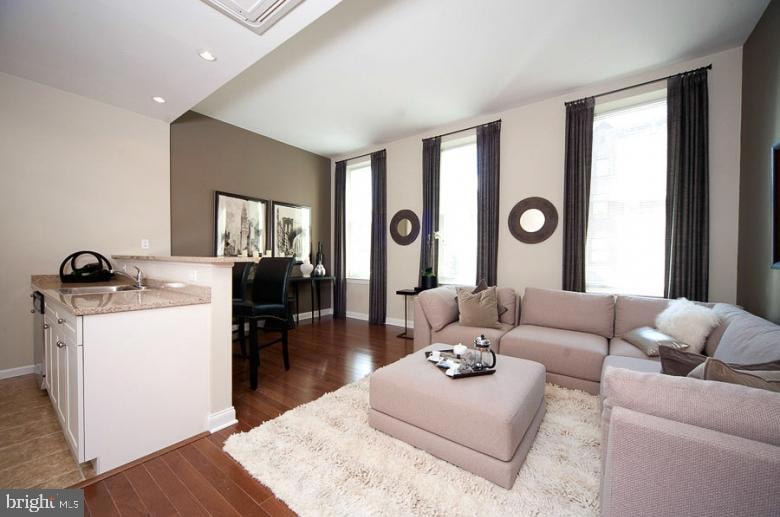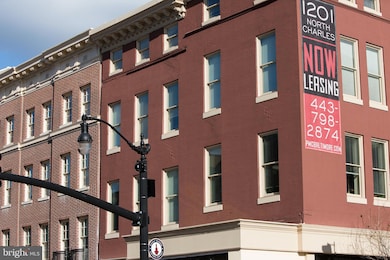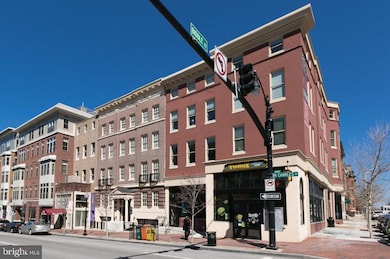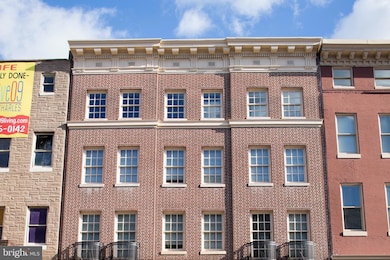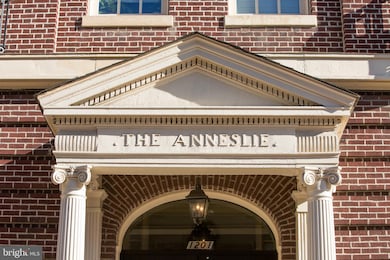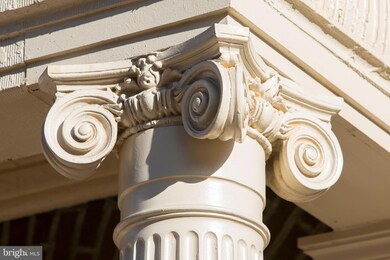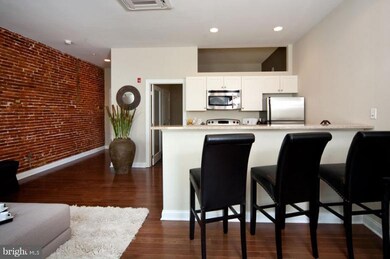1201 N Charles St Unit 1BR Baltimore, MD 21201
Mid-Town Belvedere NeighborhoodHighlights
- Wood Flooring
- Central Heating and Cooling System
- East Facing Home
- No HOA
- Dogs and Cats Allowed
About This Home
DISCLOSURES:
Unit photos are not of actual unit
Units are unfurnished
Pricing and availability can change without notice
***** DOWNLOAD DOCUMENT FOR QUALIFICATION REQUIREMENTS *****
RENT SPECIAL:
None!
One bedroom – 455 SQFT – 700SQFT – starting at $1215. Photos is not of actual unit.
Charming renovated apartments near historic and eclectic Mt. Vernon!
Features include: Fully renovated floorplans, full-size, stackable washer & dryer in each apartment , brand new hardwood floors, modern kitchens with granite countertops, stainless steel appliances, and breakfast bar, charming exposed brick walls, high-efficiency, individually controlled A/C and heat.
Amenities include: Controlled building access, dog- and cat-friendly community, limited on-site parking lot.
Services include: 24-hour emergency maintenance, online resident portal featuring rent payments and work order entry for your convenience
Neighborhood features: Quick walk to University of Baltimore and MICA, convenient to major roadways and Baltimore's Penn Station, surrounded by bars and restaurants, such as Sammy's Trattoria, X/S Bistro, Terp's, and Potbelly Sandwich Works.
Walk Score: 97
Transit Score: 98
Bike Score: 90
Condo Details
Home Type
- Condominium
Year Built
- Built in 1900 | Remodeled in 2010
Lot Details
- Two or More Common Walls
- East Facing Home
Parking
- Parking Lot
Interior Spaces
- 455 Sq Ft Home
- Property has 4 Levels
- Wood Flooring
Bedrooms and Bathrooms
- 1 Main Level Bedroom
- 1 Full Bathroom
Laundry
- Laundry in unit
- Washer and Dryer Hookup
Accessible Home Design
- Accessible Elevator Installed
Utilities
- Central Heating and Cooling System
- 110 Volts
- Electric Water Heater
- Municipal Trash
- Public Septic
- Phone Available
- Cable TV Available
Listing and Financial Details
- Residential Lease
- Security Deposit $1,215
- Tenant pays for all utilities, electricity, water, cable TV
- No Smoking Allowed
- 12-Month Min and 36-Month Max Lease Term
- Available 7/14/25
- Assessor Parcel Number 0311010484 033
Community Details
Overview
- No Home Owners Association
- Mid-Rise Condominium
- Mount Vernon Place Historic District Subdivision
- Property Manager
Pet Policy
- Limit on the number of pets
- Pet Size Limit
- Pet Deposit $250
- $25 Monthly Pet Rent
- Dogs and Cats Allowed
- Breed Restrictions
Map
Source: Bright MLS
MLS Number: MDBA2109992
APN: 11-01-0484 -033
- 1209 N Charles St Unit 319
- 1209 N Charles St Unit 409
- 1209 N Charles St Unit 109
- 1209 N Charles St Unit 209
- 1209 N Charles St Unit 314
- 1209 N Charles St Unit 303
- 1209 N Charles St Unit 107
- 1126 N Charles St
- 14 E Preston St
- 24 E Preston St
- 1 E Chase St
- 1 E Chase St Unit 403
- 1 E Chase St Unit 914
- 1101 Saint Paul St Unit 1212
- 1101 Saint Paul St Unit 711
- 1101 Saint Paul St Unit 606
- 1101 Saint Paul St Unit 1812
- 1101 Saint Paul St Unit 301
- 1101 Saint Paul St Unit 710
- 17 W Chase St
- 1209 N Charles St Unit 303
- 5 W Biddle St Unit 3
- 1226 Saint Paul St Unit 2
- 1228 Saint Paul St Unit 3
- 10 E Chase St
- 10-16 E Chase St
- 30 E Preston St Unit B
- 32 E Preston St
- 1205 St Paul St Unit 4
- 1125 Saint Paul St Unit 3
- 10 W Chase St
- 9 E Mount Royal Ave
- 1301 St Paul St
- 1101 Saint Paul St Unit 301
- 11 E Chase St
- 1222 N Calvert St Unit 201
- 1041 Saint Paul St Unit 88
- 1229 N Calvert St Unit 3
- 1010 Saint Paul St
- 1040 N Calvert St
