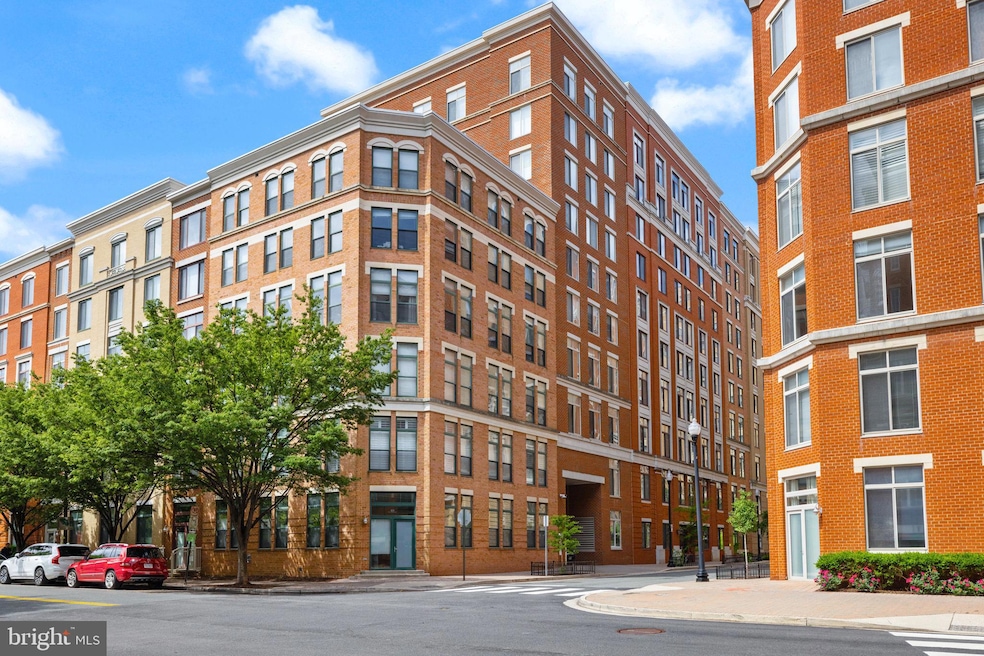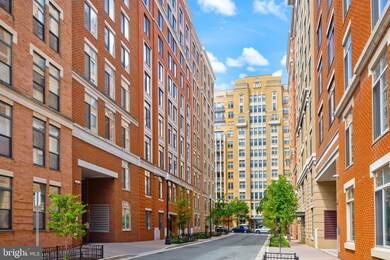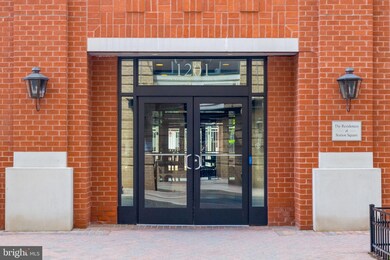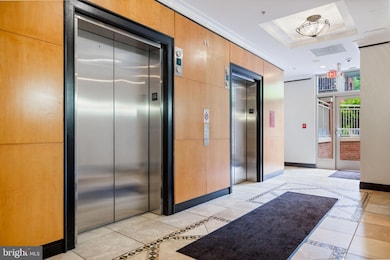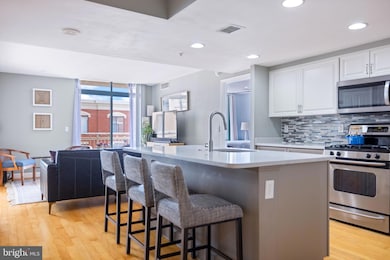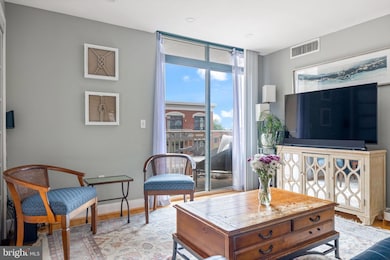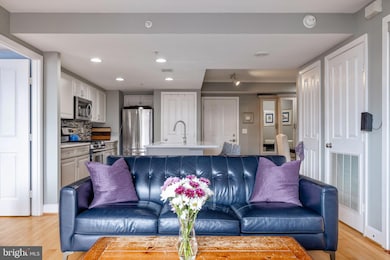1201 N Garfield St Unit 604 Arlington, VA 22201
Clarendon/Courthouse NeighborhoodHighlights
- Gourmet Kitchen
- 3-minute walk to Clarendon
- Contemporary Architecture
- Dorothy Hamm Middle School Rated A
- Open Floorplan
- 3-minute walk to 11th St. Park
About This Home
Bright, renovated condo alert! Step into stylish, modern living with this beautifully remodeled 2-bedroom, 1.5-bath condo perched on the 6th floor of the sought-after Residences at Station Square. Bathed in natural light and overlooking the serene pool and courtyard, this 900 sq ft home boasts a gorgeous, updated gourmet kitchen with newer white shaker cabinetry, stainless steel appliances, quartz countertops, and a modern glass tile backsplash. Freshly painted walls, rich hardwood floors, and mirrored built-ins elevate the living space while offering smart storage solutions. The spacious primary bedroom includes two closets—one walk-in—both with custom built-ins, and direct access to a luxuriously renovated full bath. The versatile second bedroom features folding doors for flexibility and its own private half bath, perfect for guests or a home office. Enjoy coffee on the peaceful balcony, or take advantage of all the amenities the main building offers: a resort-style pool, party room, picnic courtyard, and more. With in-unit laundry, a garage parking space, and all utilities except electricity included in the condo fee, convenience is built in. Live just steps from dining, shopping, and metro access. Also available for sale.
Open House Schedule
-
Sunday, June 01, 202511:00 am to 1:00 pm6/1/2025 11:00:00 AM +00:006/1/2025 1:00:00 PM +00:00Please note the 2025 Clarendon Cup Cycling Classic bicycle race is on Sunday, June 1, 2025. A lot of roads around my neighborhood will be closed all day until 4pm. Closed roads: Wilson Boulevard, from N. Highland Street to Washington Boulevard Washington Boulevard, from Kirkwood Road to N. Garfield Street Washington Boulevard, from N. Garfield Street to 10th StreetAdd to Calendar
Condo Details
Home Type
- Condominium
Est. Annual Taxes
- $6,010
Year Built
- Built in 2006
HOA Fees
- $635 Monthly HOA Fees
Parking
- Assigned Parking Garage Space
Home Design
- Contemporary Architecture
- Brick Exterior Construction
Interior Spaces
- 901 Sq Ft Home
- Property has 1 Level
- Open Floorplan
- Recessed Lighting
- Sliding Doors
- Living Room
- Dining Room
- Wood Flooring
Kitchen
- Gourmet Kitchen
- Breakfast Area or Nook
- Gas Oven or Range
- Built-In Microwave
- Ice Maker
- Dishwasher
- Upgraded Countertops
- Disposal
Bedrooms and Bathrooms
- 2 Main Level Bedrooms
- En-Suite Primary Bedroom
Laundry
- Laundry in unit
- Dryer
- Washer
Schools
- Francis Scott Key Elementary School
- Jefferson Middle School
- Washington Lee High School
Utilities
- Central Heating and Cooling System
- Electric Water Heater
Additional Features
- Accessible Elevator Installed
- Balcony
Listing and Financial Details
- Residential Lease
- Security Deposit $3,400
- No Smoking Allowed
- 12-Month Min and 24-Month Max Lease Term
- Available 6/16/25
- Assessor Parcel Number 18-014-203
Community Details
Overview
- Association fees include common area maintenance, exterior building maintenance, insurance, lawn maintenance, management, pool(s), reserve funds, sewer, snow removal, trash, water
- High-Rise Condominium
- The Residences At Station Square Condos
- Residences At Station Square Subdivision
Amenities
- Picnic Area
- Community Center
- Party Room
Recreation
- Community Pool
Pet Policy
- No Pets Allowed
Map
Source: Bright MLS
MLS Number: VAAR2058294
APN: 18-014-203
- 1201 N Garfield St Unit 604
- 1201 N Garfield St Unit 106
- 1205 N Garfield St Unit 609
- 1021 N Garfield St Unit B39
- 1021 N Garfield St Unit 831
- 1036 N Daniel St
- 1020 N Highland St Unit 1112
- 1020 N Highland St Unit 620
- 2811 N Franklin Rd
- 1416 N Hancock St
- 1004 N Daniel St
- 2534 Fairfax Dr Unit 5BII
- 933 N Daniel St
- 1404 N Hudson St
- 1619 N Edgewood St
- 2400 Clarendon Blvd Unit 1015
- 2400 Clarendon Blvd Unit 406
- 2400 Clarendon Blvd Unit 809
- 2400 Clarendon Blvd Unit 615
- 2400 Clarendon Blvd Unit 113
