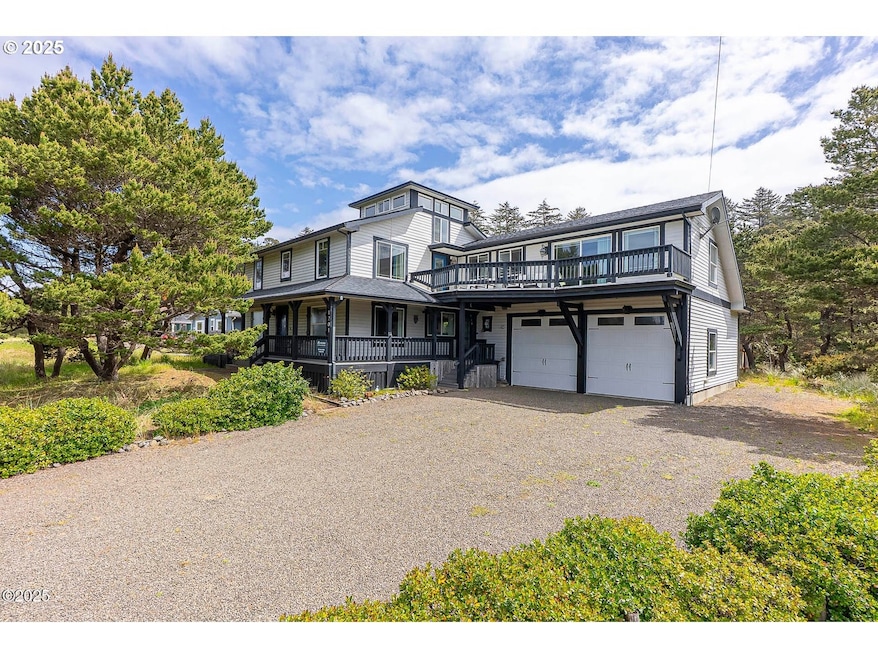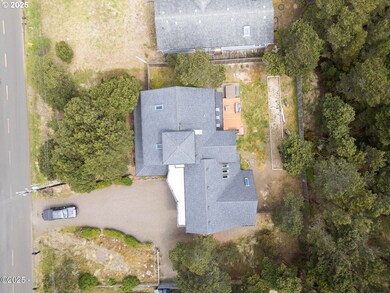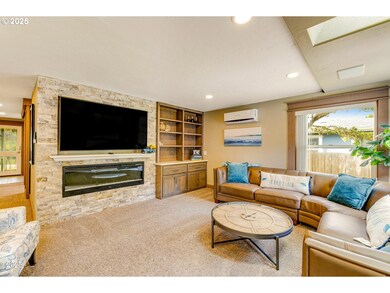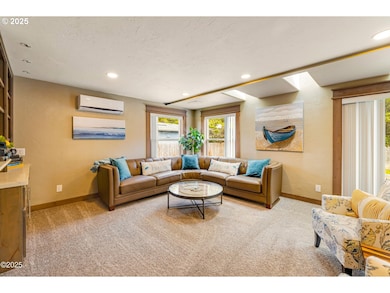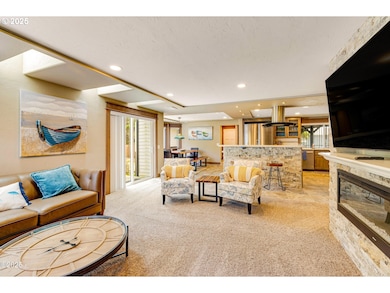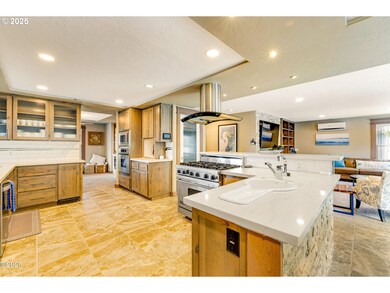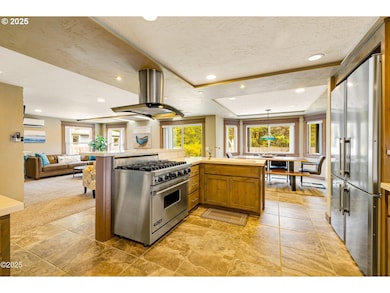
1201 NW Bayshore Dr Waldport, OR 97394
Bayshore NeighborhoodEstimated payment $5,972/month
Highlights
- Craftsman Architecture
- Wood Flooring
- Community Pool
- Vaulted Ceiling
- Furnished
- Sport Court
About This Home
Nestled in a serene coastal setting, this beautifully updated home on two lots offers the perfect blend of comfort and modern charm. Sold fully furnished and turnkey, it's move-in ready for a seamless transition to your dream retreat. Thoughtful upgrades enhance the home's style and functionality, creating a welcoming space for relaxation or entertaining. Enjoy bay, bridge, and ocean views from the 3rd floor crow's nest loft, a great backyard w/ hot tub, and bocce ball court. The attached upper-level ADU-style space, with its own private entrance, makes this home ideal for multi-generational living. Whether a full-time residence or a peaceful getaway, this home offers coastal living at its finest.
Home Details
Home Type
- Single Family
Est. Annual Taxes
- $7,710
Year Built
- Built in 1990
Lot Details
- 0.33 Acre Lot
- Lot Dimensions are 118.52 x 121.34
- Landscaped with Trees
- Property is zoned C-T Tou
HOA Fees
- $40 Monthly HOA Fees
Parking
- 2 Car Garage
- Carport
Home Design
- Craftsman Architecture
- Composition Roof
- Vinyl Siding
- Concrete Perimeter Foundation
Interior Spaces
- 3,148 Sq Ft Home
- 3-Story Property
- Furnished
- Vaulted Ceiling
- Wood Burning Fireplace
- Sliding Doors
- Family Room
- Living Room
- Dining Room
- Den
- Microwave
Flooring
- Wood
- Wall to Wall Carpet
- Vinyl
Bedrooms and Bathrooms
- 3 Bedrooms
Schools
- Crestview Hghts Elementary School
- Waldport Middle School
- Waldport High School
Utilities
- Ductless Heating Or Cooling System
- Heating System Uses Propane
- Heat Pump System
- Private Water Source
- Propane Water Heater
- Septic Tank
Listing and Financial Details
- Assessor Parcel Number R472819
Community Details
Overview
- Bayshore Beach Club Association, Phone Number (541) 563-3040
- Bsni Subdivision
- On-Site Maintenance
Amenities
- Common Area
Recreation
- Sport Court
- Community Pool
Map
Home Values in the Area
Average Home Value in this Area
Tax History
| Year | Tax Paid | Tax Assessment Tax Assessment Total Assessment is a certain percentage of the fair market value that is determined by local assessors to be the total taxable value of land and additions on the property. | Land | Improvement |
|---|---|---|---|---|
| 2024 | $7,710 | $559,160 | -- | -- |
| 2023 | $7,559 | $542,880 | $0 | $0 |
| 2022 | $7,580 | $527,070 | $0 | $0 |
| 2021 | $6,996 | $511,720 | $0 | $0 |
Property History
| Date | Event | Price | Change | Sq Ft Price |
|---|---|---|---|---|
| 06/26/2025 06/26/25 | Price Changed | $955,000 | -1.0% | $303 / Sq Ft |
| 05/08/2025 05/08/25 | Price Changed | $965,000 | -1.0% | $307 / Sq Ft |
| 04/23/2025 04/23/25 | Price Changed | $975,000 | -2.5% | $310 / Sq Ft |
| 02/21/2025 02/21/25 | For Sale | $1,000,000 | +35.3% | $318 / Sq Ft |
| 02/25/2022 02/25/22 | Sold | $739,000 | +5.7% | $235 / Sq Ft |
| 01/22/2022 01/22/22 | Pending | -- | -- | -- |
| 01/20/2022 01/20/22 | For Sale | $699,000 | +288.3% | $222 / Sq Ft |
| 08/31/2017 08/31/17 | Sold | $180,000 | -10.9% | $68 / Sq Ft |
| 08/08/2017 08/08/17 | Pending | -- | -- | -- |
| 05/21/2017 05/21/17 | For Sale | $202,000 | -- | $77 / Sq Ft |
Purchase History
| Date | Type | Sale Price | Title Company |
|---|---|---|---|
| Warranty Deed | $739,000 | Western Title |
Mortgage History
| Date | Status | Loan Amount | Loan Type |
|---|---|---|---|
| Open | $647,200 | No Value Available |
Similar Homes in Waldport, OR
Source: Regional Multiple Listing Service (RMLS)
MLS Number: 696925407
APN: R472819
- TL 800 Lookout Dr
- 1710 NW Canal St
- 1214 NW Parker Ave
- 1932 NW Admiralty Cir
- 1201 NW Pacific Way
- 1005 NW Pacific Way
- 1601 NW Oceanview Dr
- 1613 NW Bayshore Dr
- 2017 NW Bayshore Dr
- 1722 NW Abbey Ct
- 1602 NW Oceanic Loop
- 1941 NW Admiralty Cir
- 1706 NW Oceanview Dr
- 1617 NW Oceanic Loop
- 1702 NW Oceania Dr
- 1701 NW Oceania Dr
- 2010 NW Renz Ct
- 1005 NW Salal
- 940 NW Highland Cir
- 2001 NW Parker Ave
