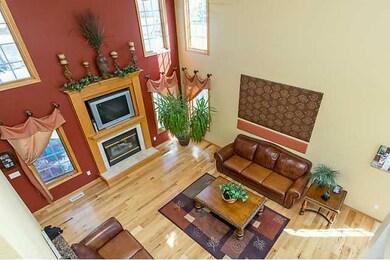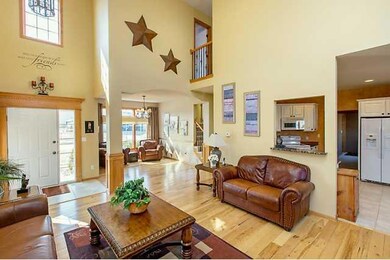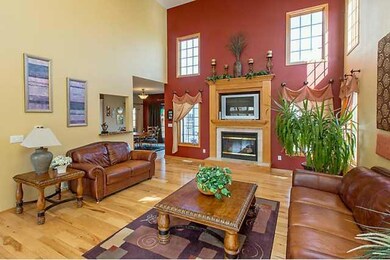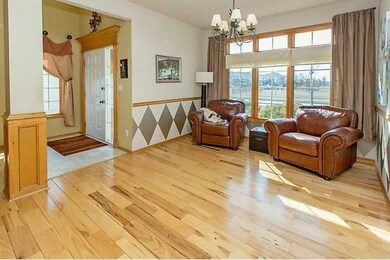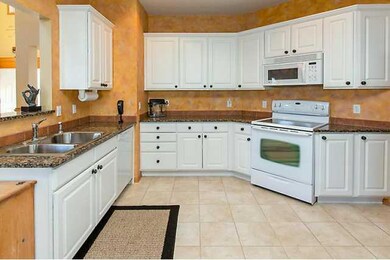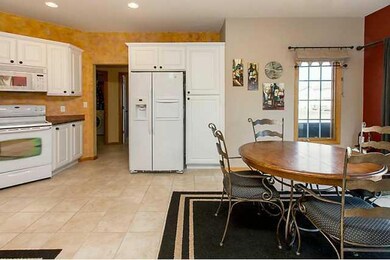
1201 NW Norton St Grimes, IA 50111
Highlights
- Wood Flooring
- Formal Dining Room
- Forced Air Heating and Cooling System
- North Ridge Elementary School Rated A
- Eat-In Kitchen
About This Home
As of June 2013Unique open floor plan! 2 story home with 4 bedrooms, 2.5 baths & 3 car garage. This home boasts a two-story living area with gas fireplace & built-in entertainment center, formal dining room, large kitchen features granite countertops, tile floors & eat in area. Wide plank Hickory floors on main level. The master suite includes spacious master bath with dual sinks, Jacuzzi tub, Stand up shower & over sized walk-in closet. Family room finished in the lower level. Laundry/mud room is located on the main level. Enjoy entertaining on the extra large patio with stenciled concrete. Irrigation system throughout entire yard.
Last Agent to Sell the Property
Tiffany Lofland
BHHS First Realty Ankeny Listed on: 03/30/2013
Last Buyer's Agent
Ralph Stonehocker
RE/MAX Concepts
Home Details
Home Type
- Single Family
Est. Annual Taxes
- $5,174
Year Built
- Built in 2003
Lot Details
- 9,375 Sq Ft Lot
- Lot Dimensions are 75x125
Home Design
- Asphalt Shingled Roof
- Cement Board or Planked
Interior Spaces
- 2,168 Sq Ft Home
- 2-Story Property
- Drapes & Rods
- Formal Dining Room
- Partial Basement
- Fire and Smoke Detector
Kitchen
- Eat-In Kitchen
- Stove
- Microwave
- Dishwasher
Flooring
- Wood
- Carpet
Bedrooms and Bathrooms
Parking
- 3 Car Attached Garage
- Driveway
Utilities
- Forced Air Heating and Cooling System
- Cable TV Available
Listing and Financial Details
- Assessor Parcel Number 31100173738137
Ownership History
Purchase Details
Home Financials for this Owner
Home Financials are based on the most recent Mortgage that was taken out on this home.Purchase Details
Home Financials for this Owner
Home Financials are based on the most recent Mortgage that was taken out on this home.Purchase Details
Home Financials for this Owner
Home Financials are based on the most recent Mortgage that was taken out on this home.Similar Homes in Grimes, IA
Home Values in the Area
Average Home Value in this Area
Purchase History
| Date | Type | Sale Price | Title Company |
|---|---|---|---|
| Warranty Deed | $249,250 | None Available | |
| Warranty Deed | $237,500 | -- | |
| Corporate Deed | $30,000 | -- |
Mortgage History
| Date | Status | Loan Amount | Loan Type |
|---|---|---|---|
| Open | $292,000 | Construction | |
| Closed | $193,400 | New Conventional | |
| Previous Owner | $192,000 | New Conventional | |
| Previous Owner | $24,000 | Credit Line Revolving | |
| Previous Owner | $5,000 | Credit Line Revolving | |
| Previous Owner | $226,100 | Fannie Mae Freddie Mac | |
| Previous Owner | $169,000 | Construction |
Property History
| Date | Event | Price | Change | Sq Ft Price |
|---|---|---|---|---|
| 07/16/2025 07/16/25 | Price Changed | $400,000 | -2.4% | $185 / Sq Ft |
| 06/19/2025 06/19/25 | For Sale | $410,000 | +65.3% | $189 / Sq Ft |
| 06/14/2013 06/14/13 | Sold | $248,000 | -0.8% | $114 / Sq Ft |
| 06/14/2013 06/14/13 | Pending | -- | -- | -- |
| 03/30/2013 03/30/13 | For Sale | $249,900 | -- | $115 / Sq Ft |
Tax History Compared to Growth
Tax History
| Year | Tax Paid | Tax Assessment Tax Assessment Total Assessment is a certain percentage of the fair market value that is determined by local assessors to be the total taxable value of land and additions on the property. | Land | Improvement |
|---|---|---|---|---|
| 2024 | $7,912 | $433,700 | $56,400 | $377,300 |
| 2023 | $7,174 | $433,700 | $56,400 | $377,300 |
| 2022 | $7,220 | $335,700 | $44,900 | $290,800 |
| 2021 | $7,068 | $335,700 | $44,900 | $290,800 |
| 2020 | $6,956 | $318,100 | $42,400 | $275,700 |
| 2019 | $6,738 | $318,100 | $42,400 | $275,700 |
| 2018 | $6,958 | $289,500 | $37,700 | $251,800 |
| 2017 | $6,586 | $289,500 | $37,700 | $251,800 |
| 2016 | $6,310 | $268,000 | $34,400 | $233,600 |
| 2015 | $6,310 | $268,000 | $34,400 | $233,600 |
| 2014 | $5,476 | $245,500 | $31,100 | $214,400 |
Agents Affiliated with this Home
-
Ingrid Williams

Seller's Agent in 2025
Ingrid Williams
RE/MAX
(515) 216-0848
32 in this area
1,272 Total Sales
-
T
Seller's Agent in 2013
Tiffany Lofland
BHHS First Realty Ankeny
-
Sarah Pesek

Seller Co-Listing Agent in 2013
Sarah Pesek
BHHS First Realty Westown
(515) 556-7548
12 in this area
157 Total Sales
-
R
Buyer's Agent in 2013
Ralph Stonehocker
RE/MAX
Map
Source: Des Moines Area Association of REALTORS®
MLS Number: 414904
APN: 311-00173738137
- 1217 NW Morningside Ct
- 921 NW Calista Dr
- 1109 NW Gabus Cir
- 1501 NW Calista St
- 1504 NW Calista St
- 909 NE Parkside Ct
- 1504 NW Sunset Ln
- 1609 NW Prairie Creek Dr
- 1508 NW Sunset Ln
- 604 NW 8th St
- 500 NW Valley View Dr
- 1405 NE Main St
- 1901 NW Prairie Creek Dr
- 401 NW Valley View Dr
- 504 NE 10th St
- 1412 Aspen Ct
- 1424 NE Poplar Ct
- 1420 Poplar St
- 1208 NE Park St
- 604 NE 8th St

