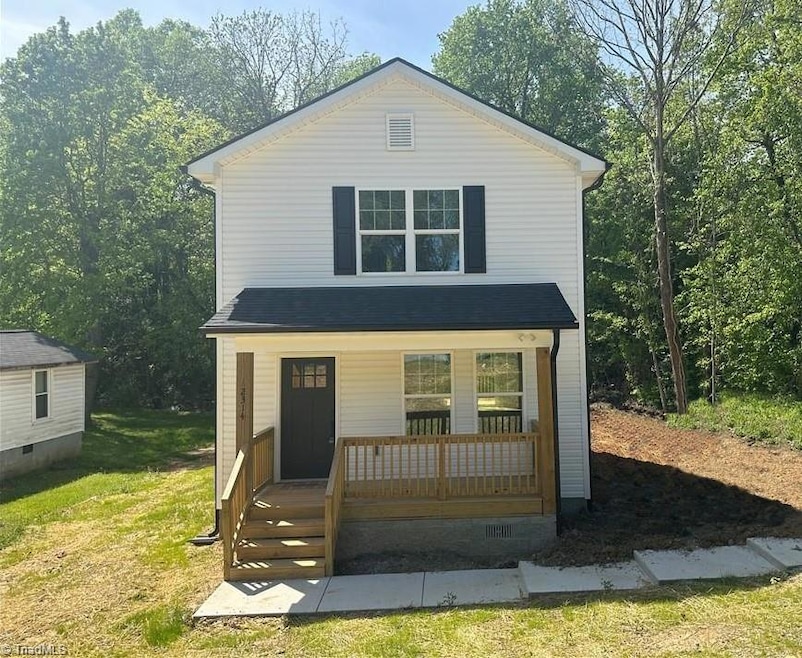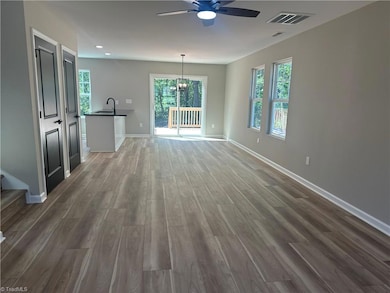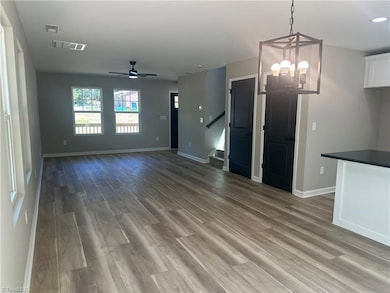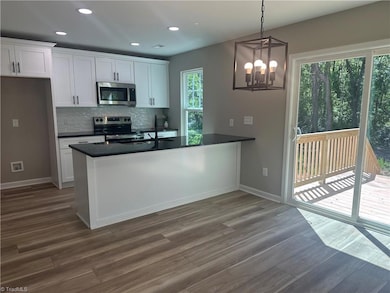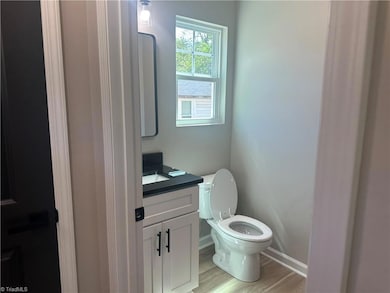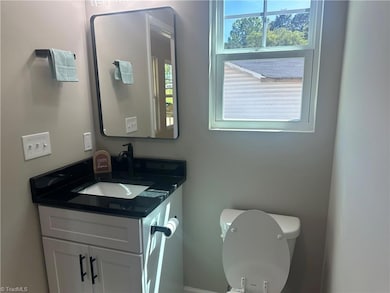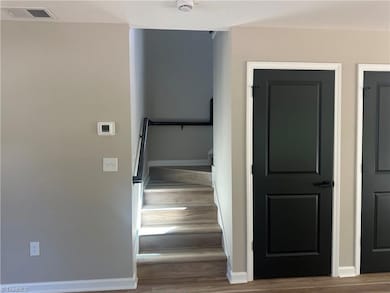1201 Pearson Place High Point, NC 27260
Greater High Point NeighborhoodEstimated payment $1,207/month
Highlights
- New Construction
- Porch
- Ceiling Fan
- No HOA
- Forced Air Heating and Cooling System
- Vinyl Flooring
About This Home
Welcome to this beautifully crafted new construction home, where modern elegance meets everyday comfort. Featuring 3 spacious bedrooms and 2.5 bathrooms, this residence showcases exceptional attention to detail throughout. Step inside to an open-concept floor plan adorned with durable and stylish LVP flooring, creating a seamless flow and contemporary aesthetic in every room. The heart of the home is the kitchen, complete with a large island—perfect for casual dining, entertaining, or gathering with family and friends. Each room is thoughtfully designed bringing warmth, charm, and character to this modern home. The primary suite offers a private retreat, while the additional bedrooms provide flexibility for guests, home office, or growing families. Nestled just minutes from the highway, you'll enjoy easy access to local amenities as well. This property is part of the Core City which qualifies it for Down Payment assistance.
Listing Agent
Howard Hanna Allen Tate High Point License #355167 Listed on: 04/21/2025

Home Details
Home Type
- Single Family
Est. Annual Taxes
- $192
Year Built
- Built in 2025 | New Construction
Lot Details
- 5,227 Sq Ft Lot
- Property is zoned RM-8
Home Design
- Slab Foundation
- Vinyl Siding
Interior Spaces
- 1,280 Sq Ft Home
- Property has 2 Levels
- Ceiling Fan
- Vinyl Flooring
- Dishwasher
- Dryer Hookup
Bedrooms and Bathrooms
- 3 Bedrooms
Parking
- No Garage
- Driveway
Outdoor Features
- Porch
Utilities
- Forced Air Heating and Cooling System
- Electric Water Heater
Community Details
- No Home Owners Association
Listing and Financial Details
- Assessor Parcel Number 0175474
- 1% Total Tax Rate
Map
Home Values in the Area
Average Home Value in this Area
Tax History
| Year | Tax Paid | Tax Assessment Tax Assessment Total Assessment is a certain percentage of the fair market value that is determined by local assessors to be the total taxable value of land and additions on the property. | Land | Improvement |
|---|---|---|---|---|
| 2025 | $395 | $8,000 | $8,000 | -- |
| 2024 | $395 | $14,700 | $8,000 | $6,700 |
| 2023 | $395 | $14,700 | $8,000 | $6,700 |
| 2022 | $475 | $14,700 | $8,000 | $6,700 |
| 2021 | $5,594 | $6,800 | $4,000 | $2,800 |
| 2020 | $444 | $6,800 | $4,000 | $2,800 |
| 2019 | $94 | $0 | $0 | $0 |
| 2018 | $0 | $0 | $0 | $0 |
| 2017 | $119 | $0 | $0 | $0 |
| 2016 | -- | $0 | $0 | $0 |
| 2015 | -- | $0 | $0 | $0 |
| 2014 | $224 | $15,600 | $0 | $0 |
Property History
| Date | Event | Price | List to Sale | Price per Sq Ft | Prior Sale |
|---|---|---|---|---|---|
| 11/14/2025 11/14/25 | Price Changed | $226,000 | -1.3% | $177 / Sq Ft | |
| 04/21/2025 04/21/25 | For Sale | $229,000 | +1287.9% | $179 / Sq Ft | |
| 12/04/2024 12/04/24 | Sold | $16,500 | 0.0% | $17 / Sq Ft | View Prior Sale |
| 11/17/2024 11/17/24 | Pending | -- | -- | -- | |
| 11/15/2024 11/15/24 | For Sale | $16,500 | -- | $17 / Sq Ft |
Purchase History
| Date | Type | Sale Price | Title Company |
|---|---|---|---|
| Warranty Deed | $16,500 | None Listed On Document | |
| Quit Claim Deed | -- | None Available | |
| Quit Claim Deed | -- | None Available | |
| Commissioners Deed | $10,830 | None Available |
Source: Triad MLS
MLS Number: 1177932
APN: 0175474
- 1224 S Downing St
- 803 Granby Ave
- 805 Granby Ave
- 504 Meredith St
- 114 Eccles Place
- 408 Meredith St
- 402 Walnut St
- 1423 E Commerce Ave
- 518 Whiteoak St
- 517 Walnut St
- 523/525 Smith St
- 1208 E Green Dr
- 1728 Brooks Ave
- 507 Hines St
- 527 Smith St Unit A & B
- 809 E Green Dr
- 511 Hines St
- 900 Carter St
- 1012 Meredith St
- 1528 Graves Ave
- 208 Hay St
- 317 Woodbury St
- 1299 Vernon Place Unit A
- 1205 West Ave
- 3536 Gardner Parson Point
- 1313 Franklin Ave
- 1303 A E Green Dr
- 1305 Ragan Ave
- 415 Hobson St
- 1006 Anderson Place Unit B
- 508 Denny St
- 409 Richardson Ave
- 1013 Richland St Unit B
- 1206 Camden Ave
- 509 North Ave
- 650 N Main St
- 800 Arlington St Unit D
- 305 Oakwood St Unit 2
- 809 E Lexington Ave
- 808 Carrick St Unit ID1320097P
